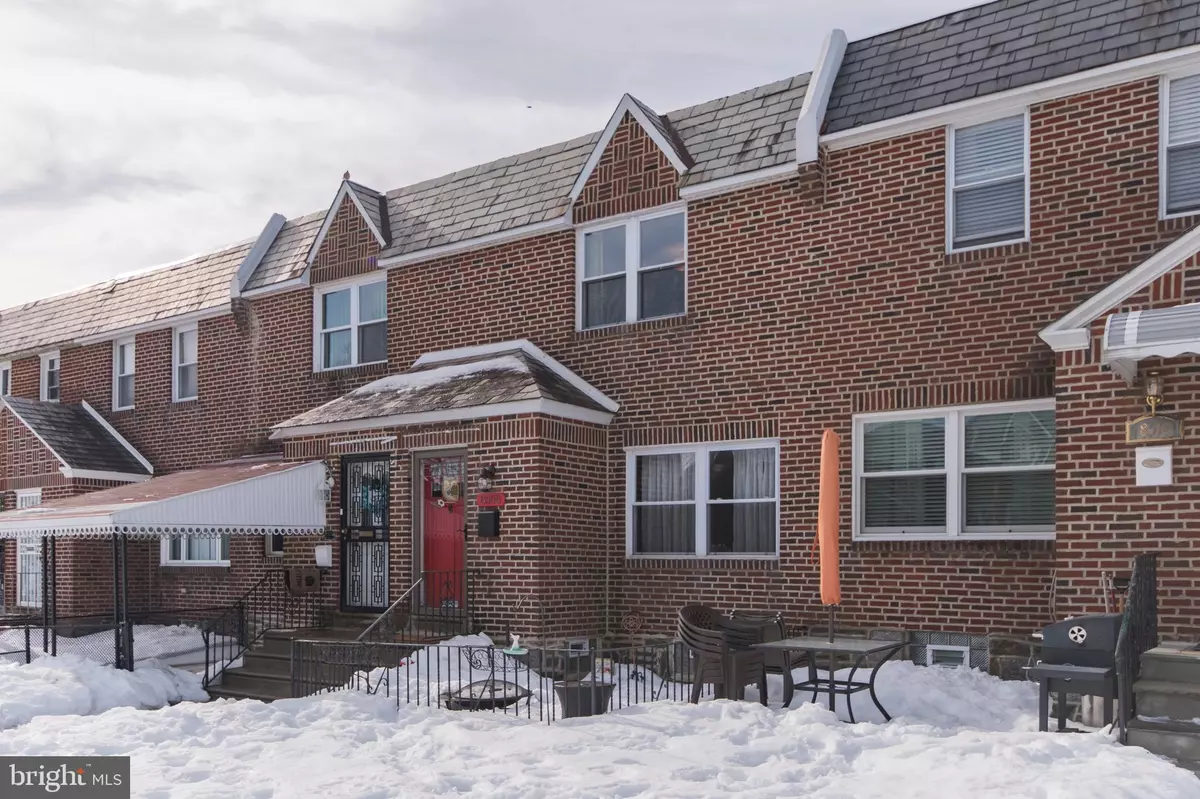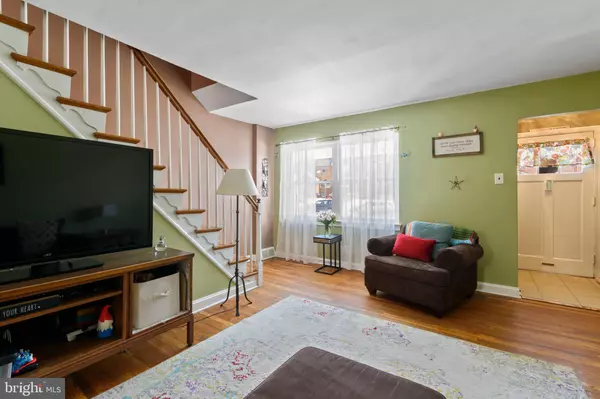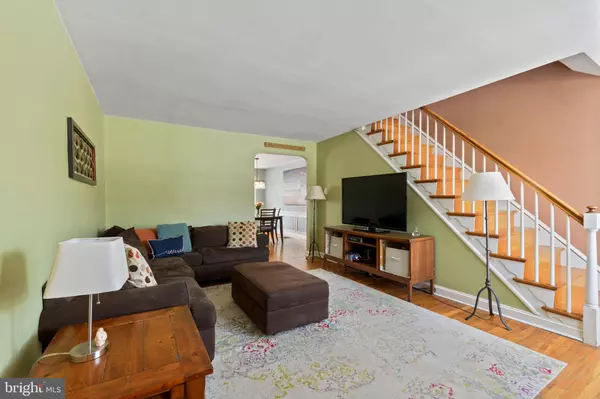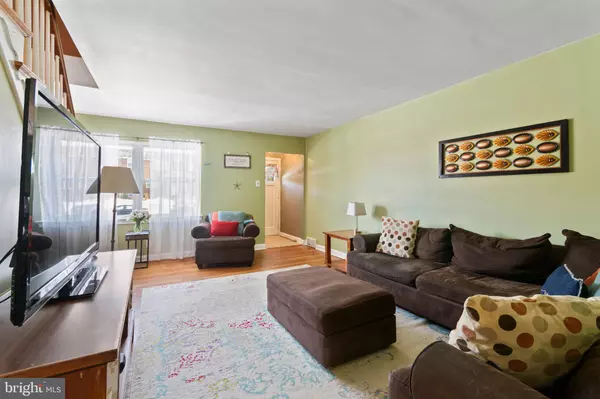$230,000
$230,000
For more information regarding the value of a property, please contact us for a free consultation.
3 Beds
1 Bath
1,339 SqFt
SOLD DATE : 04/16/2021
Key Details
Sold Price $230,000
Property Type Townhouse
Sub Type Interior Row/Townhouse
Listing Status Sold
Purchase Type For Sale
Square Footage 1,339 sqft
Price per Sqft $171
Subdivision Cedarbrook
MLS Listing ID PAPH990616
Sold Date 04/16/21
Style AirLite
Bedrooms 3
Full Baths 1
HOA Y/N N
Abv Grd Liv Area 1,164
Originating Board BRIGHT
Year Built 1950
Annual Tax Amount $2,121
Tax Year 2020
Lot Size 2,024 Sqft
Acres 0.05
Lot Dimensions 16.16 x 125.25
Property Description
Welcome home! This brick front AirLite is located on a great block and is ready for you to move right into and enjoy. Youll be able to enjoy your large front yard on sunny days from the large patio. A sun filled first floor greets you at the front door, and youll find the original strip oak hardwood throughout the first and second floors. The updated kitchen has granite countertops, newer appliances, custom cabinets, and a small eat-in space. A formal dining room is right next to the kitchen. Upstairs youll find three very nice size bedrooms, each with lots of natural light. The hall bath has a skylight (replaced in 2017 along with the roof). In the basement youll find a family room space as well as a powder room, the laundry room and access to the fenced in back yard space that has a storage shed, driveway, and 1-car garage. Central A/C was installed in 2018 and a new water heater in 2021. Double pane vinyl clad replacement windows throughout. Come visit 8508 Williams Avenue and find your way home!
Location
State PA
County Philadelphia
Area 19150 (19150)
Zoning RSA5
Rooms
Other Rooms Living Room, Dining Room, Primary Bedroom, Bedroom 2, Bedroom 3, Kitchen, Family Room
Basement Rear Entrance, Full, Partially Finished, Walkout Level
Interior
Interior Features Floor Plan - Open, Formal/Separate Dining Room, Kitchen - Eat-In, Wood Floors
Hot Water Natural Gas
Heating Forced Air
Cooling Central A/C
Flooring Ceramic Tile, Hardwood
Equipment Built-In Microwave, Built-In Range, Dryer - Gas, Oven/Range - Gas, Refrigerator, Washer
Window Features Double Pane,Vinyl Clad
Appliance Built-In Microwave, Built-In Range, Dryer - Gas, Oven/Range - Gas, Refrigerator, Washer
Heat Source Natural Gas
Exterior
Exterior Feature Porch(es)
Parking Features Basement Garage, Garage - Rear Entry
Garage Spaces 3.0
Fence Chain Link
Utilities Available Cable TV, Natural Gas Available, Electric Available
Water Access N
Roof Type Flat,Rubber
Accessibility None
Porch Porch(es)
Attached Garage 1
Total Parking Spaces 3
Garage Y
Building
Lot Description Front Yard, Rear Yard
Story 3
Sewer Public Sewer
Water Public
Architectural Style AirLite
Level or Stories 3
Additional Building Above Grade, Below Grade
New Construction N
Schools
School District The School District Of Philadelphia
Others
Senior Community No
Tax ID 502251600
Ownership Fee Simple
SqFt Source Assessor
Acceptable Financing Cash, Conventional, FHA, VA
Listing Terms Cash, Conventional, FHA, VA
Financing Cash,Conventional,FHA,VA
Special Listing Condition Standard
Read Less Info
Want to know what your home might be worth? Contact us for a FREE valuation!

Our team is ready to help you sell your home for the highest possible price ASAP

Bought with Amy E Williams • Compass RE







