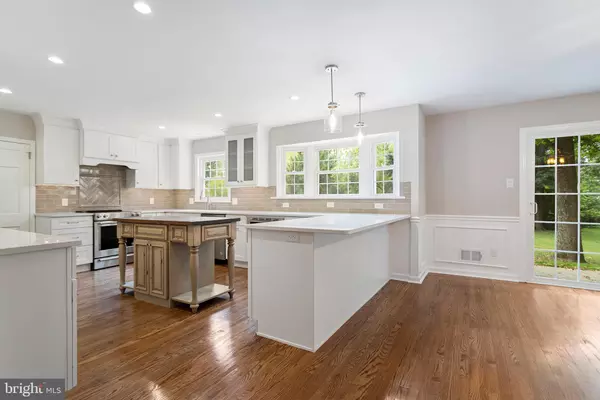$699,900
$699,900
For more information regarding the value of a property, please contact us for a free consultation.
4 Beds
3 Baths
2,800 SqFt
SOLD DATE : 01/24/2020
Key Details
Sold Price $699,900
Property Type Single Family Home
Sub Type Detached
Listing Status Sold
Purchase Type For Sale
Square Footage 2,800 sqft
Price per Sqft $249
Subdivision Glenhardie
MLS Listing ID PACT490658
Sold Date 01/24/20
Style Colonial
Bedrooms 4
Full Baths 2
Half Baths 1
HOA Y/N N
Abv Grd Liv Area 2,800
Originating Board BRIGHT
Year Built 1967
Annual Tax Amount $8,124
Tax Year 2019
Lot Size 0.933 Acres
Acres 0.93
Lot Dimensions 0.00 x 0.00
Property Description
This exquisitely updated 4 Bedroom, 2.5 Bathroom colonial in Tredyffrin/Easttown School District is a must see. Renovated bathrooms, gleaming hardwood floors, expanded gourmet kitchen are just a few of the updates on this gorgeous home. Enter through the foyer with L-shaped staircase and roomy coat closet. To the right is the formal living room - a large space with fireplace centerpiece. A second family room sits to the left of the entrance with decorative ceiling beams and another cozy fireplace. The back of the home features a huge kitchen with every possible upgrade, including marble counters, recessed, pendant and under-cabinet lighting, stylish center island, full sized pantry cupboards and stylish glass tile backsplash. Formal dining space with custom millwork is located open to kitchen. Just off the kitchen is a laundry/mud room with closet and garage access. Upstairs are four large bedrooms all with hardwood flooring. Master suite has his and her closets and a spectacular ensuite bathroom with frameless glass shower doors and marble accents. Additional hall bathroom is fully updated as well. Large flat backyard is ideal for all outdoor activities. 2 car garage and large driveway offer lots of parking. All new windows, roof, siding, HVAC, hot water heater and electric are just a few more upgrades that have just been tended to so you won't have to. Close to King of Prussia shopping, Valley Forge National Park and connections to I-76 or Rte 422 for connection to all major roadways.
Location
State PA
County Chester
Area Tredyffrin Twp (10343)
Zoning R1
Rooms
Basement Full
Interior
Hot Water Electric
Heating Forced Air
Cooling Central A/C
Flooring Ceramic Tile, Hardwood
Fireplaces Number 2
Equipment Built-In Microwave, Built-In Range, Dishwasher, Stainless Steel Appliances, Refrigerator
Fireplace Y
Window Features Energy Efficient,Replacement,Double Pane
Appliance Built-In Microwave, Built-In Range, Dishwasher, Stainless Steel Appliances, Refrigerator
Heat Source Oil
Laundry Main Floor
Exterior
Parking Features Garage - Side Entry, Inside Access
Garage Spaces 2.0
Water Access N
Roof Type Asphalt
Accessibility None
Attached Garage 2
Total Parking Spaces 2
Garage Y
Building
Story 2
Sewer Public Sewer
Water Public
Architectural Style Colonial
Level or Stories 2
Additional Building Above Grade, Below Grade
New Construction N
Schools
School District Tredyffrin-Easttown
Others
Senior Community No
Tax ID 43-06A-0084
Ownership Fee Simple
SqFt Source Assessor
Horse Property N
Special Listing Condition Standard
Read Less Info
Want to know what your home might be worth? Contact us for a FREE valuation!

Our team is ready to help you sell your home for the highest possible price ASAP

Bought with Joseph L Tosco • Bonaventure Realty







