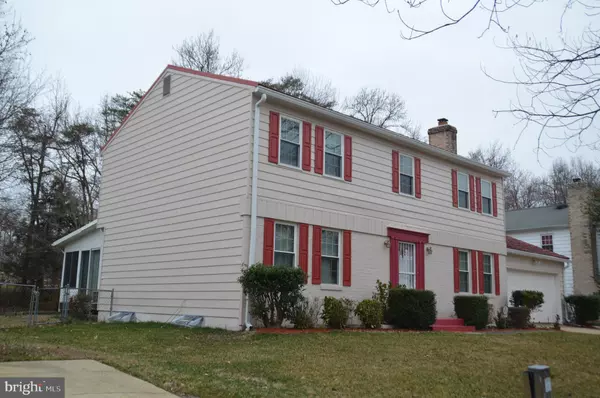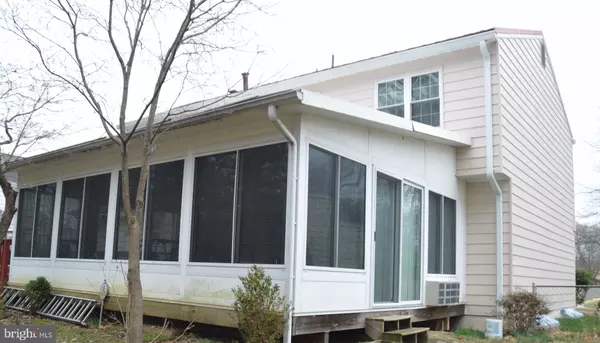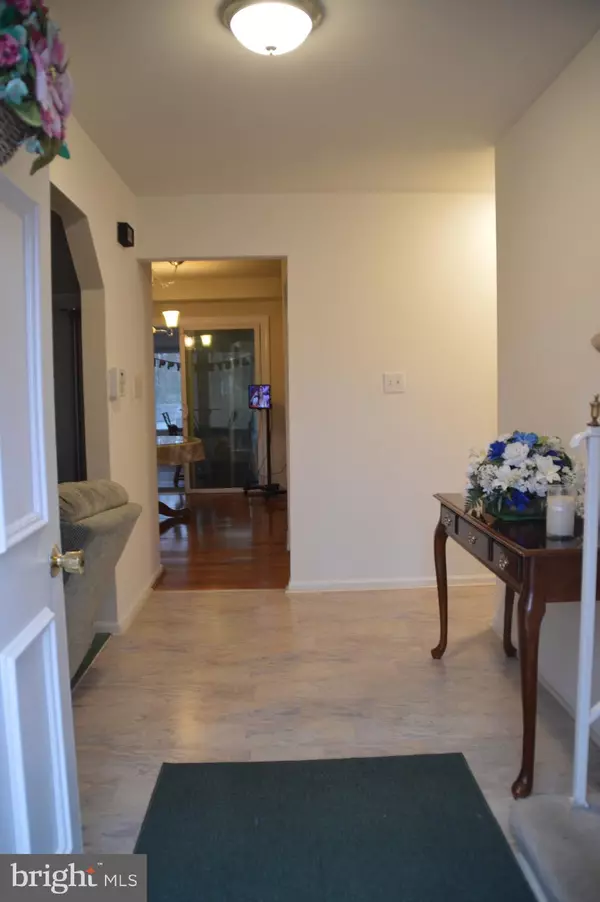$420,000
$420,000
For more information regarding the value of a property, please contact us for a free consultation.
5 Beds
4 Baths
2,000 SqFt
SOLD DATE : 03/31/2020
Key Details
Sold Price $420,000
Property Type Single Family Home
Sub Type Detached
Listing Status Sold
Purchase Type For Sale
Square Footage 2,000 sqft
Price per Sqft $210
Subdivision South Fort Foote Village
MLS Listing ID MDPG556136
Sold Date 03/31/20
Style Colonial
Bedrooms 5
Full Baths 3
Half Baths 1
HOA Y/N N
Abv Grd Liv Area 2,000
Originating Board BRIGHT
Year Built 1970
Annual Tax Amount $4,251
Tax Year 2019
Lot Size 0.275 Acres
Acres 0.28
Property Description
This extraordinary well maintained and newly painted Colonial Home features 5 bedrooms, 3 bathrooms, extraordinary long life roofing, and 2 car garage with additional 3 parking spaces. The tiles in the Master Bedroom floors and walls, skylight roofing, whirlpool tub, and separate shower is a place to relax after a long day works. If you're looking for a fine dining, the Washington National Harbor Restaurants is just a mile away including Hotels, MGM Casino, and Military Bases. The formal living room open up to the formal dining room and breakfast room. The family room is with fireplace and a hardwood floors. The kitchen features granite countertops, built in microwave, kitchen faucets and butler pantry is as great.. The florida room which open to a large deck will be great for family party celebrations. Also the basement is as great place for entertainment equipped with screen movie projector. Call listing agent for showing appointment.
Location
State MD
County Prince Georges
Zoning R80
Rooms
Other Rooms Living Room, Dining Room, Primary Bedroom, Kitchen, Game Room, Family Room, Sun/Florida Room, Primary Bathroom
Basement Sump Pump, Connecting Stairway
Interior
Hot Water Natural Gas
Heating Forced Air, Heat Pump(s)
Cooling Central A/C
Flooring Carpet, Hardwood, Laminated, Vinyl
Fireplaces Number 1
Fireplaces Type Wood
Furnishings No
Fireplace Y
Heat Source Natural Gas, Central
Laundry Basement
Exterior
Exterior Feature Deck(s)
Parking Features Garage - Front Entry
Garage Spaces 2.0
Utilities Available Natural Gas Available, Electric Available, Sewer Available, Water Available, Phone Available, Cable TV Available
Water Access N
Street Surface Black Top
Accessibility 32\"+ wide Doors, Level Entry - Main
Porch Deck(s)
Road Frontage City/County
Attached Garage 2
Total Parking Spaces 2
Garage Y
Building
Story 3+
Sewer Public Sewer
Water Public
Architectural Style Colonial
Level or Stories 3+
Additional Building Above Grade, Below Grade
Structure Type Dry Wall
New Construction N
Schools
Elementary Schools Indian Queen
Middle Schools Oxon Hill
High Schools Oxon Hill
School District Prince George'S County Public Schools
Others
Senior Community No
Tax ID 17121198506
Ownership Fee Simple
SqFt Source Assessor
Security Features Motion Detectors
Horse Property N
Special Listing Condition Standard
Read Less Info
Want to know what your home might be worth? Contact us for a FREE valuation!

Our team is ready to help you sell your home for the highest possible price ASAP

Bought with Ramiro Matos • Samson Properties







