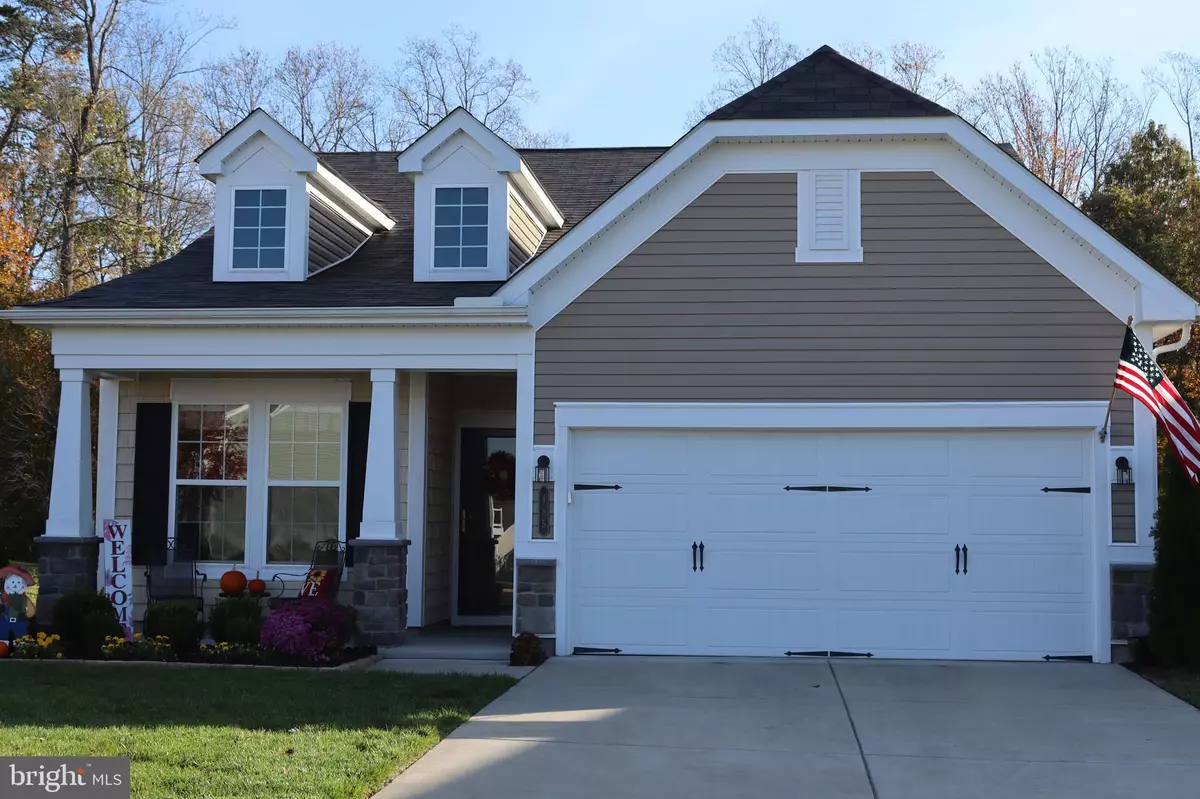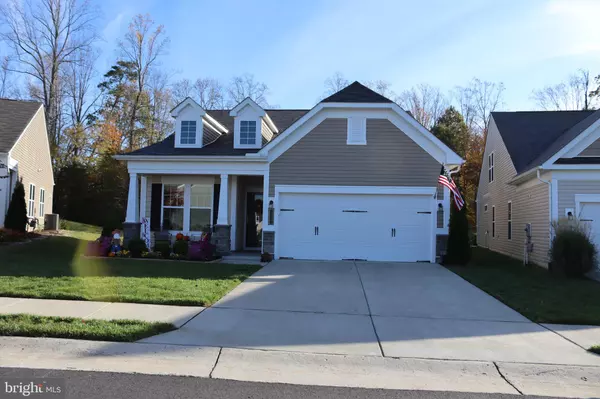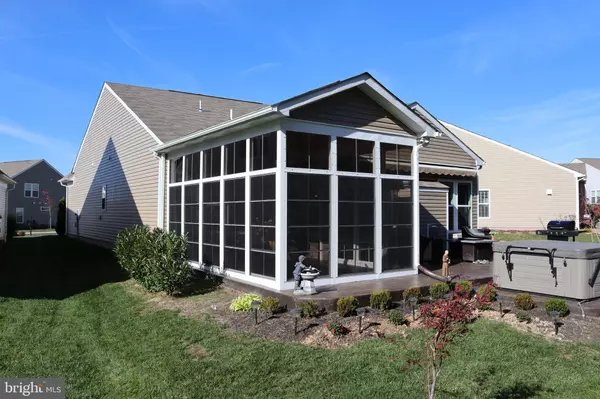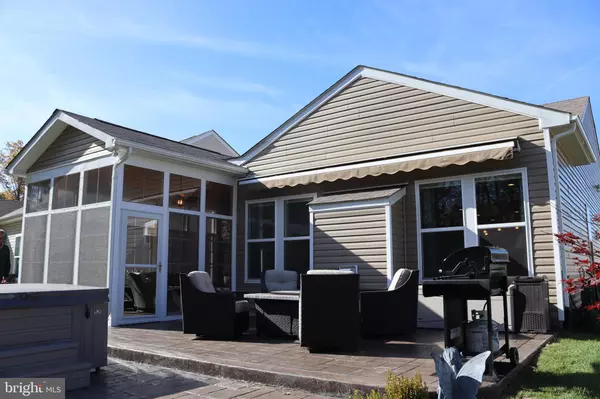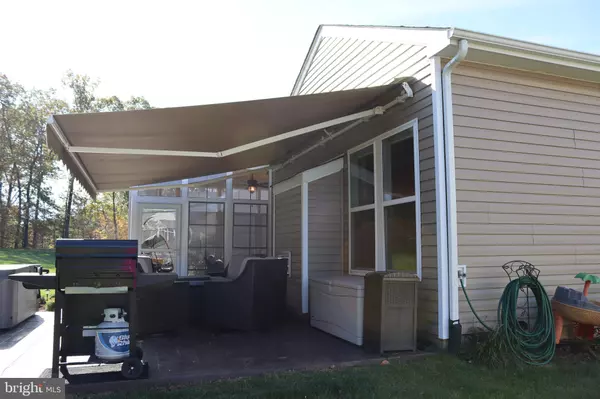$390,000
$398,000
2.0%For more information regarding the value of a property, please contact us for a free consultation.
2 Beds
2 Baths
1,624 SqFt
SOLD DATE : 12/18/2020
Key Details
Sold Price $390,000
Property Type Single Family Home
Sub Type Detached
Listing Status Sold
Purchase Type For Sale
Square Footage 1,624 sqft
Price per Sqft $240
Subdivision Celebrate
MLS Listing ID VAST226994
Sold Date 12/18/20
Style Ranch/Rambler
Bedrooms 2
Full Baths 2
HOA Fees $286/mo
HOA Y/N Y
Abv Grd Liv Area 1,624
Originating Board BRIGHT
Year Built 2018
Annual Tax Amount $2,635
Tax Year 2020
Lot Size 10,180 Sqft
Acres 0.23
Property Description
Welcome to 185 Denison Street! Gorgeous 2Bedroom/2 Bathroom Blue Rock model with an open floor plan from kitchen to dining to living room. Large windows provide plenty of natural light. Many upgrades and improvements, including a 4 foot bumpout at back of home and Gas Fireplace... upgraded granite in bathrooms and kitchen. A stamped concrete patio deck with retractable awning which backs to trees and this is one of the largest lots in the community. And don't forget to enjoy all the community has to offer from spa to indoor/outdoor pools, tennis, pickle ball, bocce, state-of-the-art gym, walking trails/indoor track and outdoor amphitheater. Never worry about lawn maintenance again, as it is included in the HOA and comes with an irrigation system for lawn and flower beds. It is time to make this your home and start enjoying Resort Style Living by Del Webb!
Location
State VA
County Stafford
Zoning RBC
Rooms
Main Level Bedrooms 2
Interior
Interior Features Ceiling Fan(s), Chair Railings, Crown Moldings, Family Room Off Kitchen, Floor Plan - Open, Kitchen - Island, Kitchen - Table Space, Sprinkler System, Wainscotting, Walk-in Closet(s), Wood Floors
Hot Water Electric
Heating Forced Air
Cooling Central A/C
Fireplaces Number 1
Equipment Built-In Microwave, Built-In Range, Dishwasher, Disposal, Dryer, Exhaust Fan, Icemaker, Oven/Range - Gas, Range Hood, Refrigerator, Stainless Steel Appliances, Washer, Water Heater
Furnishings No
Fireplace Y
Appliance Built-In Microwave, Built-In Range, Dishwasher, Disposal, Dryer, Exhaust Fan, Icemaker, Oven/Range - Gas, Range Hood, Refrigerator, Stainless Steel Appliances, Washer, Water Heater
Heat Source Natural Gas
Laundry Main Floor
Exterior
Parking Features Garage - Front Entry, Garage Door Opener
Garage Spaces 2.0
Utilities Available Cable TV Available, Phone Available
Water Access N
Accessibility Level Entry - Main
Attached Garage 2
Total Parking Spaces 2
Garage Y
Building
Lot Description Backs to Trees, Landscaping, Rear Yard
Story 1
Foundation Slab
Sewer Public Sewer
Water Public
Architectural Style Ranch/Rambler
Level or Stories 1
Additional Building Above Grade, Below Grade
New Construction N
Schools
School District Stafford County Public Schools
Others
Senior Community Yes
Age Restriction 55
Tax ID 44-CC-3-A2-74
Ownership Fee Simple
SqFt Source Assessor
Horse Property N
Special Listing Condition Standard
Read Less Info
Want to know what your home might be worth? Contact us for a FREE valuation!

Our team is ready to help you sell your home for the highest possible price ASAP

Bought with Nicholas Leigh • Town & Country Elite Realty, LLC.


