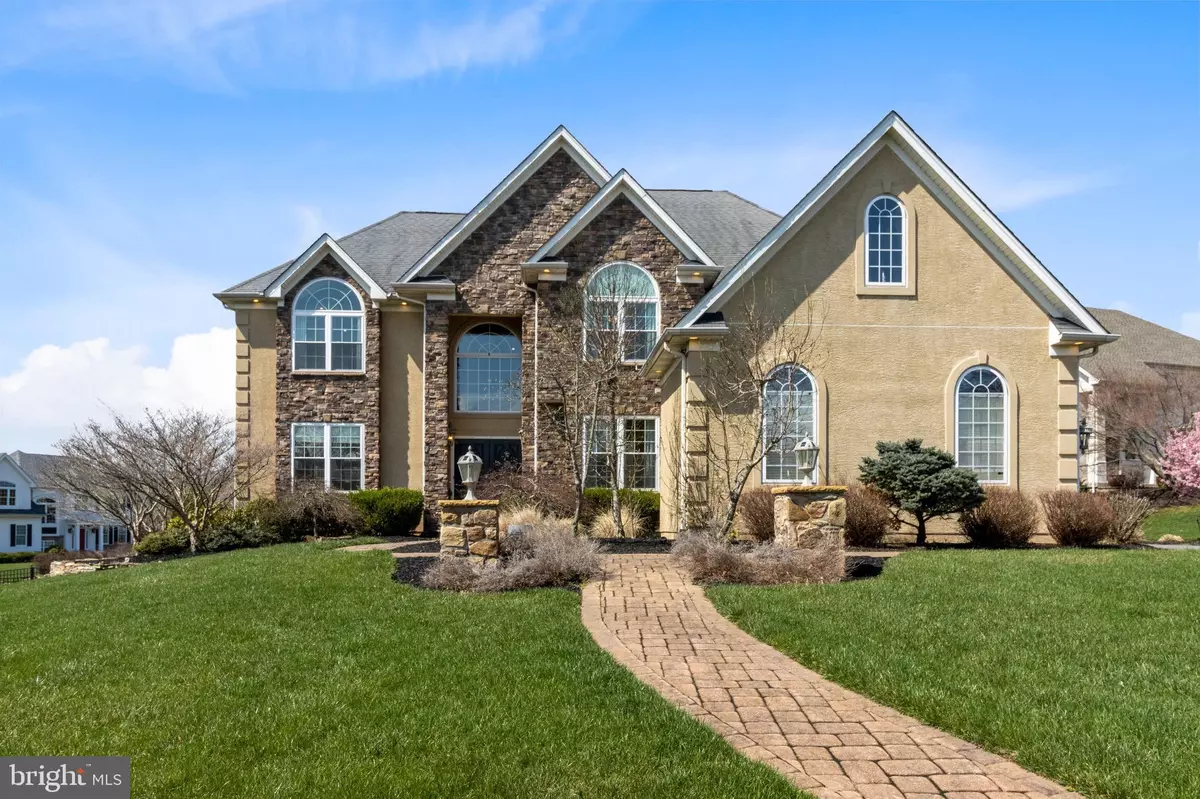$901,000
$769,900
17.0%For more information regarding the value of a property, please contact us for a free consultation.
4 Beds
4 Baths
5,249 SqFt
SOLD DATE : 06/22/2021
Key Details
Sold Price $901,000
Property Type Single Family Home
Sub Type Detached
Listing Status Sold
Purchase Type For Sale
Square Footage 5,249 sqft
Price per Sqft $171
Subdivision North Pointe
MLS Listing ID PABU525016
Sold Date 06/22/21
Style Traditional
Bedrooms 4
Full Baths 3
Half Baths 1
HOA Fees $58/ann
HOA Y/N Y
Abv Grd Liv Area 3,649
Originating Board BRIGHT
Year Built 2002
Annual Tax Amount $9,912
Tax Year 2020
Lot Size 0.698 Acres
Acres 0.7
Lot Dimensions 149.00 x 224.00
Property Description
Palatially perched on a hill with views of sunrise and sunset, sits this one of a kind home on one of the largest oversized lots in the North Pointe development. With extensive exterior landscaping, to include stone walkways anchored by solar-lit stone pillars, this cul-de-sac home has the curb appeal youre looking for. Upon entry through the double front doors into the 2 story grand foyer, you will be welcomed with beautiful marble flooring and a sweeping staircase. Meander into the Living Room and adjacent Dining Room or into the Home Office/Study with beautiful glass French doors for privacy. Suited with ample windows to filter natural light into the home, the two story Great Room has a beautiful stone accented gas fireplace and wet bar. The sizable gourmet Kitchen boasts an overflow of cabinetry and storage and opens up to a walk-out deck which is a perfect spot to enjoy early morning coffee or hold late night conversation. A secondary staircase off the Great Room, leads upstairs to the bedroom quarters. Upstairs you will find 4 substantially sized bedrooms with large windows and custom closets in every room. As you enter the expansive Owners Suite with beautiful tray ceilings you will be lead through French pocket doors, to welcome you to the ensuite bath. Fitted with beautiful marble flooring, double vanities, a whirlpool tub, and huge custom walk-in closet, this suite is sure to be your haven for relaxation. Walk down to the lowest level to find a bright and airy finished walkout basement, complete with a beautiful full bath, media space with a home theatre system and a huge dayroom, which could potentially be used as a 5th bedroom or in-law suite. A spacious 3 car garage will allow ample storage and space for your vehicles. Soaring ceilings, custom closet systems, recessed Smart Technology dimmer lighting, and freshly painted spaces are just a few of the many improvements and upgrades that makes this home amazing! New hot water heater, furnace and AC in 2019. Exterior siding, stone and stucco completed in 2011. Please see PDF in documents for ALL improvements/upgrades to the home.
Location
State PA
County Bucks
Area Solebury Twp (10141)
Zoning RDD
Rooms
Other Rooms Living Room, Dining Room, Primary Bedroom, Bedroom 2, Bedroom 3, Bedroom 4, Kitchen, Basement, Great Room, Office, Media Room, Bathroom 2, Bathroom 3, Primary Bathroom, Full Bath, Additional Bedroom
Basement Full, Fully Finished, Sump Pump, Walkout Level, Windows, Space For Rooms, Rear Entrance
Interior
Interior Features Additional Stairway, Ceiling Fan(s), Combination Kitchen/Living, Dining Area, Family Room Off Kitchen, Formal/Separate Dining Room, Kitchen - Eat-In, Recessed Lighting, Skylight(s), Soaking Tub, Wet/Dry Bar
Hot Water Natural Gas
Heating Forced Air, Radiant, Heat Pump - Electric BackUp
Cooling Central A/C
Flooring Hardwood, Carpet, Marble
Fireplaces Number 1
Equipment Built-In Microwave, Commercial Range, Cooktop, Dishwasher, Oven - Self Cleaning
Fireplace Y
Appliance Built-In Microwave, Commercial Range, Cooktop, Dishwasher, Oven - Self Cleaning
Heat Source Natural Gas
Exterior
Parking Features Additional Storage Area, Garage - Side Entry, Garage Door Opener, Inside Access
Garage Spaces 3.0
Utilities Available Cable TV
Water Access N
Roof Type Pitched,Shingle
Accessibility 2+ Access Exits
Attached Garage 3
Total Parking Spaces 3
Garage Y
Building
Story 3
Foundation Concrete Perimeter
Sewer Public Sewer
Water Public
Architectural Style Traditional
Level or Stories 3
Additional Building Above Grade, Below Grade
Structure Type 9'+ Ceilings,Cathedral Ceilings
New Construction N
Schools
School District New Hope-Solebury
Others
HOA Fee Include Common Area Maintenance,Trash,Snow Removal
Senior Community No
Tax ID 41-024-063
Ownership Fee Simple
SqFt Source Assessor
Acceptable Financing Conventional, Cash
Listing Terms Conventional, Cash
Financing Conventional,Cash
Special Listing Condition Standard
Read Less Info
Want to know what your home might be worth? Contact us for a FREE valuation!

Our team is ready to help you sell your home for the highest possible price ASAP

Bought with Patricia Chapnick • RE/MAX Central - Philadelphia







