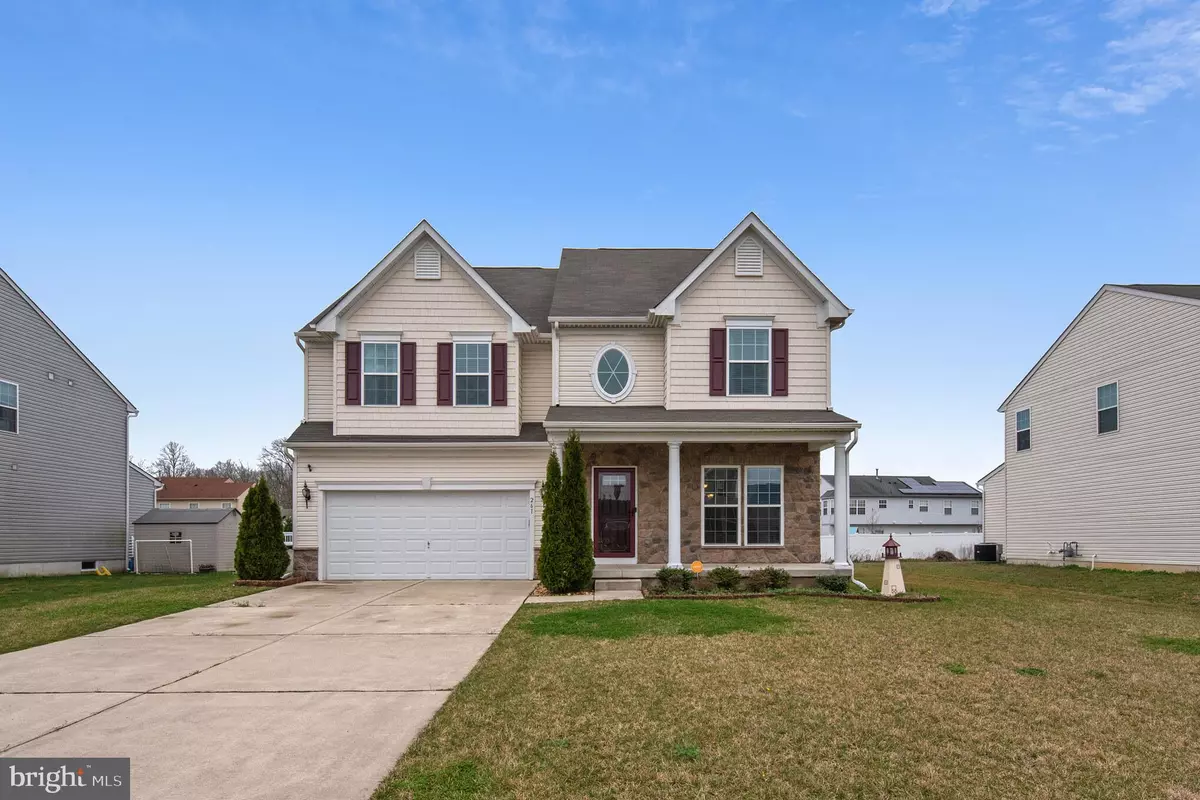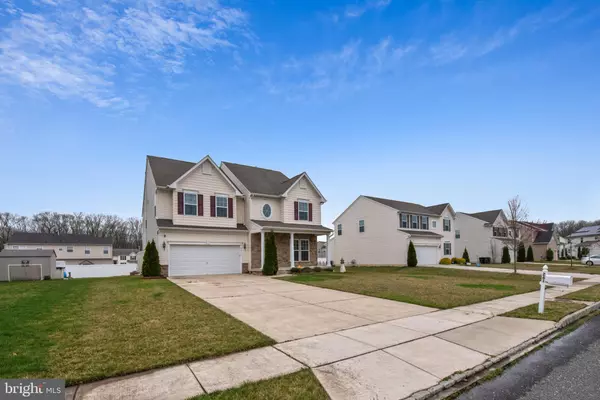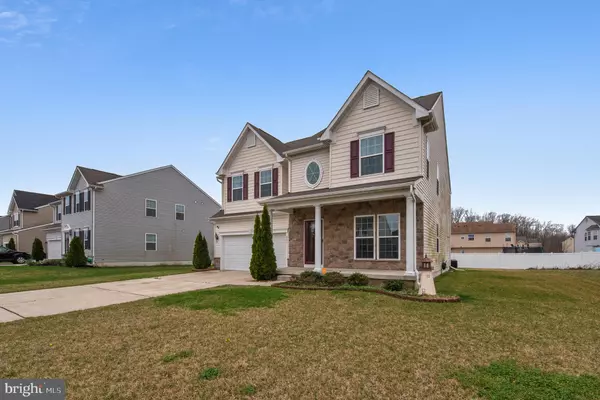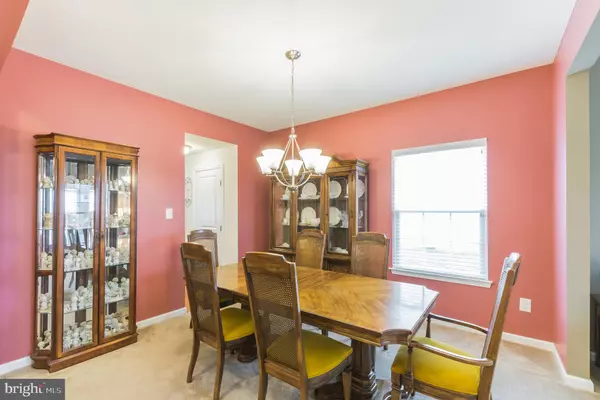$350,000
$354,000
1.1%For more information regarding the value of a property, please contact us for a free consultation.
4 Beds
3 Baths
2,972 SqFt
SOLD DATE : 07/31/2020
Key Details
Sold Price $350,000
Property Type Single Family Home
Sub Type Detached
Listing Status Sold
Purchase Type For Sale
Square Footage 2,972 sqft
Price per Sqft $117
Subdivision Carriage Glen
MLS Listing ID NJGL255994
Sold Date 07/31/20
Style Colonial
Bedrooms 4
Full Baths 3
HOA Y/N N
Abv Grd Liv Area 2,972
Originating Board BRIGHT
Year Built 2013
Annual Tax Amount $12,175
Tax Year 2019
Lot Size 10,500 Sqft
Acres 0.24
Lot Dimensions 75.00 x 140.00
Property Description
Welcome to the desirable development of Carriage Glen. This beautiful 6 year young 4 Bedroom, 3 Full & 1 half bath Naples Model home has so much to offer. As you enter, you will see the gleaming hardwood floors throughout most of the first floor. To the right upon entrance, there is a formal living room and dining room that leads you into the gorgeous and large kitchen which boasts 42" cabinets, gas cooking, granite counters, double sink, recess lighting, pantry, center island breakfast bar and the very sunny & bright morning room that leads you out to your beautiful paver patio with a separate fire pit area and private backyard! Perfect for all your upcoming summer entertainment. Off of the kitchen, there is the family room that offers a view out to the backyard and features 9ft ceiling and a gas fireplace and surround sound with speakers also located in the kitchen & outside patio area. Now lets go upstairs and you will see the 4 very generously sized bedrooms w/ample closet space. The Master En-Suite features 2 Walk-in closets, Master bathroom with Dual vanities, soaking tub and separate tile shower. Also upstairs, you will find a spacious loft perfect for kids play area, office or gym. There is a laundry room as well upstairs located off of the loft for your convenience! Home is energy efficient with Solar Panels (located on the rear of the home) making electric bills very low and cost effective. The finished basement also has a full size bathroom and there is also an enormous storage area off to the side as well. Also, there is an 8-zone irrigation system that surrounds the property for your lawn free maintenance. This home has so much to offer, tons of natural sunlight, very open floor plan, lots of storage and closet space. All you need to do is unpack your bags. Easy access to Shore points, Philadelphia, tons of shopping and dining as well! Put this home on top of your list today!
Location
State NJ
County Gloucester
Area Monroe Twp (20811)
Zoning SFR
Rooms
Other Rooms Living Room, Dining Room, Primary Bedroom, Bedroom 2, Bedroom 3, Bedroom 4, Kitchen, Family Room, Basement, Breakfast Room, Laundry, Loft, Storage Room
Basement Fully Finished
Interior
Interior Features Breakfast Area, Carpet, Ceiling Fan(s), Crown Moldings, Dining Area, Family Room Off Kitchen, Floor Plan - Open, Formal/Separate Dining Room, Kitchen - Eat-In, Kitchen - Island, Kitchen - Table Space, Primary Bath(s), Pantry, Recessed Lighting, Sprinkler System, Stall Shower, Walk-in Closet(s), Window Treatments, Wood Floors, Attic, Kitchen - Gourmet, Upgraded Countertops, Tub Shower
Heating Forced Air
Cooling Ceiling Fan(s), Central A/C
Flooring Carpet, Ceramic Tile, Hardwood
Fireplaces Number 1
Equipment Built-In Microwave, Built-In Range, Dishwasher, Disposal, Microwave, Refrigerator, Washer, Dryer, Oven/Range - Gas, Stove
Fireplace Y
Appliance Built-In Microwave, Built-In Range, Dishwasher, Disposal, Microwave, Refrigerator, Washer, Dryer, Oven/Range - Gas, Stove
Heat Source Natural Gas
Laundry Upper Floor
Exterior
Exterior Feature Patio(s)
Parking Features Inside Access
Garage Spaces 6.0
Utilities Available Cable TV
Water Access N
Accessibility None
Porch Patio(s)
Attached Garage 2
Total Parking Spaces 6
Garage Y
Building
Story 2
Sewer No Septic System, Public Sewer
Water Public
Architectural Style Colonial
Level or Stories 2
Additional Building Above Grade, Below Grade
Structure Type 9'+ Ceilings,Vaulted Ceilings
New Construction N
Schools
Middle Schools Williamstown M.S.
High Schools Williamstown
School District Monroe Township Public Schools
Others
Senior Community No
Tax ID 11-001030201-00017
Ownership Fee Simple
SqFt Source Assessor
Security Features Security System
Acceptable Financing Cash, Conventional, FHA
Listing Terms Cash, Conventional, FHA
Financing Cash,Conventional,FHA
Special Listing Condition Standard
Read Less Info
Want to know what your home might be worth? Contact us for a FREE valuation!

Our team is ready to help you sell your home for the highest possible price ASAP

Bought with Theresa P Cucinotta • RE/MAX ONE Realty







