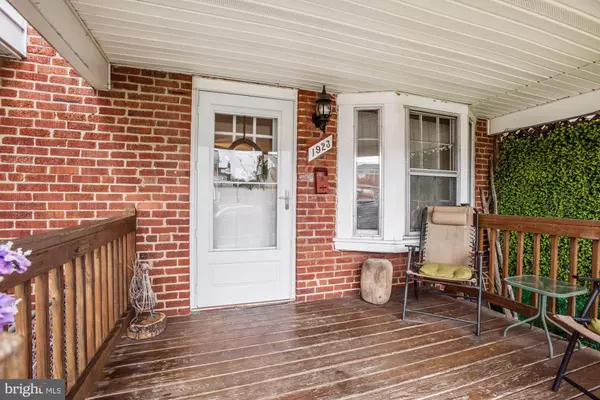$150,000
$150,000
For more information regarding the value of a property, please contact us for a free consultation.
3 Beds
2 Baths
1,144 SqFt
SOLD DATE : 05/22/2020
Key Details
Sold Price $150,000
Property Type Townhouse
Sub Type Interior Row/Townhouse
Listing Status Sold
Purchase Type For Sale
Square Footage 1,144 sqft
Price per Sqft $131
Subdivision West Inverness
MLS Listing ID MDBC489704
Sold Date 05/22/20
Style Colonial
Bedrooms 3
Full Baths 2
HOA Y/N N
Abv Grd Liv Area 1,024
Originating Board BRIGHT
Year Built 1954
Annual Tax Amount $2,023
Tax Year 2020
Lot Size 1,600 Sqft
Acres 0.04
Property Description
Lovely home perfectly located close to both the water and major commuter routes. Enter this home under the covered front porch and into the living room boasting gleaming hardwood floors and an ideal bay window. The dining room hosts wainscoting, a chair rail and crown molding. Lead inlay cabinets, stainless steel appliances and a breakfast bar can be found in the kitchen. Upstairs you will find three generously sized bedrooms and a full bath. On the lower level there is a remodeled laundry room adorned with a front loading washer and dryer. A recreation room or bonus room is partially renovated with drywall and recessed lighting. A full bath and ample storage is on the lower level as well. Step out back and onto the splendid patio and fully fenced rear yard.Take A Tour Here: http://tour.homevisit.com/mls/291557
Location
State MD
County Baltimore
Zoning RESIDENTIAL
Rooms
Other Rooms Living Room, Dining Room, Bedroom 2, Bedroom 3, Kitchen, Bedroom 1, Laundry, Recreation Room, Storage Room
Basement Connecting Stairway, Outside Entrance, Walkout Stairs, Partially Finished, Sump Pump
Interior
Interior Features Attic, Ceiling Fan(s), Chair Railings, Crown Moldings, Dining Area, Recessed Lighting, Soaking Tub, Wood Floors, Wainscotting, Window Treatments
Heating Forced Air
Cooling Central A/C
Flooring Hardwood, Laminated, Concrete
Equipment Built-In Microwave, Dishwasher, Disposal, Oven - Single, Oven/Range - Gas, Refrigerator, Stainless Steel Appliances, Dryer - Front Loading, Washer - Front Loading, ENERGY STAR Clothes Washer, Water Heater, Oven - Self Cleaning, Stove
Window Features Bay/Bow,Storm
Appliance Built-In Microwave, Dishwasher, Disposal, Oven - Single, Oven/Range - Gas, Refrigerator, Stainless Steel Appliances, Dryer - Front Loading, Washer - Front Loading, ENERGY STAR Clothes Washer, Water Heater, Oven - Self Cleaning, Stove
Heat Source Natural Gas
Laundry Lower Floor
Exterior
Exterior Feature Deck(s), Porch(es)
Fence Fully, Rear
Water Access N
View Street
Roof Type Composite
Accessibility Other
Porch Deck(s), Porch(es)
Garage N
Building
Lot Description Front Yard, Rear Yard
Story 3+
Sewer Public Sewer
Water Public
Architectural Style Colonial
Level or Stories 3+
Additional Building Above Grade, Below Grade
Structure Type Dry Wall,Plaster Walls
New Construction N
Schools
Elementary Schools Sandy Plains
Middle Schools General John Stricker
High Schools Patapsco High & Center For Arts
School District Baltimore County Public Schools
Others
Senior Community No
Tax ID 04121211047710
Ownership Ground Rent
SqFt Source Estimated
Security Features Main Entrance Lock,Smoke Detector
Special Listing Condition Standard
Read Less Info
Want to know what your home might be worth? Contact us for a FREE valuation!

Our team is ready to help you sell your home for the highest possible price ASAP

Bought with Michael L Bailey • Keller Williams Legacy







