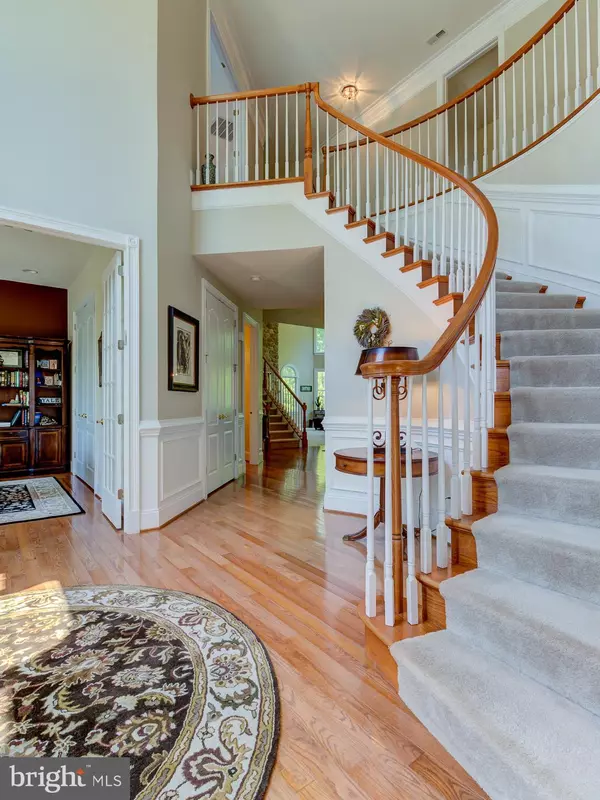$1,150,000
$1,150,000
For more information regarding the value of a property, please contact us for a free consultation.
6 Beds
6 Baths
8,206 SqFt
SOLD DATE : 07/19/2021
Key Details
Sold Price $1,150,000
Property Type Single Family Home
Sub Type Detached
Listing Status Sold
Purchase Type For Sale
Square Footage 8,206 sqft
Price per Sqft $140
Subdivision Ests At Chadds Ford
MLS Listing ID PADE546854
Sold Date 07/19/21
Style Colonial
Bedrooms 6
Full Baths 5
Half Baths 1
HOA Fees $395/mo
HOA Y/N Y
Abv Grd Liv Area 6,706
Originating Board BRIGHT
Year Built 2008
Annual Tax Amount $16,219
Tax Year 2020
Lot Size 0.385 Acres
Acres 0.38
Lot Dimensions 0.00 x 0.00
Property Description
You should be calling this magnificent executive style in the sophisticated Estates of Chadds Ford home! Designed to entertain and loaded with natural light, this 6 bedroom, 5.5 bath home offers space for everyone. Enter through the front door into the soaring two-story foyer with turned oak staircase and hardwood floors. To the right is a nicely sized living room which flows into the formal dining room, perfect for those large holiday gatherings. Both rooms are trimmed with double crown molding, wainscoting, recessed lighting and hardwood floors. From the living room step down into the game room, which could also be used as a playroom, second office or study area. The heart of the home is always the kitchen, and what a kitchen this is! Natural cherry cabinets abound along with the 7-foot two-tiered island complete with a second sink. Hardwood floors, Wolf gas cooktop, double ovens, Thermador refrigerator/freezer, two dishwashers, spacious pantry closet, triple window overlooking the deck plus a table for 6 complete the space. The family room, with floor to ceiling windows, stone gas fireplace and back staircase is where everyone will gather to watch their favorite show. This floor also provides a well sized private office, powder room, laundry room and access to the 3-car garage or driveway. Is it outdoor space you are looking for? Look no more! Exit from the kitchen to the screened in deck with doors to the extended deck, overlooking a private natural tree line. But wait, you have not heard about the second floor! The primary bedroom with sitting area and custom closet plus luxurious bath including two separate sinks/vanities, dual head shower, private water closet and Jacuzzi tub is the perfect place to relax after a busy day. Four additional spacious bedrooms, two en-suite & two with a shared bath, all with generously sized closets, round out this level. And there is still more! The custom designed lower level is where you will find a sixth spacious bedroom (with egress), full bath, wet bar, exercise room and media room. Not to worry, there is still plenty of storage space too. No stucco here! The exterior has been updated with Hardie Plank siding and brick faade. This well-maintained home feeds into the Unionville Chadds Ford school district while being conveniently located to Routes 1 & 202 with loads of shopping or business needs nearby. The Philadelphia airport, Wilmington Amtrak station, Brandywine Valley attractions, delicious restaurants and so much more are all close by. With neutral paint and freshly cleaned carpets, this is the one you want to call home!
Location
State PA
County Delaware
Area Chadds Ford Twp (10404)
Zoning R-10
Rooms
Other Rooms Basement
Basement Full, Fully Finished
Interior
Hot Water Natural Gas
Heating Forced Air
Cooling Central A/C
Flooring Hardwood, Carpet, Ceramic Tile
Fireplaces Number 1
Fireplaces Type Gas/Propane
Fireplace Y
Heat Source Natural Gas
Laundry Main Floor
Exterior
Exterior Feature Deck(s), Screened
Parking Features Garage - Side Entry
Garage Spaces 3.0
Water Access N
Roof Type Shingle
Accessibility None
Porch Deck(s), Screened
Attached Garage 3
Total Parking Spaces 3
Garage Y
Building
Story 2
Sewer Public Sewer
Water Public
Architectural Style Colonial
Level or Stories 2
Additional Building Above Grade, Below Grade
New Construction N
Schools
School District Unionville-Chadds Ford
Others
HOA Fee Include Snow Removal,Trash
Senior Community No
Tax ID 04-00-00187-51
Ownership Fee Simple
SqFt Source Assessor
Acceptable Financing Cash, Conventional
Listing Terms Cash, Conventional
Financing Cash,Conventional
Special Listing Condition Standard
Read Less Info
Want to know what your home might be worth? Contact us for a FREE valuation!

Our team is ready to help you sell your home for the highest possible price ASAP

Bought with Stacey L Morrison • EXP Realty, LLC







