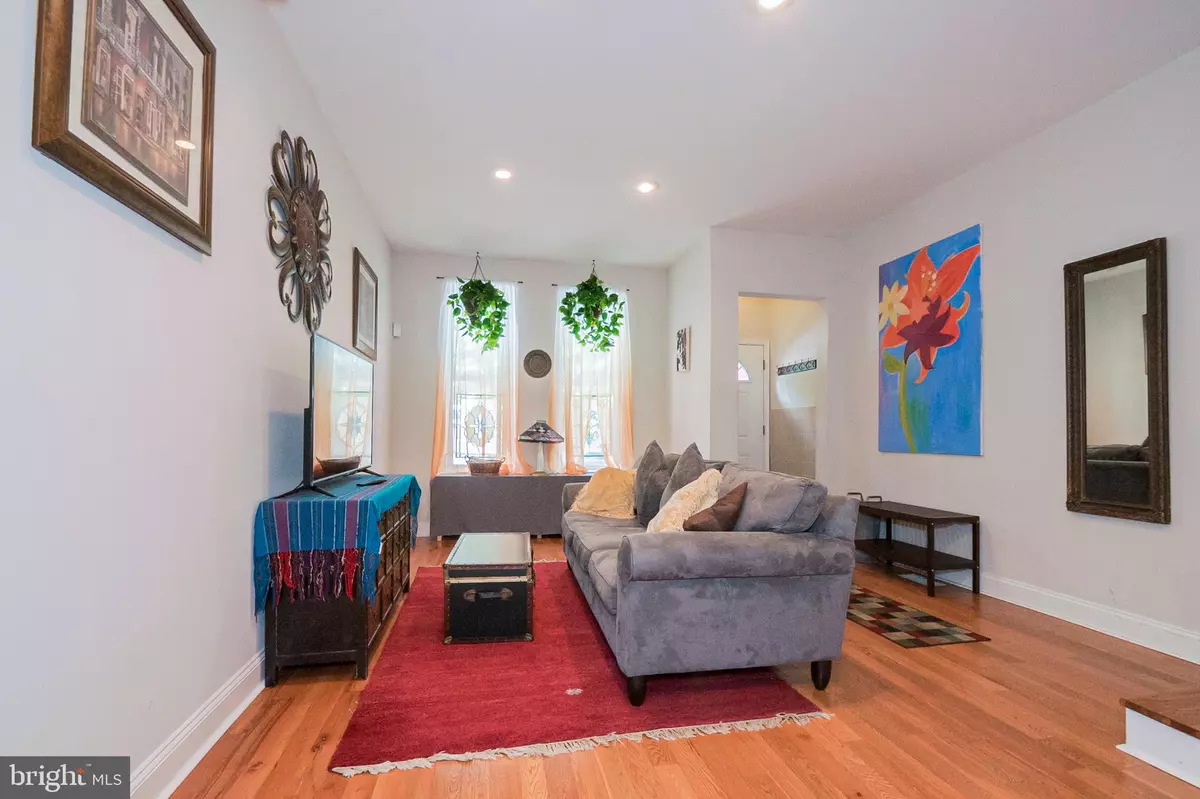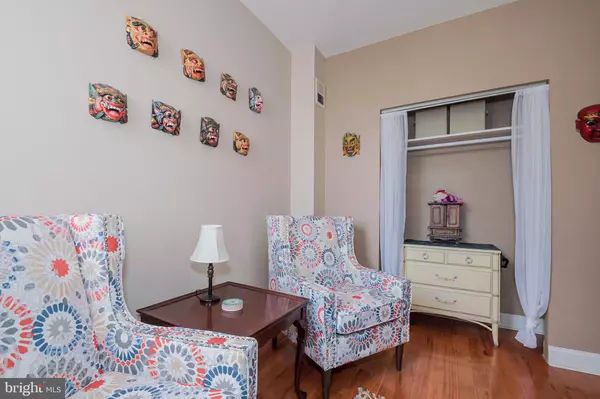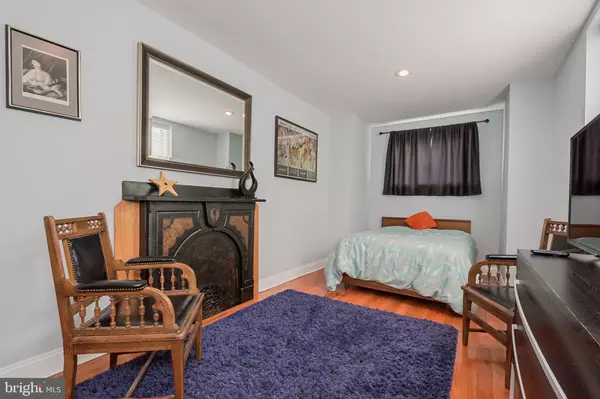$350,000
$350,000
For more information regarding the value of a property, please contact us for a free consultation.
5 Beds
2 Baths
2,616 SqFt
SOLD DATE : 09/15/2021
Key Details
Sold Price $350,000
Property Type Townhouse
Sub Type Interior Row/Townhouse
Listing Status Sold
Purchase Type For Sale
Square Footage 2,616 sqft
Price per Sqft $133
Subdivision Newbold
MLS Listing ID PAPH1023414
Sold Date 09/15/21
Style Straight Thru
Bedrooms 5
Full Baths 1
Half Baths 1
HOA Y/N N
Abv Grd Liv Area 1,962
Originating Board BRIGHT
Year Built 1915
Annual Tax Amount $4,943
Tax Year 2021
Lot Size 1,003 Sqft
Acres 0.02
Lot Dimensions 14.33 x 70.00
Property Description
** PRICED BELOW MARKET VALUE TO SELL ** Welcome to 1538 Tasker Street, a spacious, inviting three-story rehabbed townhouse in desirable Newbold. Step in to the welcoming foyer and through to the spacious living room with gleaming oak hardwood floors and tons of natural light, the perfect place to entertain family and friends. Continue into the open concept dining room and kitchen, featuring stainless steel appliances, custom wood cabinetry, recessed lighting, and tile flooring and backsplash. The abundance of natural light from the skylights and side and back windows makes this a bright and airy spot for enjoying your morning coffee, preparing your favorite meal, or gathering around the dinner table. The kitchen also offers easy access to the private fenced in yard, your own oasis right in the heart of the city. Rounding out the main floor is a half bathroom, featuring exquisite ceramic flooring and modern fixtures. Continue to the homes second level, where you will find the generously sized primary bedroom and two additional bedrooms, all with oak hardwood floors. Youll think you stepped foot into a spa in this levels full bathroom, featuring floor to ceiling tile in a stunning black and white color scheme, modern fixtures, open shelving, and full height glass shower wall. On the homes upper level, you will find two additional generously sized rooms that can be used as bedrooms or work at home offices. Looking for a rooftop deck with views of the city? You can easily swap out the window on the third floor landing and replace it with a door to create additional outdoor living space. Want to go even higher? Add a staircase to the homes highest roof for an even better city view! The washer and dryer can be found in the homes full lower level, which also has plumbing roughed-in, making it easy to add another bathroom for additional convenience. The home is centrally located within easy walking and biking distance to many neighborhoods: East and West Passyunk, Graduate Hospital, Rittenhouse Square, and Queen Village, to name a few. Commuting to Center City or one of the many universities or medical centers in the area, or just looking to take advantage of all the amenities our great city has to offer? Getting there will be a breezea short 2 block walk to Broad Street gets you right to public transportation. Make your appointment today!
Location
State PA
County Philadelphia
Area 19145 (19145)
Zoning RSA5
Rooms
Other Rooms Half Bath
Basement Full, Partially Finished
Interior
Interior Features Dining Area, Kitchen - Eat-In, Recessed Lighting, Skylight(s), Window Treatments
Hot Water Electric
Heating Heat Pump(s)
Cooling Central A/C
Fireplaces Number 1
Fireplaces Type Non-Functioning
Equipment Stainless Steel Appliances
Fireplace Y
Appliance Stainless Steel Appliances
Heat Source Electric
Laundry Basement, Dryer In Unit, Has Laundry, Washer In Unit
Exterior
Water Access N
Accessibility None
Garage N
Building
Story 4
Sewer Public Sewer
Water Public
Architectural Style Straight Thru
Level or Stories 4
Additional Building Above Grade, Below Grade
New Construction N
Schools
School District The School District Of Philadelphia
Others
Senior Community No
Tax ID 365377700
Ownership Fee Simple
SqFt Source Assessor
Acceptable Financing Cash, Conventional, FHA, Negotiable, VA
Listing Terms Cash, Conventional, FHA, Negotiable, VA
Financing Cash,Conventional,FHA,Negotiable,VA
Special Listing Condition Standard
Read Less Info
Want to know what your home might be worth? Contact us for a FREE valuation!

Our team is ready to help you sell your home for the highest possible price ASAP

Bought with Ilene E Wilder • Compass RE







