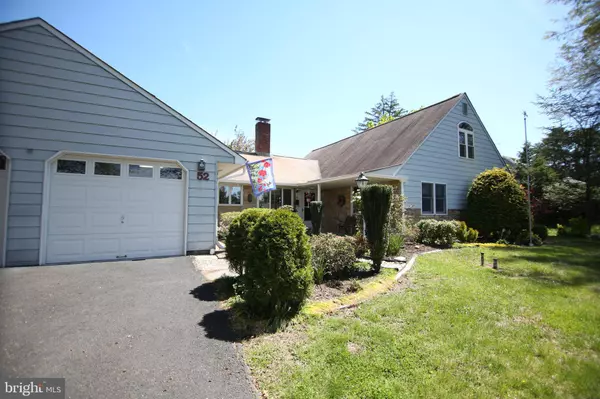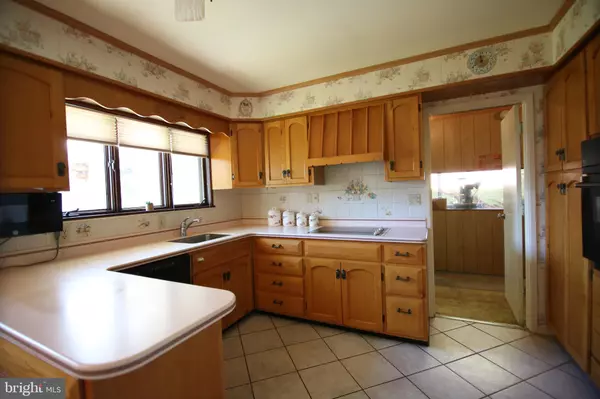$376,200
$379,900
1.0%For more information regarding the value of a property, please contact us for a free consultation.
5 Beds
3 Baths
2,861 SqFt
SOLD DATE : 06/05/2020
Key Details
Sold Price $376,200
Property Type Single Family Home
Sub Type Detached
Listing Status Sold
Purchase Type For Sale
Square Footage 2,861 sqft
Price per Sqft $131
Subdivision Forsythia Gate
MLS Listing ID PABU495450
Sold Date 06/05/20
Style Cape Cod
Bedrooms 5
Full Baths 3
HOA Y/N N
Abv Grd Liv Area 2,861
Originating Board BRIGHT
Year Built 1958
Annual Tax Amount $6,019
Tax Year 2019
Lot Size 0.317 Acres
Acres 0.32
Lot Dimensions 108.00 x 128.00
Property Description
Welcome to 52 Falcon Road, Forsythia Gate section of Levittown. This lovingly maintained Levitt Country Clubber has many unique features that makes this home stand above all the rest. The eat in kitchen has beautiful custom oak cabinetry with corian counter tops. The formal dining room/living room combination boasts tons of natural light with the custom oak bay window with bonus sunburst window. The original hall/stairway has been opened to include a stunning custom oak stairway. The sellers have added an office area in the now open space. Both bathrooms have been upgraded on the first floor. The second floor has two large bedrooms and a full bathroom with stall shower that has never been used. Storage can be found in the attic eaves and in the upstairs utility room. All windows have been replaced throughout the home as well as the siding. There is an enclosed 3 season room located off the rear of the garage overlooking the well tended rear yard. Car enthusiasts, hobbyists will lose their minds with this expanded over sized garage. The possibilities of use are endless! This beauty will not last long.
Location
State PA
County Bucks
Area Middletown Twp (10122)
Zoning R1
Rooms
Main Level Bedrooms 3
Interior
Interior Features Carpet, Combination Dining/Living, Pantry
Heating Hot Water, Baseboard - Hot Water
Cooling Central A/C
Fireplaces Number 1
Fireplace Y
Heat Source Oil
Exterior
Water Access N
Accessibility None
Garage N
Building
Story 2
Sewer Public Sewer
Water Public
Architectural Style Cape Cod
Level or Stories 2
Additional Building Above Grade, Below Grade
New Construction N
Schools
School District Neshaminy
Others
Senior Community No
Tax ID 22-050-426
Ownership Fee Simple
SqFt Source Assessor
Acceptable Financing Cash, Conventional, FHA, VA
Listing Terms Cash, Conventional, FHA, VA
Financing Cash,Conventional,FHA,VA
Special Listing Condition Standard
Read Less Info
Want to know what your home might be worth? Contact us for a FREE valuation!

Our team is ready to help you sell your home for the highest possible price ASAP

Bought with Melissa Kitzmiller • Robin Kemmerer Associates Inc







