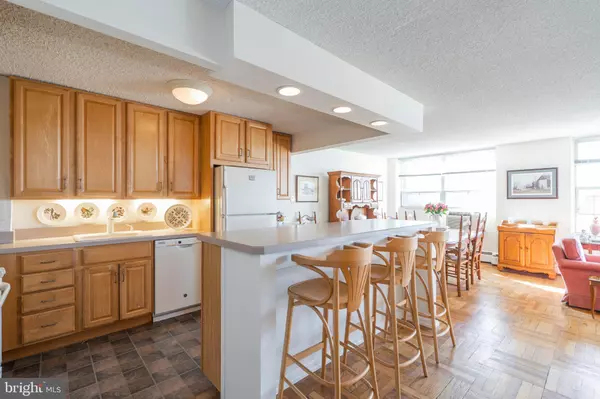$180,000
$180,000
For more information regarding the value of a property, please contact us for a free consultation.
2 Beds
2 Baths
1,125 SqFt
SOLD DATE : 03/25/2021
Key Details
Sold Price $180,000
Property Type Condo
Sub Type Condo/Co-op
Listing Status Sold
Purchase Type For Sale
Square Footage 1,125 sqft
Price per Sqft $160
Subdivision Radnor House
MLS Listing ID PADE538448
Sold Date 03/25/21
Style Traditional
Bedrooms 2
Full Baths 2
Condo Fees $502/mo
HOA Y/N N
Abv Grd Liv Area 1,125
Originating Board BRIGHT
Year Built 1952
Annual Tax Amount $2,880
Tax Year 2019
Lot Dimensions 0.00 x 0.00
Property Description
Rare opportunity to own a former 3 bedroom, 2 full bath corner unit that's been renovated for today's lifestyle. The original galley kitchen wall has been removed opening the space to the dining and living rooms. The 3rd bedroom has been converted to use as a den, office space or quiet reading area. The windows that wrap around this open floor plan provide beautiful sunlight which makes this the place you want to call home. There are two large bedrooms each with plenty of closet space. One of the full baths has a stall shower and the other has a tub with shower head. The open entryway has a large closet with ample room for coats and storage. Radnor House has a large lobby, 24 Hr security w/guard, and on site management. There's plenty of free parking and underground parking for an additional reasonable fee. The beautiful grounds are well maintained. There's a pool & barbecue patio/terrace and play area for little ones. The on-site laundry has plenty of modern machines and a storage bin is included with the unit. Convenient walk to location to the train and downtown Bryn Mawr which is full of shops and restaurants. Close to 476 and 76 and located in the award winning Radnor School district.
Location
State PA
County Delaware
Area Radnor Twp (10436)
Zoning R-50
Rooms
Other Rooms Living Room, Dining Room, Bedroom 2, Kitchen, Den, Bedroom 1, Bathroom 1, Bathroom 2
Main Level Bedrooms 2
Interior
Interior Features Dining Area, Flat, Floor Plan - Open, Kitchen - Eat-In, Stall Shower, Window Treatments, Wood Floors
Hot Water Natural Gas
Heating Hot Water
Cooling Wall Unit
Equipment Dishwasher, Oven/Range - Gas, Refrigerator, Built-In Microwave
Furnishings No
Fireplace N
Appliance Dishwasher, Oven/Range - Gas, Refrigerator, Built-In Microwave
Heat Source Natural Gas
Laundry Common
Exterior
Parking Features Inside Access, Additional Storage Area
Garage Spaces 50.0
Utilities Available Cable TV Available, Electric Available, Natural Gas Available
Amenities Available Elevator, Laundry Facilities, Pool - Outdoor, Security
Water Access N
Accessibility None
Total Parking Spaces 50
Garage N
Building
Story 1
Unit Features Hi-Rise 9+ Floors
Sewer Public Sewer
Water Public
Architectural Style Traditional
Level or Stories 1
Additional Building Above Grade, Below Grade
New Construction N
Schools
High Schools Radnor H
School District Radnor Township
Others
Pets Allowed Y
HOA Fee Include Common Area Maintenance,Ext Bldg Maint,Lawn Maintenance,Pool(s),Security Gate,Snow Removal,Trash
Senior Community No
Tax ID 36-07-04741-32
Ownership Condominium
Security Features 24 hour security
Acceptable Financing Conventional, Cash
Listing Terms Conventional, Cash
Financing Conventional,Cash
Special Listing Condition Standard
Pets Allowed Cats OK, Dogs OK, Number Limit, Size/Weight Restriction
Read Less Info
Want to know what your home might be worth? Contact us for a FREE valuation!

Our team is ready to help you sell your home for the highest possible price ASAP

Bought with Lisa M Callinan • Long & Foster Real Estate, Inc.







