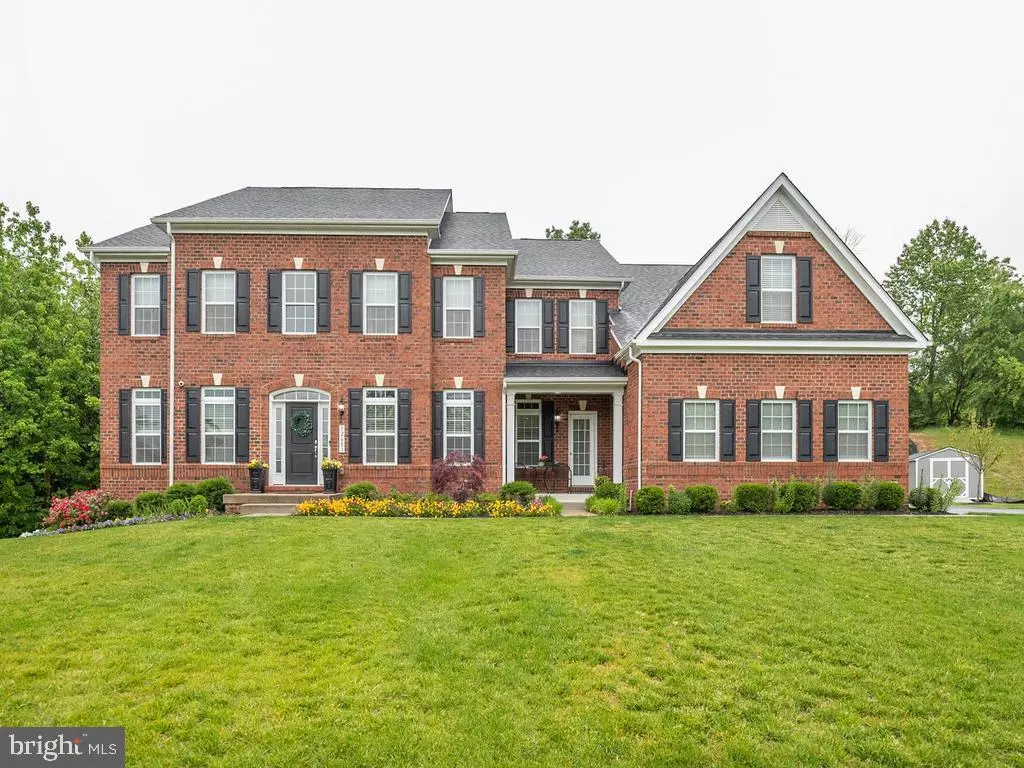$785,000
$775,000
1.3%For more information regarding the value of a property, please contact us for a free consultation.
6 Beds
8 Baths
6,768 SqFt
SOLD DATE : 08/17/2020
Key Details
Sold Price $785,000
Property Type Single Family Home
Sub Type Detached
Listing Status Sold
Purchase Type For Sale
Square Footage 6,768 sqft
Price per Sqft $115
Subdivision Thrift Manor-Plat 1>
MLS Listing ID MDPG567224
Sold Date 08/17/20
Style Federal,Colonial
Bedrooms 6
Full Baths 7
Half Baths 1
HOA Fees $4/ann
HOA Y/N Y
Abv Grd Liv Area 4,998
Originating Board BRIGHT
Year Built 2017
Annual Tax Amount $7,031
Tax Year 2019
Lot Size 1.786 Acres
Acres 1.79
Property Description
Welcome home to this absolutely stunning, Sequoia model with countless upgrades! There is over 6700 sq ft of finished living space in this beautiful home nestled on almost 2 acres, including a very private tree lined backyard with beautiful landscaping. There are 5 generously sized bedrooms on the upper level and main level in-law suite with 6 ft extension. All 6 BRs have their own full baths and walk-in closets. Primary BR boasts tray ceilings with recessed lighting and a grand sized ceiling fan, a sitting area, walk-in closet, and another massive walk-in closet with organizational shelving over the 3 car garage. The extra-large laundry room includes a front load washer with extra pedestal washer, matching dryer, and a utility sink and is conveniently located on the upper level. Gorgeous open kitchen includes black stainless appliances, a large island with induction cook-top and telescopic downdraft with a gas hook up for future gas cooking if desired. Main level also includes a large dining room, living room, family room, office, mud room, and powder room. Basement finished area includes a gym, an extra-large recreation room with a rough-in for a wet bar, game area, and a large unfinished storage area. Additional large den or possible 7th bedroom in the basement has 2 closets and is located next to the 7th full bath. There are so many extras not included in new construction in this meticulously kept home. There is an automatic 9 zone irrigation system with a separate water meter installed throughout all landscaped areas, including the hill. The home has a whole house speaker system installed including outdoor speakers in the backyard. There are 5 exterior security cameras, dusk/dawn motion activated flood lights, along with a video doorbell, and an alarm system. There is a beautiful stone patio off of the kitchen with plenty of room to entertain. Home has recently been professionally painted throughout and upgrades have been made to previous builder grade light fixtures, faucets, closet organization, etc. In addition to ceiling fans in every bedroom, there is recessed lighting in many areas of the home. Virtual tour: https://my.matterport.com/show/?m=YaHUAzf4ign&mls=1
Location
State MD
County Prince Georges
Zoning RE
Rooms
Other Rooms Living Room, Dining Room, Primary Bedroom, Sitting Room, Bedroom 2, Bedroom 3, Bedroom 4, Bedroom 5, Kitchen, Game Room, Family Room, Den, Exercise Room, Laundry, Mud Room, Office, Recreation Room, Storage Room, Bedroom 6, Bonus Room, Primary Bathroom, Full Bath, Half Bath
Basement Rear Entrance, Partially Finished
Main Level Bedrooms 1
Interior
Interior Features Attic, Breakfast Area, Butlers Pantry, Ceiling Fan(s), Crown Moldings, Dining Area, Efficiency, Double/Dual Staircase, Entry Level Bedroom, Family Room Off Kitchen, Floor Plan - Open, Formal/Separate Dining Room, Kitchen - Island, Recessed Lighting, Sprinkler System, Walk-in Closet(s), Upgraded Countertops, Wood Floors, Other
Hot Water Natural Gas
Heating Central, Programmable Thermostat, Zoned
Cooling Central A/C, Ceiling Fan(s), Programmable Thermostat, Zoned
Flooring Hardwood, Carpet, Ceramic Tile
Fireplaces Number 2
Fireplaces Type Gas/Propane, Electric
Equipment Built-In Microwave, Cooktop - Down Draft, Dishwasher, Disposal, Energy Efficient Appliances, Icemaker, Oven - Double, Refrigerator, Water Heater, Washer - Front Loading, Dryer - Front Loading
Fireplace Y
Window Features Low-E
Appliance Built-In Microwave, Cooktop - Down Draft, Dishwasher, Disposal, Energy Efficient Appliances, Icemaker, Oven - Double, Refrigerator, Water Heater, Washer - Front Loading, Dryer - Front Loading
Heat Source Natural Gas, Electric
Laundry Hookup, Upper Floor
Exterior
Exterior Feature Patio(s), Porch(es)
Parking Features Garage - Side Entry, Garage Door Opener, Additional Storage Area
Garage Spaces 9.0
Utilities Available Phone, Natural Gas Available, Electric Available, Cable TV
Amenities Available None
Water Access N
View Trees/Woods
Roof Type Shingle
Accessibility None
Porch Patio(s), Porch(es)
Attached Garage 3
Total Parking Spaces 9
Garage Y
Building
Lot Description Backs to Trees, Cul-de-sac, Landscaping
Story 2
Sewer Public Sewer
Water Public
Architectural Style Federal, Colonial
Level or Stories 2
Additional Building Above Grade, Below Grade
Structure Type 9'+ Ceilings
New Construction N
Schools
School District Prince George'S County Public Schools
Others
HOA Fee Include Common Area Maintenance
Senior Community No
Tax ID 17053800364
Ownership Fee Simple
SqFt Source Assessor
Security Features Carbon Monoxide Detector(s),Exterior Cameras,Motion Detectors,Security System,Smoke Detector,Sprinkler System - Indoor
Acceptable Financing VA, Conventional, FHA
Horse Property N
Listing Terms VA, Conventional, FHA
Financing VA,Conventional,FHA
Special Listing Condition Standard
Read Less Info
Want to know what your home might be worth? Contact us for a FREE valuation!

Our team is ready to help you sell your home for the highest possible price ASAP

Bought with Lonnie Scales • The Real Estate Experts







