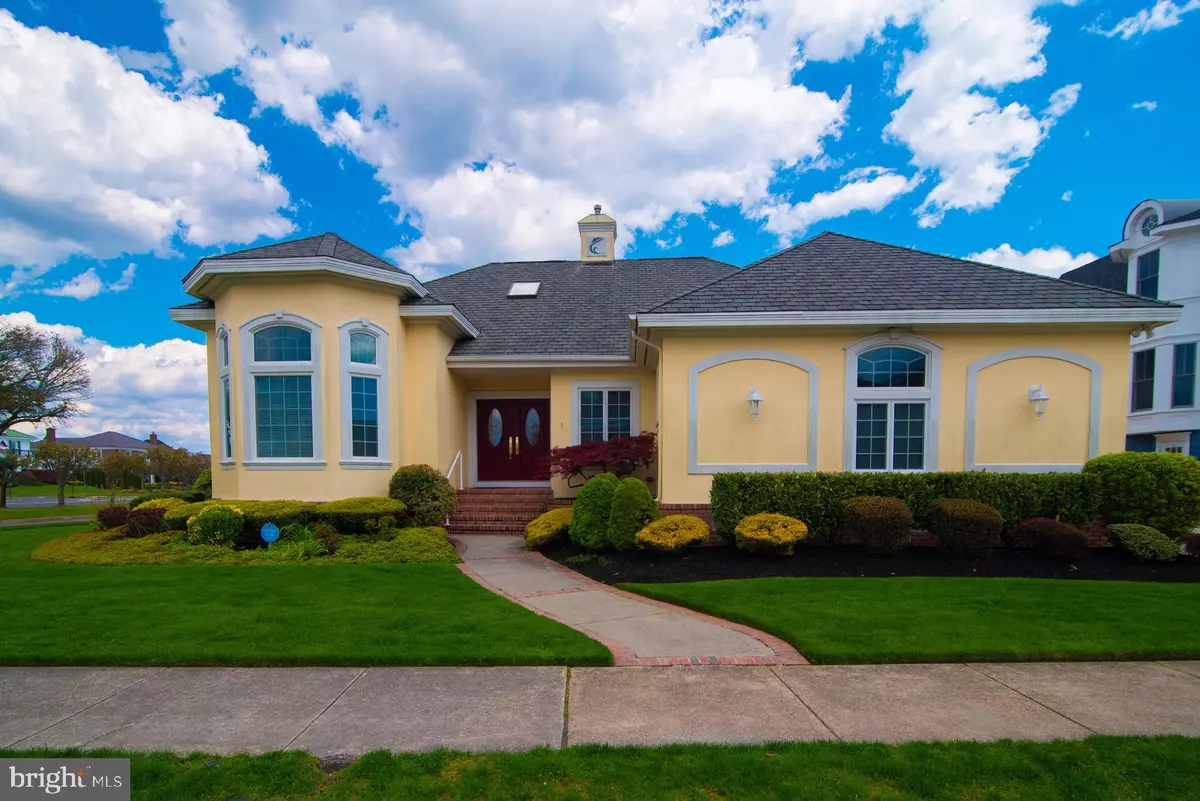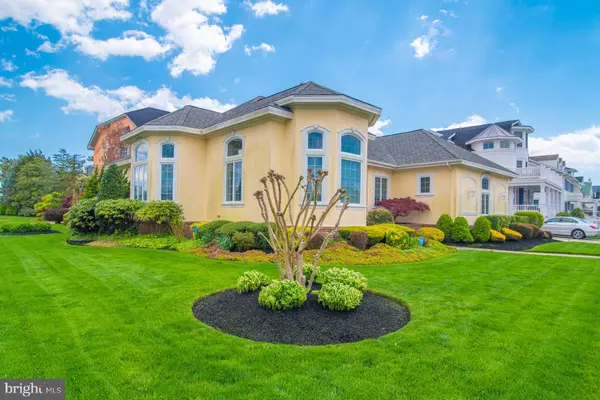$1,450,000
$1,635,000
11.3%For more information regarding the value of a property, please contact us for a free consultation.
3 Beds
3 Baths
2,814 SqFt
SOLD DATE : 07/24/2020
Key Details
Sold Price $1,450,000
Property Type Single Family Home
Sub Type Detached
Listing Status Sold
Purchase Type For Sale
Square Footage 2,814 sqft
Price per Sqft $515
Subdivision Atlantic City
MLS Listing ID NJAC113592
Sold Date 07/24/20
Style Ranch/Rambler
Bedrooms 3
Full Baths 3
HOA Y/N N
Abv Grd Liv Area 2,814
Originating Board BRIGHT
Year Built 1998
Annual Tax Amount $19,337
Tax Year 2019
Lot Size 7,222 Sqft
Acres 0.17
Lot Dimensions 80.25 x 90.00
Property Description
This home is situated on the south side of Sumner Ave. in the prestigious "Parkway" section of Margate. It features a dramatic foyer, beautiful formal living room, formal dining room, huge eat in kitchen and so much more. Most rooms have large custom windows which allows all day sunlight throughout the home. It is just 2 short blocks from the beach and minutes from some of the best restaurants in south Jersey. Most of the ceilings are 9'+ to add an extra dramatic touch to this lovely home. Also, during the major storm in 2012 (Sandy) this home was NOT affected at all. The flood waters barely made it to the driveway. Make you appointment today. This could be your dream home.
Location
State NJ
County Atlantic
Area Margate City (20116)
Zoning S-60
Rooms
Other Rooms Living Room, Dining Room, Primary Bedroom, Bedroom 2, Bedroom 3, Kitchen, Den, Foyer, Laundry, Bathroom 2, Bathroom 3, Primary Bathroom
Main Level Bedrooms 3
Interior
Interior Features Built-Ins, Carpet, Ceiling Fan(s), Family Room Off Kitchen, Floor Plan - Open, Formal/Separate Dining Room, Kitchen - Eat-In, Kitchen - Island, Primary Bath(s), Sprinkler System, Walk-in Closet(s), Wood Floors, Stall Shower, Skylight(s)
Hot Water Natural Gas
Heating Forced Air, Zoned
Cooling Central A/C, Ceiling Fan(s), Zoned
Flooring Ceramic Tile, Carpet
Fireplaces Number 1
Fireplaces Type Fireplace - Glass Doors, Gas/Propane
Equipment Built-In Microwave, Dishwasher, Dryer - Gas, Water Heater, Cooktop, Exhaust Fan, Refrigerator
Fireplace Y
Window Features Double Pane,Sliding
Appliance Built-In Microwave, Dishwasher, Dryer - Gas, Water Heater, Cooktop, Exhaust Fan, Refrigerator
Heat Source Natural Gas
Laundry Main Floor
Exterior
Exterior Feature Deck(s)
Parking Features Garage Door Opener, Garage - Side Entry
Garage Spaces 3.0
Water Access N
Roof Type Shingle
Accessibility 2+ Access Exits
Porch Deck(s)
Attached Garage 1
Total Parking Spaces 3
Garage Y
Building
Story 1
Foundation Slab
Sewer Public Sewer
Water Public
Architectural Style Ranch/Rambler
Level or Stories 1
Additional Building Above Grade, Below Grade
Structure Type 9'+ Ceilings,Dry Wall
New Construction N
Schools
Elementary Schools William H Ross Iii Int Sc
Middle Schools Eugene A Tighe
School District Margate City Schools
Others
Senior Community No
Tax ID 16-00119-00001
Ownership Fee Simple
SqFt Source Assessor
Security Features Security System,Smoke Detector
Acceptable Financing Cash, Conventional, FHA, VA
Horse Property N
Listing Terms Cash, Conventional, FHA, VA
Financing Cash,Conventional,FHA,VA
Special Listing Condition Standard
Read Less Info
Want to know what your home might be worth? Contact us for a FREE valuation!

Our team is ready to help you sell your home for the highest possible price ASAP

Bought with Linda Novelli • Compass New Jersey, LLC - Moorestown
GET MORE INFORMATION








