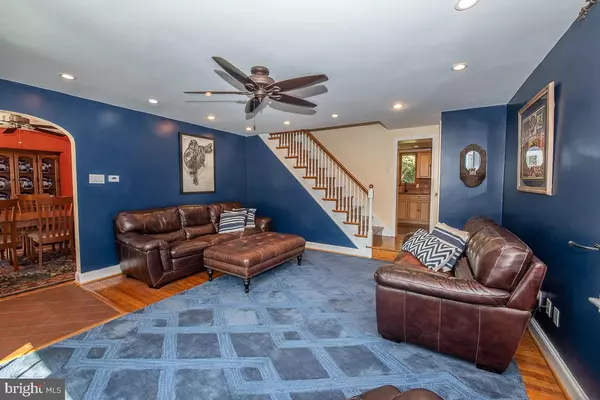$475,000
$469,900
1.1%For more information regarding the value of a property, please contact us for a free consultation.
4 Beds
4 Baths
2,297 SqFt
SOLD DATE : 10/15/2020
Key Details
Sold Price $475,000
Property Type Single Family Home
Sub Type Detached
Listing Status Sold
Purchase Type For Sale
Square Footage 2,297 sqft
Price per Sqft $206
Subdivision Penn Wynne
MLS Listing ID PADE524918
Sold Date 10/15/20
Style Colonial
Bedrooms 4
Full Baths 3
Half Baths 1
HOA Y/N N
Abv Grd Liv Area 1,697
Originating Board BRIGHT
Year Built 1941
Annual Tax Amount $5,708
Tax Year 2019
Lot Size 5,576 Sqft
Acres 0.13
Lot Dimensions 54.00 x 100.00
Property Description
Welcome to this updated, move in ready beautiful 4 Bedroom, 3.5 Bath Colonial in the highly sought after Penn Wynne section of Wynnewood! Walk into the bright Living Room with hardwood flooring and feel right at home! The hardwoods continue into the Dining Room where many holidays have been celebrated! The expanded, updated Eat in Kitchen is a chefs dream with beautiful cabinets, granite counters, tile backsplash, stainless steel appliances and tiled flooring with French door to the driveway for ease of getting groceries to the fridge! A convenient Powder Room/Laundry Room complete this level. Move upstairs where you will find hardwood flooring in all the bedrooms - Master Bedroom with walk in closet and Master Bath, 2 additional Bedrooms and full Hall Bath. The newly remodeled and waterproofed basement (2018) is a perfect extension to your living space with a family room, bedroom with egress window and full bath! Move outside and find the recently fenced in rear yard with shed. A few more features to note on this wonderful home: New roof and gutters in 2019, newer systems, ceiling fans and recessed lighting in all the rooms and refinished hardwoods in 2019. Perfectly located on the Main Line, close to parks, shopping, restaurants, major roadways and public transportation! Center City and the Airport are just a short drive away! Award winning Haverford School District! A truly special home!
Location
State PA
County Delaware
Area Haverford Twp (10422)
Zoning RES
Rooms
Other Rooms Living Room, Dining Room, Primary Bedroom, Bedroom 2, Bedroom 4, Kitchen, Laundry, Recreation Room, Bathroom 2, Bathroom 3, Primary Bathroom
Basement Full, Fully Finished, Water Proofing System
Interior
Interior Features Formal/Separate Dining Room, Kitchen - Eat-In, Primary Bath(s), Recessed Lighting, Wood Floors, Ceiling Fan(s), Stall Shower, Tub Shower, Upgraded Countertops, Walk-in Closet(s)
Hot Water Natural Gas
Heating Forced Air, Baseboard - Electric
Cooling Central A/C
Flooring Hardwood, Ceramic Tile
Equipment Built-In Range, Dishwasher
Fireplace N
Appliance Built-In Range, Dishwasher
Heat Source Natural Gas, Electric
Laundry Main Floor
Exterior
Garage Spaces 2.0
Fence Fully
Water Access N
Roof Type Asphalt
Accessibility None
Total Parking Spaces 2
Garage N
Building
Lot Description Front Yard, Rear Yard
Story 2
Sewer Public Sewer
Water Public
Architectural Style Colonial
Level or Stories 2
Additional Building Above Grade, Below Grade
New Construction N
Schools
Elementary Schools Chatham Park
Middle Schools Haverford
High Schools Haverford Senior
School District Haverford Township
Others
Senior Community No
Tax ID 22-08-00007-00
Ownership Fee Simple
SqFt Source Assessor
Acceptable Financing Cash, Conventional
Listing Terms Cash, Conventional
Financing Cash,Conventional
Special Listing Condition Standard
Read Less Info
Want to know what your home might be worth? Contact us for a FREE valuation!

Our team is ready to help you sell your home for the highest possible price ASAP

Bought with Ashlee Check • BHHS Fox & Roach-Jenkintown







