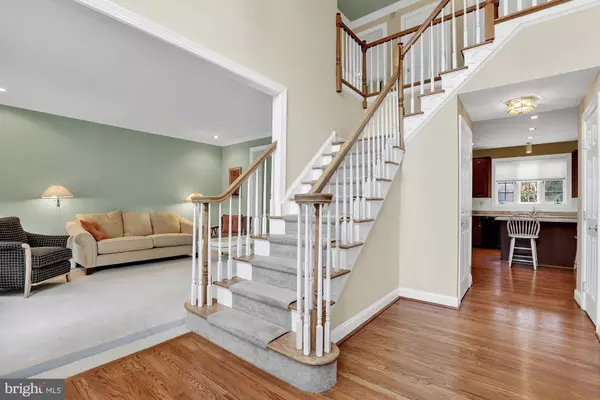$645,000
$659,900
2.3%For more information regarding the value of a property, please contact us for a free consultation.
4 Beds
4 Baths
3,537 SqFt
SOLD DATE : 08/06/2020
Key Details
Sold Price $645,000
Property Type Single Family Home
Sub Type Detached
Listing Status Sold
Purchase Type For Sale
Square Footage 3,537 sqft
Price per Sqft $182
Subdivision Kimbles Field
MLS Listing ID PABU486572
Sold Date 08/06/20
Style Colonial
Bedrooms 4
Full Baths 3
Half Baths 1
HOA Y/N N
Abv Grd Liv Area 3,537
Originating Board BRIGHT
Year Built 1993
Annual Tax Amount $14,014
Tax Year 2020
Lot Size 0.522 Acres
Acres 0.52
Lot Dimensions 269.00 x 152.00
Property Description
Don't miss the chance to show this gorgeous, brick front, former model home on a professionally landscaped premium lot in the sought after community of Kimbles Field. From the moment you enter, you will feel at home with gleaming hard wood floors and an abundance of windows that creates an inviting, light and neutral feel throughout. The spacious gourmet center island kitchen will be a delight for the chef of the house. Featuring granite counters, and raised panel cherry cabinets along with Bosch dishwasher, gas cook top and double wall ovens. Enjoy morning coffee in the breakfast room that includes atrium doors leading to the spacious rear deck and custom patio that overlooks the spectacular park like back yard with its blooming specimen trees. Open to the kitchen and breakfast room is the warm and inviting family room. Gather family and friends around the floor to ceiling brick fireplace and enjoy the abundance of natural light from the wall of windows. Well appointed first level office offers ideal space for those working from home. The formal living room and dining room include custom molding and trim. The master bedroom suite is sumptuous and elegant, featuring tray ceiling, ceiling fan, large sitting room and huge walk-in closets and a master bath with jacuzzi, double sink and shower. The lower level is finished and includes an additional full bath along with a storage area. Enjoy all of this in an ideal Lower Makefield neighborhood close to major commuting arteries and all of Bucks County's wonderful attractions. This home is immaculate and not to be missed!
Location
State PA
County Bucks
Area Lower Makefield Twp (10120)
Zoning R1
Rooms
Other Rooms Living Room, Dining Room, Sitting Room, Bedroom 2, Bedroom 3, Bedroom 4, Kitchen, Family Room, Breakfast Room, Laundry, Office, Primary Bathroom
Basement Full, Partially Finished, Poured Concrete
Interior
Interior Features Breakfast Area, Built-Ins, Carpet, Chair Railings, Crown Moldings, Family Room Off Kitchen, Formal/Separate Dining Room, Kitchen - Gourmet, Kitchen - Island, Primary Bath(s), Pantry, Recessed Lighting, Soaking Tub, Stall Shower, Upgraded Countertops, Walk-in Closet(s), Wood Floors, Skylight(s)
Hot Water Natural Gas
Heating Forced Air
Cooling Central A/C
Flooring Hardwood, Tile/Brick, Carpet
Fireplaces Number 1
Fireplaces Type Brick, Gas/Propane, Mantel(s)
Fireplace Y
Heat Source Natural Gas
Laundry Main Floor
Exterior
Parking Features Garage - Side Entry, Garage Door Opener, Inside Access
Garage Spaces 2.0
Water Access N
Roof Type Shingle,Pitched
Accessibility None
Attached Garage 2
Total Parking Spaces 2
Garage Y
Building
Story 2
Sewer Public Sewer
Water Public
Architectural Style Colonial
Level or Stories 2
Additional Building Above Grade, Below Grade
New Construction N
Schools
Elementary Schools Quarry Hill
Middle Schools Penn Wood
High Schools Pennsbury
School District Pennsbury
Others
Senior Community No
Tax ID 20-005-071
Ownership Fee Simple
SqFt Source Assessor
Special Listing Condition Standard
Read Less Info
Want to know what your home might be worth? Contact us for a FREE valuation!

Our team is ready to help you sell your home for the highest possible price ASAP

Bought with John P McClintock • Keller Williams Real Estate - Newtown







