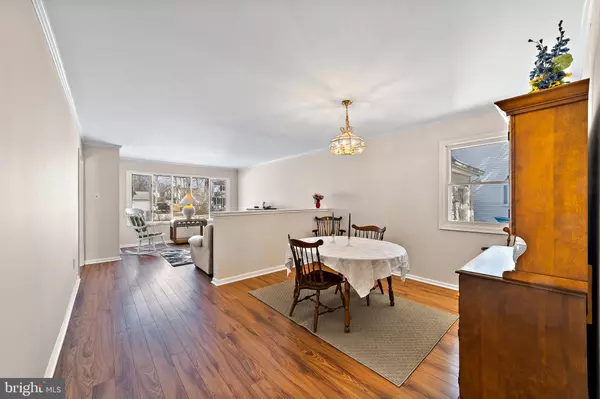$365,000
$365,000
For more information regarding the value of a property, please contact us for a free consultation.
3 Beds
3 Baths
1,826 SqFt
SOLD DATE : 05/11/2021
Key Details
Sold Price $365,000
Property Type Single Family Home
Sub Type Twin/Semi-Detached
Listing Status Sold
Purchase Type For Sale
Square Footage 1,826 sqft
Price per Sqft $199
Subdivision Big Oak Woods
MLS Listing ID PABU520762
Sold Date 05/11/21
Style Traditional
Bedrooms 3
Full Baths 2
Half Baths 1
HOA Y/N N
Abv Grd Liv Area 1,826
Originating Board BRIGHT
Year Built 1979
Annual Tax Amount $6,106
Tax Year 2021
Lot Size 5,230 Sqft
Acres 0.12
Property Description
Just arrived on the market! This 3 Bedroom, 2.1 Bath Twin Home in Sought After Big Oak Woods a community WITHOUT Association Fees is located off Big Oak Road next to 5 Mile Woods. Close to major highways Rte 1, PA Turnpike, I 295, I 95 and shopping makes this location very desirable! The home has been freshly painted throughout and the entire first floor has newly installed laminate 10mm hardwood flooring. Enter into the foyer with powder room to the right and straight through to the large family room with sliding doors to the patio and backyard. To the left of the foyer is the formal living room with large bow window affording much natural light. This room opens fully to the formal dining room. Well appointed kitchen with abundant cabinetry is accessed through dining room and family room with outside entry door. Visit the second level offering a large master suite with full bath, two additional nice sized bedrooms and full hall bath. New carpet has been installed on this level. The lower level with new carpet provides a laundry room, storage areas and more entertaining space, playroom, exercise room and space for a home office! For buyer "Peace of Mind" sellers are offering a One Year Basic America's Preferred Home Warranty.
Location
State PA
County Bucks
Area Lower Makefield Twp (10120)
Zoning R1
Rooms
Other Rooms Living Room, Dining Room, Primary Bedroom, Bedroom 2, Bedroom 3, Kitchen, Family Room
Basement Full, Fully Finished
Interior
Hot Water Electric
Heating Forced Air
Cooling Central A/C
Heat Source Oil
Exterior
Parking Features Garage - Front Entry
Garage Spaces 1.0
Water Access N
Accessibility None
Attached Garage 1
Total Parking Spaces 1
Garage Y
Building
Story 3
Sewer Public Septic
Water Public
Architectural Style Traditional
Level or Stories 3
Additional Building Above Grade, Below Grade
New Construction N
Schools
High Schools Pensbury
School District Pennsbury
Others
Senior Community No
Tax ID 20-062-025
Ownership Fee Simple
SqFt Source Estimated
Acceptable Financing Cash, Conventional, FHA
Listing Terms Cash, Conventional, FHA
Financing Cash,Conventional,FHA
Special Listing Condition Standard
Read Less Info
Want to know what your home might be worth? Contact us for a FREE valuation!

Our team is ready to help you sell your home for the highest possible price ASAP

Bought with Elliot G Mercer • EveryHome Realtors







