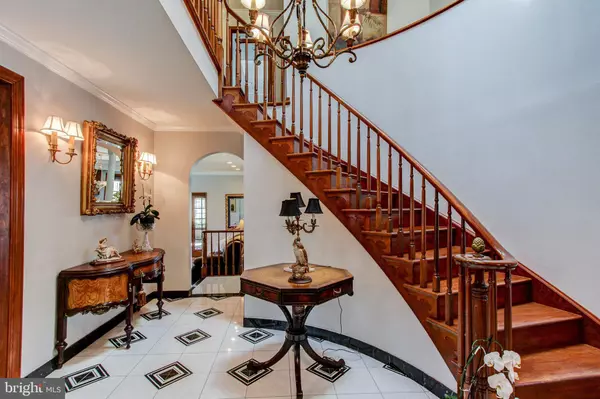$800,000
$800,000
For more information regarding the value of a property, please contact us for a free consultation.
4 Beds
5 Baths
4,936 SqFt
SOLD DATE : 09/28/2020
Key Details
Sold Price $800,000
Property Type Single Family Home
Sub Type Detached
Listing Status Sold
Purchase Type For Sale
Square Footage 4,936 sqft
Price per Sqft $162
Subdivision The Pines
MLS Listing ID PAMC648272
Sold Date 09/28/20
Style Colonial
Bedrooms 4
Full Baths 4
Half Baths 1
HOA Y/N N
Abv Grd Liv Area 3,536
Originating Board BRIGHT
Year Built 1985
Annual Tax Amount $9,565
Tax Year 2020
Lot Size 1.338 Acres
Acres 1.34
Lot Dimensions 121
Property Description
Pull up the long spectacular driveway to this picturesque home and prepare to be impressed! This 4 bedroom, 4.5 bath French Colonial, on a cul-de-sac location is located on one of the most desirable streets in Gwynedd Valley. Walk through the front door and into the center hall colonial with a beautiful foyer showcasing a grand curved staircase with formal living room and dining room. The kitchen and main living area boast a desirable open floor plan with the large eat-in kitchen overlooking the family room. The expansive kitchen includes cherry cabinets, tumbled marble backsplash, granite countertops, updated stainless steel appliances, and patio doors that leads to a beautiful outdoor pavered stone patio. Enjoy a cozy evening by the custom stone fireplace in the living room or continue out onto the spacious and bright sunroom (with skylights) on warmer days. This main floor also contains a full bath with an impressive custom-tiled walk in shower. Head upstairs to the sizable Master Bedroom with plenty of natural sunlight and a beautiful Master Bath. Soak in the jacuzzi tub or enjoy the gorgeous custom-tiled walk in shower with glass doors, and of course a dual vanity. The remainder of the upstairs level includes a Princess Suite with a full private bath and new tiled stall shower as well as 2 other large bedrooms with double closets. The stunning brand new hall bath is freshly done with new fixtures, a dual vanity and a shower/tub combo. The basement level of this incredible home is vast and contains its own half bath, fully operational kitchen, large bar and a welcoming wood burning stove. Situated on over one and a quarter acres, this home has everything you are looking for and more. Look at the comps and you'll quickly realize the value that this home offers. Schedule your appointment today!
Location
State PA
County Montgomery
Area Lower Gwynedd Twp (10639)
Zoning R1
Rooms
Other Rooms Living Room, Dining Room, Primary Bedroom, Bedroom 2, Bedroom 3, Kitchen, Family Room, Bedroom 1, Laundry
Basement Full, Outside Entrance, Fully Finished
Interior
Interior Features Primary Bath(s), Kitchen - Island, Butlers Pantry, Skylight(s), Ceiling Fan(s), Attic/House Fan, WhirlPool/HotTub, Wood Stove, Central Vacuum, 2nd Kitchen, Wet/Dry Bar, Intercom, Stall Shower, Dining Area
Hot Water Oil
Heating Forced Air
Cooling Central A/C
Flooring Wood, Fully Carpeted, Tile/Brick, Marble
Fireplaces Number 1
Fireplaces Type Stone
Equipment Oven - Self Cleaning, Dishwasher, Disposal, Built-In Microwave
Fireplace Y
Window Features Energy Efficient
Appliance Oven - Self Cleaning, Dishwasher, Disposal, Built-In Microwave
Heat Source Oil
Laundry Main Floor
Exterior
Exterior Feature Patio(s), Balcony
Parking Features Inside Access, Garage Door Opener, Oversized
Garage Spaces 10.0
Utilities Available Cable TV
Water Access N
Roof Type Pitched,Shingle
Accessibility None
Porch Patio(s), Balcony
Attached Garage 2
Total Parking Spaces 10
Garage Y
Building
Lot Description Cul-de-sac, Sloping, Front Yard, Rear Yard, SideYard(s)
Story 2
Foundation Brick/Mortar
Sewer Public Sewer
Water Public
Architectural Style Colonial
Level or Stories 2
Additional Building Above Grade, Below Grade
Structure Type Cathedral Ceilings,2 Story Ceilings,9'+ Ceilings
New Construction N
Schools
Elementary Schools Shady Grove
Middle Schools Wissahickon
High Schools Wissahickon Senior
School District Wissahickon
Others
Senior Community No
Tax ID 39-00-01669-884
Ownership Fee Simple
SqFt Source Assessor
Security Features Security System
Acceptable Financing Cash, Conventional
Listing Terms Cash, Conventional
Financing Cash,Conventional
Special Listing Condition Standard
Read Less Info
Want to know what your home might be worth? Contact us for a FREE valuation!

Our team is ready to help you sell your home for the highest possible price ASAP

Bought with Anthony Verna • Century 21 Advantage Gold-Southampton







