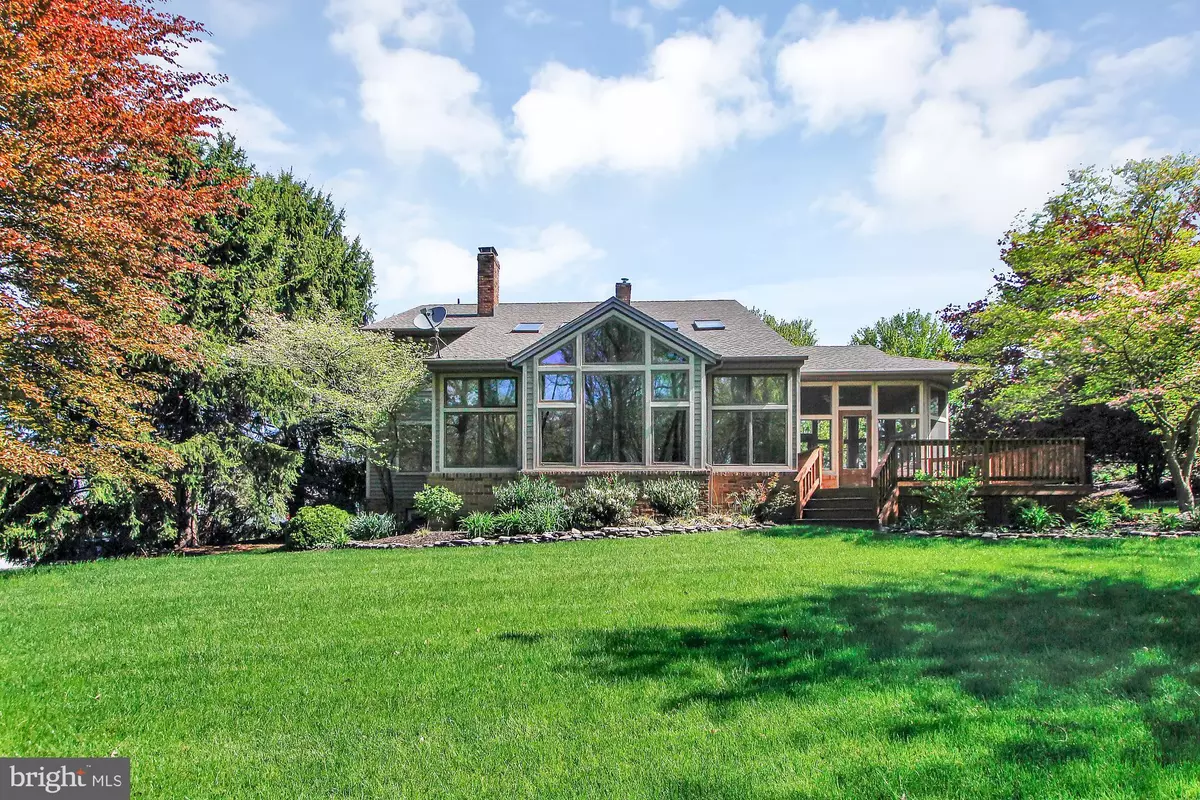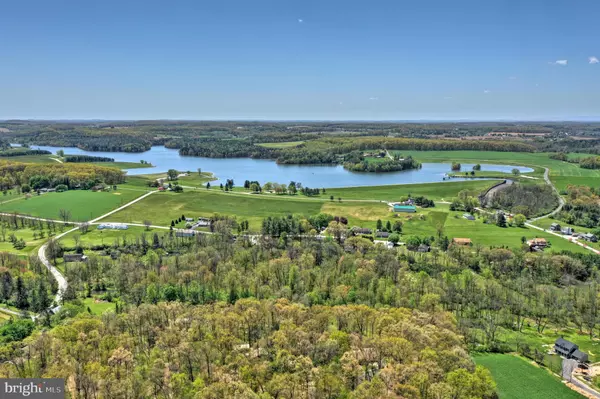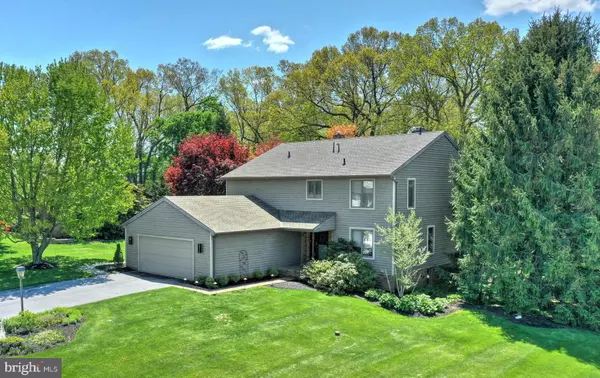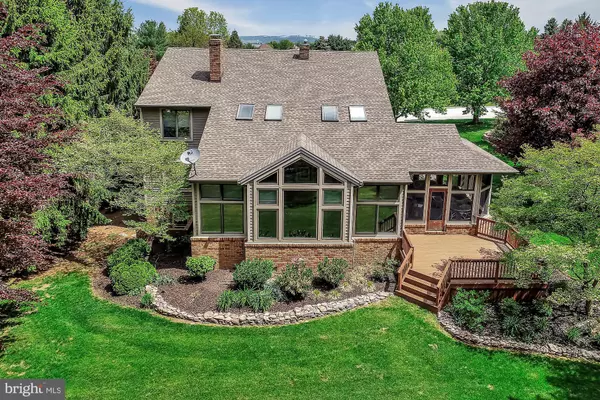$460,900
$460,900
For more information regarding the value of a property, please contact us for a free consultation.
5 Beds
4 Baths
4,976 SqFt
SOLD DATE : 07/01/2020
Key Details
Sold Price $460,900
Property Type Single Family Home
Sub Type Detached
Listing Status Sold
Purchase Type For Sale
Square Footage 4,976 sqft
Price per Sqft $92
Subdivision Countryside Estates
MLS Listing ID PAYK137538
Sold Date 07/01/20
Style Contemporary
Bedrooms 5
Full Baths 4
HOA Y/N N
Abv Grd Liv Area 3,684
Originating Board BRIGHT
Year Built 1981
Annual Tax Amount $9,887
Tax Year 2019
Lot Size 0.404 Acres
Acres 0.4
Lot Dimensions 17,599
Property Description
THIS CUSTOM HOME IS JUST WHAT YOU HAVE BEEN LOOKING FOR! LOCATED IN THE COUNTRYSIDE ESTATES LOCATED A FEW MILES FROM IMPOUNDING DAM RESERVOIR AND CODORUS STATE PARK. CONVENIENT TO SCHOOLS, SHOPPING, FISHING, BOATING, DISC GOLF, WALKING TRAILS, AND SO MUCH MORE. TAKE THE TIME TO EXPLORE THIS WONDERFUL PROPERTY FILLED WITH A UNIQUE FLOOR PLAN. PERFECT HOUSE FOR ENTERTAINING OR TO ENJOY THE OPEN SPACIOUS FLOOR PLAN FOR YOUR FAMILY. MEDIA ROOM ON THE FIRST FLOOR, WOOD FLOORING, CATHEDRAL CEILINGS, ATRIUM WINDOWS, SKYLIGHTS, GAS FIREPLACE, BUILT-INS, DESIGNER LIGHTING, JUST TO NAME A FEW OF THE VERY SPECIAL ITEMS PROVIDED IN THIS BEAUTIFUL HOME. FOUR BEDROOMS WITH POSSIBLE FIFTH BEDROOM IN LOWER LEVEL. ASK FOR INFORMATION SHEET PROVIDED IN THE MLS. YOU WILL LOVE THIS RARE FIND!
Location
State PA
County York
Area Penn Twp (15244)
Zoning RESIDENTIAL
Rooms
Other Rooms Dining Room, Primary Bedroom, Bedroom 3, Bedroom 4, Bedroom 5, Kitchen, Foyer, Breakfast Room, Bedroom 1, Great Room, Laundry, Loft, Office, Recreation Room, Media Room, Screened Porch
Basement Partial
Main Level Bedrooms 1
Interior
Interior Features Built-Ins, Carpet, Ceiling Fan(s), Entry Level Bedroom, Floor Plan - Open, Kitchen - Island, Kitchen - Eat-In, Primary Bath(s), Pantry, Recessed Lighting, Skylight(s), Stall Shower, Store/Office, Tub Shower, Upgraded Countertops, Walk-in Closet(s), Wood Floors, Formal/Separate Dining Room, Family Room Off Kitchen, Breakfast Area
Hot Water Natural Gas
Heating Heat Pump(s)
Cooling Central A/C
Flooring Hardwood, Carpet, Ceramic Tile
Fireplaces Number 1
Fireplaces Type Fireplace - Glass Doors, Gas/Propane
Equipment Built-In Microwave, Cooktop, Dishwasher, Disposal, Dryer, Microwave, Refrigerator, Stainless Steel Appliances, Washer, Water Heater
Fireplace Y
Appliance Built-In Microwave, Cooktop, Dishwasher, Disposal, Dryer, Microwave, Refrigerator, Stainless Steel Appliances, Washer, Water Heater
Heat Source Natural Gas
Laundry Main Floor, Washer In Unit, Dryer In Unit
Exterior
Exterior Feature Deck(s), Screened, Porch(es)
Parking Features Garage Door Opener, Built In, Garage - Front Entry, Oversized
Garage Spaces 4.0
Utilities Available Electric Available, Natural Gas Available, Phone Available, Sewer Available, Water Available, Cable TV Available
Water Access N
Roof Type Architectural Shingle
Street Surface Paved
Accessibility Level Entry - Main
Porch Deck(s), Screened, Porch(es)
Road Frontage Boro/Township
Attached Garage 2
Total Parking Spaces 4
Garage Y
Building
Lot Description Level, Rear Yard, Front Yard, Partly Wooded, SideYard(s)
Story 2
Sewer Public Sewer
Water Public
Architectural Style Contemporary
Level or Stories 2
Additional Building Above Grade, Below Grade
New Construction N
Schools
Elementary Schools Park Hills
Middle Schools Emory H Markle
High Schools South Western
School District South Western
Others
Senior Community No
Tax ID 44-000-09-0129-00-00000
Ownership Fee Simple
SqFt Source Assessor
Security Features Security System,Smoke Detector
Acceptable Financing Conventional, Cash, VA
Horse Property N
Listing Terms Conventional, Cash, VA
Financing Conventional,Cash,VA
Special Listing Condition Standard
Read Less Info
Want to know what your home might be worth? Contact us for a FREE valuation!

Our team is ready to help you sell your home for the highest possible price ASAP

Bought with Anna Lee Williams • Keller Williams Realty Centre







