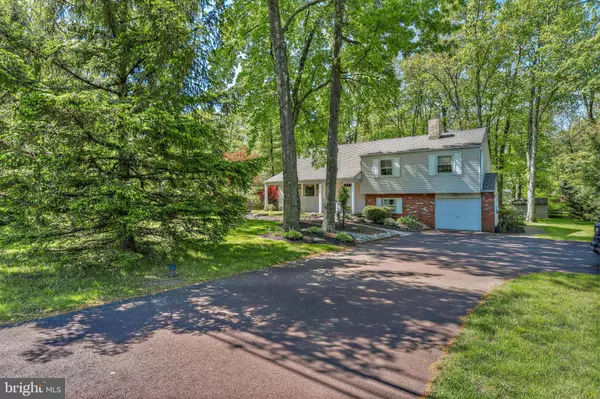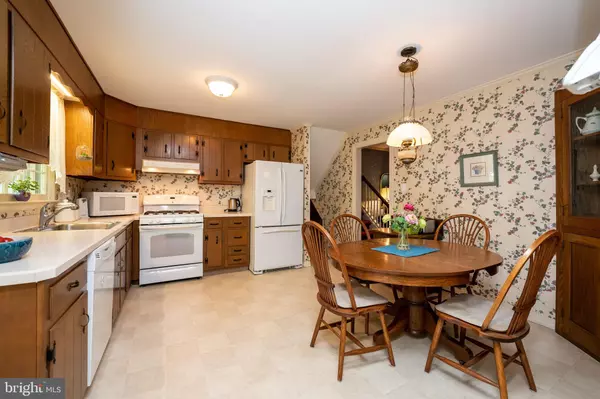$410,000
$400,000
2.5%For more information regarding the value of a property, please contact us for a free consultation.
4 Beds
3 Baths
2,228 SqFt
SOLD DATE : 07/21/2021
Key Details
Sold Price $410,000
Property Type Single Family Home
Sub Type Detached
Listing Status Sold
Purchase Type For Sale
Square Footage 2,228 sqft
Price per Sqft $184
Subdivision None Available
MLS Listing ID PAMC693252
Sold Date 07/21/21
Style Split Level
Bedrooms 4
Full Baths 2
Half Baths 1
HOA Y/N N
Abv Grd Liv Area 2,228
Originating Board BRIGHT
Year Built 1969
Annual Tax Amount $4,922
Tax Year 2020
Lot Size 0.459 Acres
Acres 0.46
Lot Dimensions 105.00 x 0.00
Property Description
Tastefully decorated and lovingly-maintained single family home with a beautiful park-like rear yard ideally situated with easy access to Montgomeryville, Chalfont and Doylestown. Enter through a covered front porch into a small foyer area with slate flooring that adjoins a large living room with gorgeous custom built-in shelving. The living room and adjacent dining room offer gleaming parquet floors, crown molding and chair rails. The eat in kitchen has access to an expansive deck with sun awning, great privacy and overlooking the peaceful rear yard. The cozy family room has a fireplace with brick surround. A large mudroom, separate and spacious laundry area and powder room complete the lower level. The main bedroom has an updated full bath and hardwood floors that extend through the other bedrooms. The upper level is nicely finished into a 4th bedroom with abundant closet space and access to a full attic offer tons of storage. Quick access to wonderful parks, recreation, schools, shopping, restaurants, train station and commuter routes. Move in ready!
Location
State PA
County Montgomery
Area Montgomery Twp (10646)
Zoning RESIDENTIAL
Interior
Hot Water Natural Gas
Heating Forced Air
Cooling Central A/C
Fireplaces Number 1
Heat Source Natural Gas
Exterior
Parking Features Garage - Front Entry
Garage Spaces 1.0
Water Access N
Accessibility None
Attached Garage 1
Total Parking Spaces 1
Garage Y
Building
Story 4
Sewer Public Sewer
Water Public
Architectural Style Split Level
Level or Stories 4
Additional Building Above Grade, Below Grade
New Construction N
Schools
Elementary Schools Bridle Path
Middle Schools Penndale
High Schools North Penn
School District North Penn
Others
Senior Community No
Tax ID 46-00-00622-007
Ownership Fee Simple
SqFt Source Assessor
Special Listing Condition Standard
Read Less Info
Want to know what your home might be worth? Contact us for a FREE valuation!

Our team is ready to help you sell your home for the highest possible price ASAP

Bought with Non Member • Non Subscribing Office







