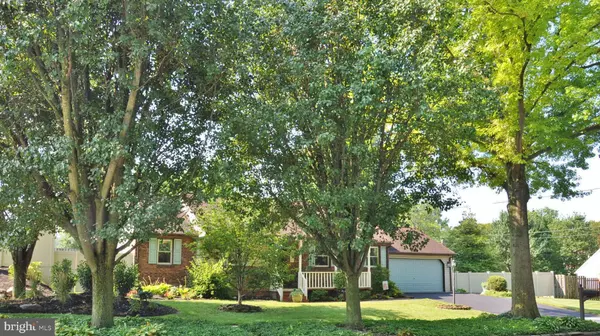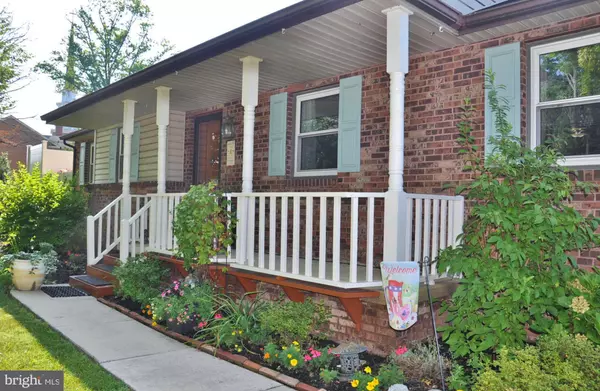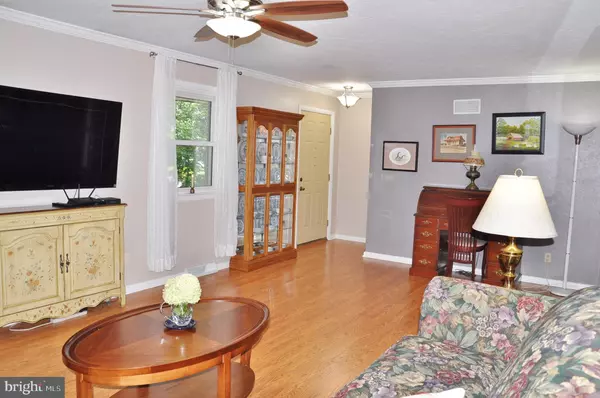$278,000
$249,900
11.2%For more information regarding the value of a property, please contact us for a free consultation.
4 Beds
3 Baths
2,734 SqFt
SOLD DATE : 10/04/2021
Key Details
Sold Price $278,000
Property Type Single Family Home
Sub Type Detached
Listing Status Sold
Purchase Type For Sale
Square Footage 2,734 sqft
Price per Sqft $101
Subdivision Yorkshire
MLS Listing ID PAYK2004572
Sold Date 10/04/21
Style Ranch/Rambler
Bedrooms 4
Full Baths 3
HOA Y/N N
Abv Grd Liv Area 1,576
Originating Board BRIGHT
Year Built 1987
Annual Tax Amount $4,599
Tax Year 2021
Lot Size 0.273 Acres
Acres 0.27
Property Description
Check out this charming rancher in popular Yorkshire! Lovingly maintained and just waiting for its new owners! Close to shopping, dining and entertainment, this 4 bedroom, 3 full bathroom home with 2 car garage has so much to offer. The beautifully landscaped, flat backyard is perfect for entertaining! Boasting a privacy fencing, a deck, patio area and access to the gorgeous sunroom with vaulted ceilings and skylights! The first level has a traditional living room and dining area divided by French doors and an open kitchen with doors leading to the sun room. In the kitchen, there is plenty of cabinet and counter space, stainless steel appliances and island with room for preparing, baking and eating your meals . Also, on this level are two bedrooms and 2 full baths. The finished lower level boasts a separate, mini-kitchen, spacious family room with built in cabinets, 2 bedrooms and a full bath with spa tub. Plenty of storage abounds with walk-in closets in all bedrooms, an oversized walk-up attic plus a shed in the back yard. Bright and cheery with lots of nice finishing touches, you don't want to miss this opportunity. Call today for your private showing!
Location
State PA
County York
Area Springettsbury Twp (15246)
Zoning R-7
Rooms
Other Rooms Living Room, Dining Room, Primary Bedroom, Bedroom 2, Bedroom 3, Bedroom 4, Kitchen, Family Room, Sun/Florida Room, Other, Bathroom 2, Bathroom 3, Primary Bathroom
Basement Connecting Stairway, Full, Improved, Windows
Main Level Bedrooms 2
Interior
Interior Features Attic, Built-Ins, Carpet, Ceiling Fan(s), Combination Kitchen/Dining, Crown Moldings, Dining Area, Entry Level Bedroom, Floor Plan - Traditional, Kitchen - Island, Kitchenette, Pantry, Primary Bath(s), Skylight(s), Stall Shower, Tub Shower, Walk-in Closet(s), Window Treatments, Soaking Tub
Hot Water Natural Gas
Heating Forced Air
Cooling Central A/C
Flooring Carpet, Ceramic Tile, Laminated, Vinyl
Equipment Dishwasher, Icemaker, Oven/Range - Gas, Range Hood, Refrigerator, Stainless Steel Appliances, Disposal
Furnishings No
Fireplace N
Appliance Dishwasher, Icemaker, Oven/Range - Gas, Range Hood, Refrigerator, Stainless Steel Appliances, Disposal
Heat Source Natural Gas
Laundry Hookup, Main Floor
Exterior
Exterior Feature Deck(s), Patio(s), Porch(es)
Parking Features Garage - Front Entry
Garage Spaces 2.0
Fence Vinyl, Privacy
Water Access N
View Garden/Lawn, Street
Roof Type Asphalt
Street Surface Paved
Accessibility None
Porch Deck(s), Patio(s), Porch(es)
Road Frontage Boro/Township
Attached Garage 2
Total Parking Spaces 2
Garage Y
Building
Lot Description Corner, Landscaping, Level, Rear Yard, SideYard(s)
Story 1
Foundation Block
Sewer Public Sewer
Water Public
Architectural Style Ranch/Rambler
Level or Stories 1
Additional Building Above Grade, Below Grade
Structure Type Dry Wall
New Construction N
Schools
High Schools York Suburban
School District York Suburban
Others
Senior Community No
Tax ID 46-000-14-0207-00-00000
Ownership Fee Simple
SqFt Source Assessor
Security Features Smoke Detector
Acceptable Financing Conventional, Cash, FHA, VA
Horse Property N
Listing Terms Conventional, Cash, FHA, VA
Financing Conventional,Cash,FHA,VA
Special Listing Condition Standard
Read Less Info
Want to know what your home might be worth? Contact us for a FREE valuation!

Our team is ready to help you sell your home for the highest possible price ASAP

Bought with Larry Eward Kirkessner Jr. • Keller Williams Keystone Realty







