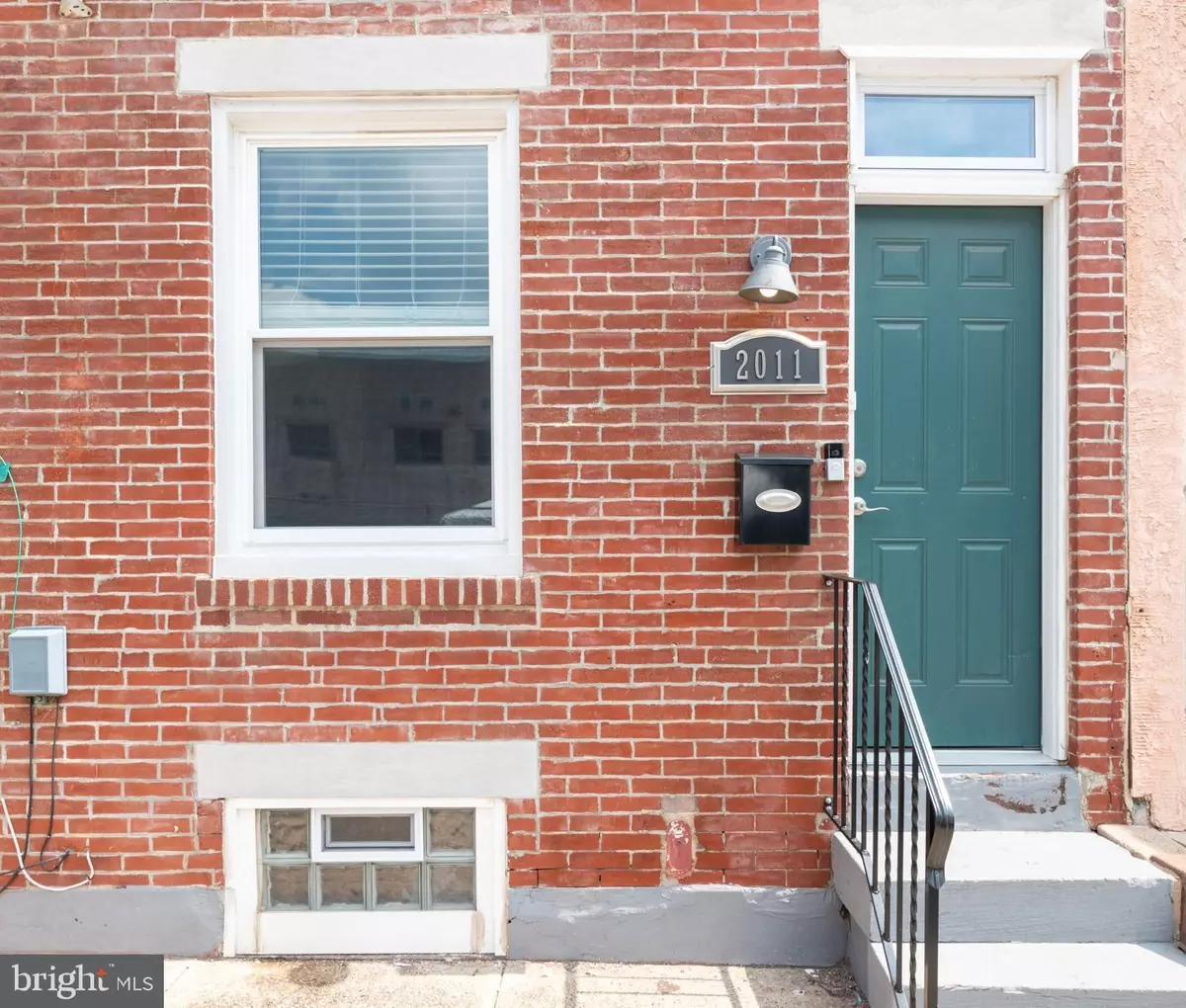$295,000
$284,000
3.9%For more information regarding the value of a property, please contact us for a free consultation.
3 Beds
1 Bath
892 SqFt
SOLD DATE : 10/26/2021
Key Details
Sold Price $295,000
Property Type Townhouse
Sub Type Interior Row/Townhouse
Listing Status Sold
Purchase Type For Sale
Square Footage 892 sqft
Price per Sqft $330
Subdivision East Kensington
MLS Listing ID PAPH2022358
Sold Date 10/26/21
Style Straight Thru
Bedrooms 3
Full Baths 1
HOA Y/N N
Abv Grd Liv Area 892
Originating Board BRIGHT
Annual Tax Amount $1,897
Tax Year 2021
Lot Dimensions 14.00 x 57.00
Property Description
For those buyers who want to vacation at home, look no further than this oasis in the city. This 3 bedroom, 1 bath home feels spacious and bright on the inside, and boasts an unbelievable outdoor space sure to be the envy of your friends. A no-maintenance cedar pergola, draped in jasmine, sits atop a full cedar deck. Offering plenty of entertaining space, even in those dog days of summer, youll impress your guests when you turn on the misting system integrated into the pergola. What a fabulous way to stay cool while conversing, grilling, or hosting a movie night. Fully fenced in, with plenty of greenery, and incredibly private - this is the space to be. Back inside, its hard to beat the newer kitchen with abundant Shaker-style cabinetry, quartz countertops, and stainless appliances. Under cabinet lighting and open shelving contribute to an overall clean and modern space, with plenty of room for a dining table set for 6. The adjacent mudroom has a full-size washer and dryer, sink, and a large wall shelf with functional storage. The living room has high ceilings, neutral colors and bright light. Head upstairs to find 3 bedrooms (one being used as a large walk-in closet with added shelving) and a newer hall bath with gorgeous tile, glass door tub/shower combination, and skylight. The basement is dry and has plenty of room for storage and a workspace. This home has an efficient split system on the first floor and uses supplemental a/c window units upstairs. Sitting across from the Health Sciences Academy, the parking tends to be more prevalent and parking right on Letterly is rarely an issue. Restaurants, breweries, shops and groceries are all at your doorstep. Welcome Home.
Location
State PA
County Philadelphia
Area 19125 (19125)
Zoning RSA5
Rooms
Basement Unfinished
Interior
Hot Water Electric
Heating Heat Pump - Electric BackUp, Heat Pump(s)
Cooling Ductless/Mini-Split, Ceiling Fan(s), Window Unit(s)
Furnishings No
Fireplace N
Heat Source Electric
Laundry Main Floor
Exterior
Exterior Feature Patio(s), Deck(s)
Fence Wood
Water Access N
Accessibility None
Porch Patio(s), Deck(s)
Garage N
Building
Story 2
Foundation Other
Sewer Public Sewer
Water Public
Architectural Style Straight Thru
Level or Stories 2
Additional Building Above Grade, Below Grade
New Construction N
Schools
School District The School District Of Philadelphia
Others
Senior Community No
Tax ID 313229700
Ownership Fee Simple
SqFt Source Estimated
Acceptable Financing Cash, Conventional, FHA, Negotiable
Listing Terms Cash, Conventional, FHA, Negotiable
Financing Cash,Conventional,FHA,Negotiable
Special Listing Condition Standard
Read Less Info
Want to know what your home might be worth? Contact us for a FREE valuation!

Our team is ready to help you sell your home for the highest possible price ASAP

Bought with Daniel Allen Ritter • Keller Williams Philadelphia







