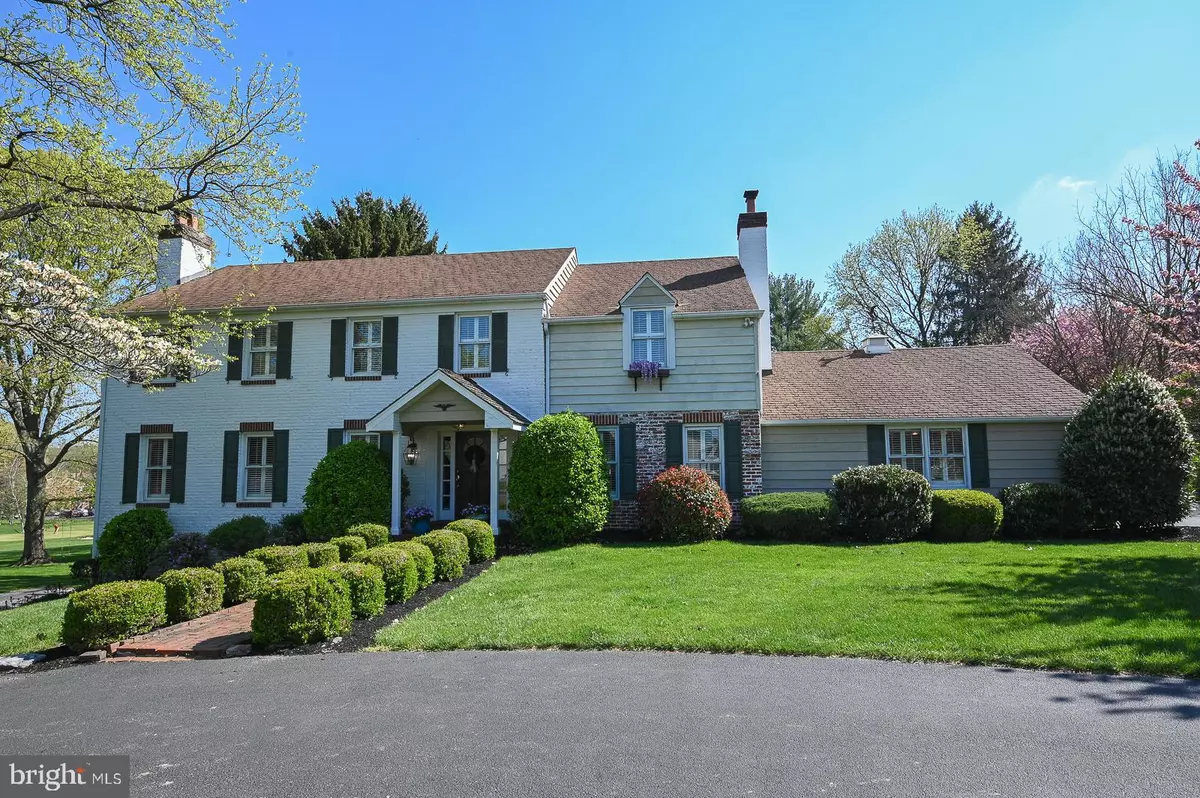$985,000
$895,000
10.1%For more information regarding the value of a property, please contact us for a free consultation.
4 Beds
3 Baths
3,458 SqFt
SOLD DATE : 06/04/2021
Key Details
Sold Price $985,000
Property Type Single Family Home
Sub Type Detached
Listing Status Sold
Purchase Type For Sale
Square Footage 3,458 sqft
Price per Sqft $284
Subdivision Glenhardie
MLS Listing ID PACT534614
Sold Date 06/04/21
Style Traditional
Bedrooms 4
Full Baths 2
Half Baths 1
HOA Y/N N
Abv Grd Liv Area 3,458
Originating Board BRIGHT
Year Built 1969
Annual Tax Amount $10,783
Tax Year 2020
Lot Size 0.694 Acres
Acres 0.69
Lot Dimensions 0.00 x 0.00
Property Description
Appts start Saturday! Have you been looking for a 4 generous sized bedroom home on a golf course? FORRRE sure I have the perfect home for you! Don't miss this beautiful home with views of the 8th fairway of Glenhardie Country Club. This home features hardwood flooring through main and upper levels, massive living spaces, 4 gas burning fireplaces, updated kitchen and baths, a large office for today's work from home anywhere culture, a finished media ready room in the basement, and a sun-filled room off the kitchen that spills out to an endless backyard with a large entertaining deck and spa for the best of outdoor living. The best of the Main Line conveniences all so close within range: shopping at the King of Prussia Mall & Town Center, LifeTime fitness center within walking distance and convenient to all major roadways. More details to follow.......
Location
State PA
County Chester
Area Tredyffrin Twp (10343)
Zoning R1
Rooms
Other Rooms Bedroom 1, Media Room
Basement Full
Interior
Interior Features Kitchen - Eat-In, Kitchen - Island, Wood Floors
Hot Water Electric
Heating Forced Air
Cooling Central A/C
Flooring Carpet, Hardwood
Fireplaces Number 4
Fireplaces Type Gas/Propane
Equipment Cooktop, Dishwasher, Disposal, Dryer, Oven - Wall, Refrigerator, Washer
Fireplace Y
Appliance Cooktop, Dishwasher, Disposal, Dryer, Oven - Wall, Refrigerator, Washer
Heat Source Natural Gas, Electric
Exterior
Parking Features Additional Storage Area, Garage - Side Entry, Oversized
Garage Spaces 2.0
Utilities Available Electric Available
Water Access N
View Golf Course
Roof Type Shingle
Accessibility None
Total Parking Spaces 2
Garage Y
Building
Story 2
Sewer Public Sewer
Water Public
Architectural Style Traditional
Level or Stories 2
Additional Building Above Grade, Below Grade
New Construction N
Schools
Elementary Schools Valley Forge
Middle Schools Valley Forge
High Schools Conestoga
School District Tredyffrin-Easttown
Others
Pets Allowed Y
Senior Community No
Tax ID 43-06A-0090
Ownership Fee Simple
SqFt Source Assessor
Acceptable Financing Cash, Conventional
Listing Terms Cash, Conventional
Financing Cash,Conventional
Special Listing Condition Standard
Pets Allowed No Pet Restrictions
Read Less Info
Want to know what your home might be worth? Contact us for a FREE valuation!

Our team is ready to help you sell your home for the highest possible price ASAP

Bought with Ellen Sweetman • BHHS Fox & Roach-Haverford







