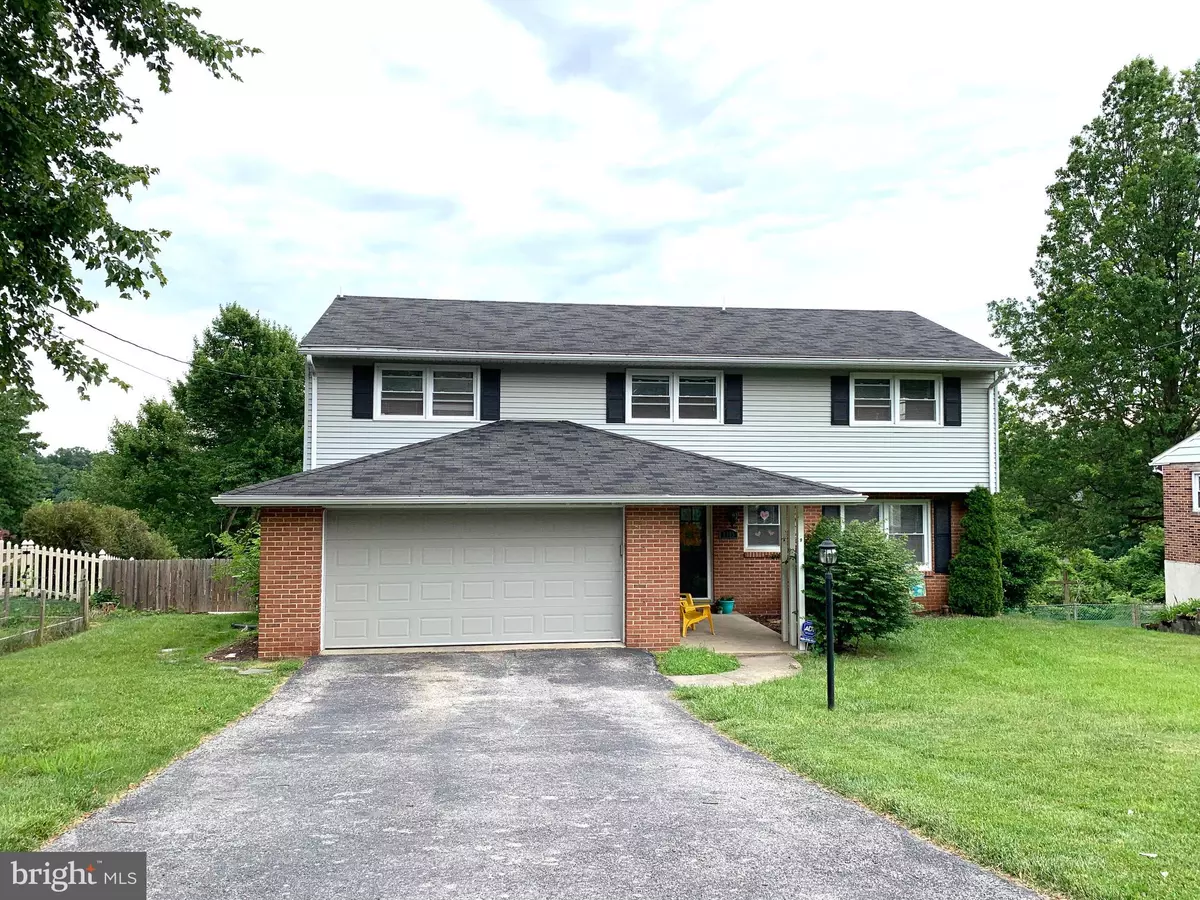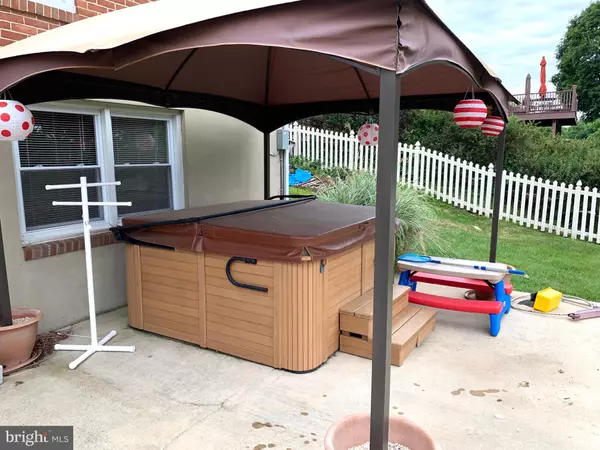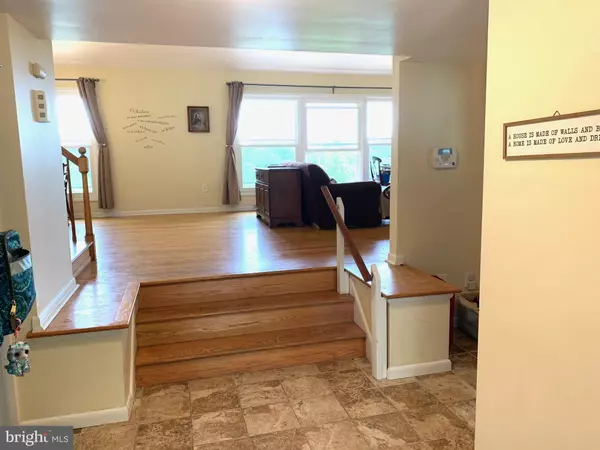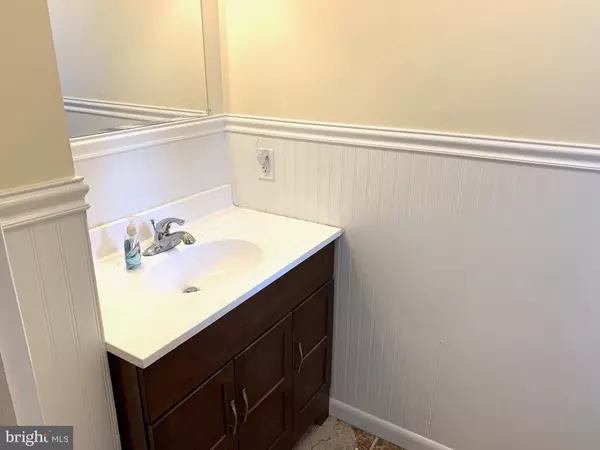$260,000
$240,000
8.3%For more information regarding the value of a property, please contact us for a free consultation.
4 Beds
4 Baths
2,764 SqFt
SOLD DATE : 09/17/2020
Key Details
Sold Price $260,000
Property Type Single Family Home
Sub Type Detached
Listing Status Sold
Purchase Type For Sale
Square Footage 2,764 sqft
Price per Sqft $94
Subdivision Hollywood Heights
MLS Listing ID PAYK139194
Sold Date 09/17/20
Style Colonial
Bedrooms 4
Full Baths 3
Half Baths 1
HOA Y/N N
Abv Grd Liv Area 2,179
Originating Board BRIGHT
Year Built 1958
Annual Tax Amount $4,928
Tax Year 2020
Lot Size 0.321 Acres
Acres 0.32
Lot Dimensions 80 x 175
Property Description
This nice 2 story home sits high on the hill near York Suburban High School. Patio and fenced rear yard for outside enjoyment. Just off the foyer is the fourth bedroom or den/office. Very large living room/dining room has vaulted ceilings and picture windows with a nice view. Updated kitchen with granite tops and SS appliances. Open stairway leads to second floor with 3 bedrooms and two baths. Attic storage on this level. Ceiling fans in bedrooms. Laundry facilities on first floor with door to outside. Large family room with full bath in lower level opens directly to patio and rear yard. Hot tub included. Unfinished area off family room for storage. Spacious home in great location.
Location
State PA
County York
Area Spring Garden Twp (15248)
Zoning R1 RESIDENTIAL SUBURBAN
Rooms
Other Rooms Living Room, Dining Room, Bedroom 2, Bedroom 3, Bedroom 4, Kitchen, Family Room, Basement, Foyer, Bedroom 1, Laundry, Bathroom 1, Bathroom 2, Bathroom 3, Attic
Basement Full, Daylight, Full
Main Level Bedrooms 1
Interior
Hot Water Natural Gas, Electric
Heating Forced Air
Cooling Central A/C
Fireplaces Number 1
Fireplaces Type Brick
Equipment Built-In Microwave, Dryer, Oven/Range - Gas, Refrigerator, Stainless Steel Appliances, Washer, Dishwasher
Fireplace Y
Appliance Built-In Microwave, Dryer, Oven/Range - Gas, Refrigerator, Stainless Steel Appliances, Washer, Dishwasher
Heat Source Natural Gas
Laundry Main Floor
Exterior
Parking Features Garage - Front Entry, Garage Door Opener
Garage Spaces 2.0
Fence Board, Chain Link, Vinyl
Water Access N
View City
Roof Type Asphalt,Shingle
Street Surface Black Top
Accessibility None
Road Frontage Boro/Township
Attached Garage 2
Total Parking Spaces 2
Garage Y
Building
Story 2
Sewer Public Sewer
Water Public
Architectural Style Colonial
Level or Stories 2
Additional Building Above Grade, Below Grade
New Construction N
Schools
Middle Schools York Suburban
High Schools York Suburban
School District York Suburban
Others
Senior Community No
Tax ID 48-000-16-0190-00-00000
Ownership Fee Simple
SqFt Source Assessor
Security Features Electric Alarm
Acceptable Financing Cash, Conventional, FHA, VA
Listing Terms Cash, Conventional, FHA, VA
Financing Cash,Conventional,FHA,VA
Special Listing Condition Standard
Read Less Info
Want to know what your home might be worth? Contact us for a FREE valuation!

Our team is ready to help you sell your home for the highest possible price ASAP

Bought with Maria Accardo • Keller Williams Keystone Realty







