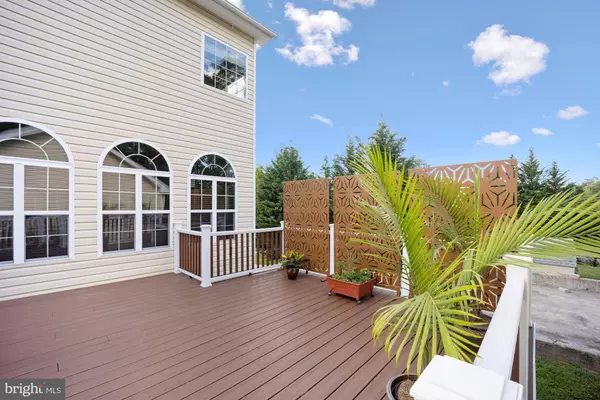$655,000
$650,000
0.8%For more information regarding the value of a property, please contact us for a free consultation.
4 Beds
5 Baths
4,244 SqFt
SOLD DATE : 08/27/2021
Key Details
Sold Price $655,000
Property Type Single Family Home
Sub Type Detached
Listing Status Sold
Purchase Type For Sale
Square Footage 4,244 sqft
Price per Sqft $154
Subdivision Hillcrest Reserve
MLS Listing ID MDBC2002456
Sold Date 08/27/21
Style Colonial
Bedrooms 4
Full Baths 5
HOA Fees $40/mo
HOA Y/N Y
Abv Grd Liv Area 2,856
Originating Board BRIGHT
Year Built 2007
Annual Tax Amount $6,968
Tax Year 2020
Lot Size 7,932 Sqft
Acres 0.18
Property Description
Price Repositioned below recent appraisal. Stunning four bedroom, five full bath colonial charmer, with Private Front Porch not facing other homes, built by K. Hovnanian, tucked away in a quiet cul-de-sac. This stylish home offers 4,244 finished square feet of bright light interiors, shiny hardwood floors throughout the main level and also the staircase up to the second level, custom wood blinds and the utmost in interior room functionality and versatility, so desired by buyers now, in this post pandemic era. A generous front entrance foyer welcomes you in to the main level with French doors escorting you to a private front office to your left enhanced with crown molding, a formal living room to your right with tray ceiling, generous recessed ceiling lights, beautiful architectural columns, crown molding and ceiling fan. The living room transitions to the open dining room featuring more architectural columns, wainscoting, finished off with crown and chair moldings. A fifth full bathroom is located behind the front office. The kitchen boasts maple cabinets, stainless steel appliances, a two year old Samsung contemporary four door refrigerator, GE cooktop, double ovens, double sink, granite counters and center island. Directly opposite the kitchen, enjoy cozy fires in the oversized family room complete with gas fireplace and mantle, five Palladian designed custom windows, offering sun drenched natural light. A second office is tucked away behind another set of French doors, which can also functionalize as a den or playroom. Adjacent, behind the kitchen and family rooms is a large, fully maintenance free trex and vinyl deck. The primary bedroom with vaulted ceiling opens to the primary luxury suite bath with soaking tub, double vanity, glass shower and private commode area. The second bedroom features its own attached full bath and walk in closet and pull down access stairs to the attic. The third and fourth bedrooms are joined by another full Jack and Jill bathroom. The entire carpeting on the second level was just replaced. Completing the second level is a large laundry room complete with a new LG double washing machine, new LG Dryer, brand new steel sink, and built in cabinets. The elevated ceiling lower level was finished five years ago offering LVP Tile floors, a very large recreation room insulated with Rocksol, exercise room, a beautifully designed full bath with elongated wall tile, ceramic tile floor, large stall shower with 3 shower heads. Rounding off the lovely lower level is a high end home theatre with soundproof walls and ceiling, ( equipped with Dolby ATMOS speaker system - providing the finest real movie theater experience and Klipsch speakers)- the sound system is negotiable- step up seating, and plumbing for a bar area. There is a private rear exterior staircase to access the lower level.
Five Minutes to grocery and retail shopping, Minutes to I-95 , I-695 in minutes, 15 Min to Baltimore downtown, 10 Mins to BWI. Visible school bus pickup and drop off from home, walking distance to Catonsville High School. Hurry this one won't last in this dire home inventory shortage market.
Location
State MD
County Baltimore
Zoning 04
Rooms
Other Rooms Living Room, Dining Room, Primary Bedroom, Bedroom 2, Bedroom 3, Bedroom 4, Kitchen, Family Room, Exercise Room, Laundry, Office, Recreation Room, Utility Room, Media Room, Primary Bathroom, Full Bath
Basement Connecting Stairway, Fully Finished, Heated, Improved, Outside Entrance, Sump Pump, Walkout Stairs, Windows
Interior
Interior Features Built-Ins, Carpet, Ceiling Fan(s), Combination Dining/Living, Chair Railings, Crown Moldings, Dining Area, Family Room Off Kitchen, Floor Plan - Open, Formal/Separate Dining Room, Kitchen - Island, Pantry, Recessed Lighting, Soaking Tub, Stall Shower, Store/Office, Tub Shower, Upgraded Countertops, Wainscotting, Walk-in Closet(s), Wood Floors
Hot Water Natural Gas
Heating Heat Pump(s)
Cooling Ceiling Fan(s), Central A/C, Programmable Thermostat, Zoned
Flooring Carpet, Hardwood, Ceramic Tile
Fireplaces Number 1
Fireplaces Type Gas/Propane, Mantel(s)
Equipment Cooktop, Cooktop - Down Draft, Dishwasher, Disposal, Dryer, Dryer - Front Loading, Dryer - Electric, Exhaust Fan, Icemaker, Microwave, Oven - Double, Oven - Wall, Refrigerator, Stainless Steel Appliances, Washer, Washer - Front Loading, Water Heater
Fireplace Y
Window Features Double Pane,Insulated,Palladian,Screens
Appliance Cooktop, Cooktop - Down Draft, Dishwasher, Disposal, Dryer, Dryer - Front Loading, Dryer - Electric, Exhaust Fan, Icemaker, Microwave, Oven - Double, Oven - Wall, Refrigerator, Stainless Steel Appliances, Washer, Washer - Front Loading, Water Heater
Heat Source Natural Gas
Laundry Dryer In Unit, Upper Floor, Washer In Unit
Exterior
Exterior Feature Patio(s), Deck(s)
Parking Features Garage - Side Entry, Garage Door Opener
Garage Spaces 6.0
Water Access N
View Garden/Lawn
Roof Type Asphalt
Accessibility None
Porch Patio(s), Deck(s)
Total Parking Spaces 6
Garage Y
Building
Lot Description Cul-de-sac, Landscaping, Level, No Thru Street, Private
Story 2
Sewer Public Sewer
Water Public
Architectural Style Colonial
Level or Stories 2
Additional Building Above Grade, Below Grade
Structure Type Dry Wall,Vaulted Ceilings
New Construction N
Schools
Elementary Schools Hillcrest
Middle Schools Catonsville
High Schools Catonsville
School District Baltimore County Public Schools
Others
Senior Community No
Tax ID 04012400011537
Ownership Fee Simple
SqFt Source Assessor
Security Features Main Entrance Lock,Smoke Detector
Special Listing Condition Standard
Read Less Info
Want to know what your home might be worth? Contact us for a FREE valuation!

Our team is ready to help you sell your home for the highest possible price ASAP

Bought with Nadja Latchinian • Fairfax Realty Select







