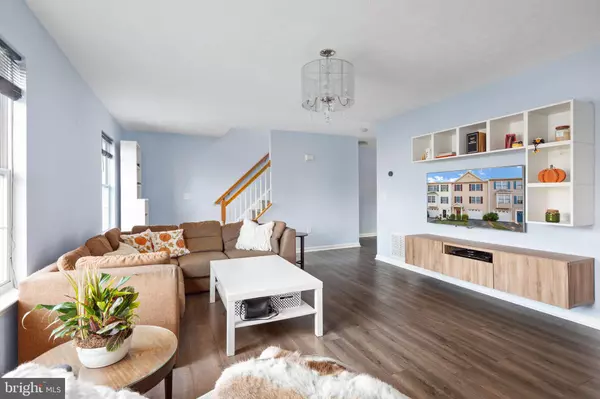$261,126
$259,900
0.5%For more information regarding the value of a property, please contact us for a free consultation.
3 Beds
3 Baths
1,848 SqFt
SOLD DATE : 09/30/2021
Key Details
Sold Price $261,126
Property Type Townhouse
Sub Type Interior Row/Townhouse
Listing Status Sold
Purchase Type For Sale
Square Footage 1,848 sqft
Price per Sqft $141
Subdivision Windstone
MLS Listing ID VAFV2001442
Sold Date 09/30/21
Style Traditional
Bedrooms 3
Full Baths 2
Half Baths 1
HOA Fees $60/ann
HOA Y/N Y
Abv Grd Liv Area 1,488
Originating Board BRIGHT
Year Built 2006
Annual Tax Amount $1,382
Tax Year 2021
Property Description
**CONTRACT ACCEPTED. Thank you for viewing!** Beautifully updated 3-Level garage townhouse in the popular Windstone subdivision on the East end of Winchester. Easy access to Rt 7 for commuters to DC area. Community Pool and Playground.
3 BR, 2 1/2 BA with 1,488 Sq Ft on the 2 Upper Levels. Garage, Laundry Area / Storage Room on the Ground Level.
Main Level has Living Room with Gas Fireplace with a Tile wall and Laminate Wood Flooring. Living Room opens to the Kitchen / Dining Area. Kitchen has newer Wood Laminate Flooring, Tile Backsplash, Cabinets with soft-close drawers, Quartz Countertops, Stainless Steel Appliances. Kitchen/Dining Area opens to a back Deck with a grassy area and woods. Enjoy your coffee while watching the early morning sunrises, or unwind from a long day and relax as you watch the sunset.
Top Floor has a spacious Master Bedroom with ensuite Bath and large Walk-In Closet. Also on this level are 2 additional Bedrooms and a Full Hall Bathroom.
Recent Updates Include:
2019Kitchen Update, including Cabinets, Quartz Countertops , Soft-Close Drawers , Tile Backsplash. New Wood Laminate Flooring throughout the home except Vinyl Flooring in the 2 Baths. Custom Vanity in Half Bathroom.
2020 New Lighting installed throughout, Cat 5 Cable Lines run to all of the Bedrooms. Could use one Bedroom as a home office.
2021 New paint throughout the house, and Deck stained.
This house is move-in ready and truly feels like home with its upgraded custom finishes and inviting living spaces, both indoors and out! You will not want to miss this opportunity, as this property is competitively priced and will surely not last! Look no further - your new home awaits!
Location
State VA
County Frederick
Zoning RP
Rooms
Other Rooms Living Room, Primary Bedroom, Bedroom 2, Kitchen, Foyer, Breakfast Room, Bedroom 1, Laundry, Bathroom 2, Primary Bathroom, Half Bath
Basement Front Entrance, Outside Entrance, Heated, Improved, Walkout Level, Daylight, Partial, Partially Finished
Interior
Interior Features Combination Kitchen/Dining, Kitchen - Table Space, Kitchen - Eat-In, Upgraded Countertops, Window Treatments
Hot Water Natural Gas
Heating Forced Air
Cooling Central A/C
Flooring Laminated, Wood, Vinyl
Fireplaces Number 1
Fireplaces Type Gas/Propane
Equipment Dishwasher, Disposal, Microwave, Oven/Range - Electric, Refrigerator
Fireplace Y
Appliance Dishwasher, Disposal, Microwave, Oven/Range - Electric, Refrigerator
Heat Source Natural Gas
Laundry Has Laundry, Hookup
Exterior
Exterior Feature Deck(s)
Parking Features Garage Door Opener, Garage - Front Entry
Garage Spaces 2.0
Amenities Available Pool - Outdoor, Tot Lots/Playground, Common Grounds
Water Access N
Roof Type Shingle
Accessibility None
Porch Deck(s)
Attached Garage 1
Total Parking Spaces 2
Garage Y
Building
Story 3
Sewer Public Sewer
Water Public
Architectural Style Traditional
Level or Stories 3
Additional Building Above Grade, Below Grade
Structure Type Plaster Walls
New Construction N
Schools
Elementary Schools Redbud Run
Middle Schools James Wood
High Schools Millbrook
School District Frederick County Public Schools
Others
Pets Allowed Y
HOA Fee Include Common Area Maintenance,Management,Pool(s),Lawn Maintenance,Snow Removal
Senior Community No
Tax ID 54I 7 2 178
Ownership Fee Simple
SqFt Source Assessor
Special Listing Condition Standard
Pets Allowed Case by Case Basis
Read Less Info
Want to know what your home might be worth? Contact us for a FREE valuation!

Our team is ready to help you sell your home for the highest possible price ASAP

Bought with Shelley R. Hanrahan • VA Real Estate Agency, LLC.







