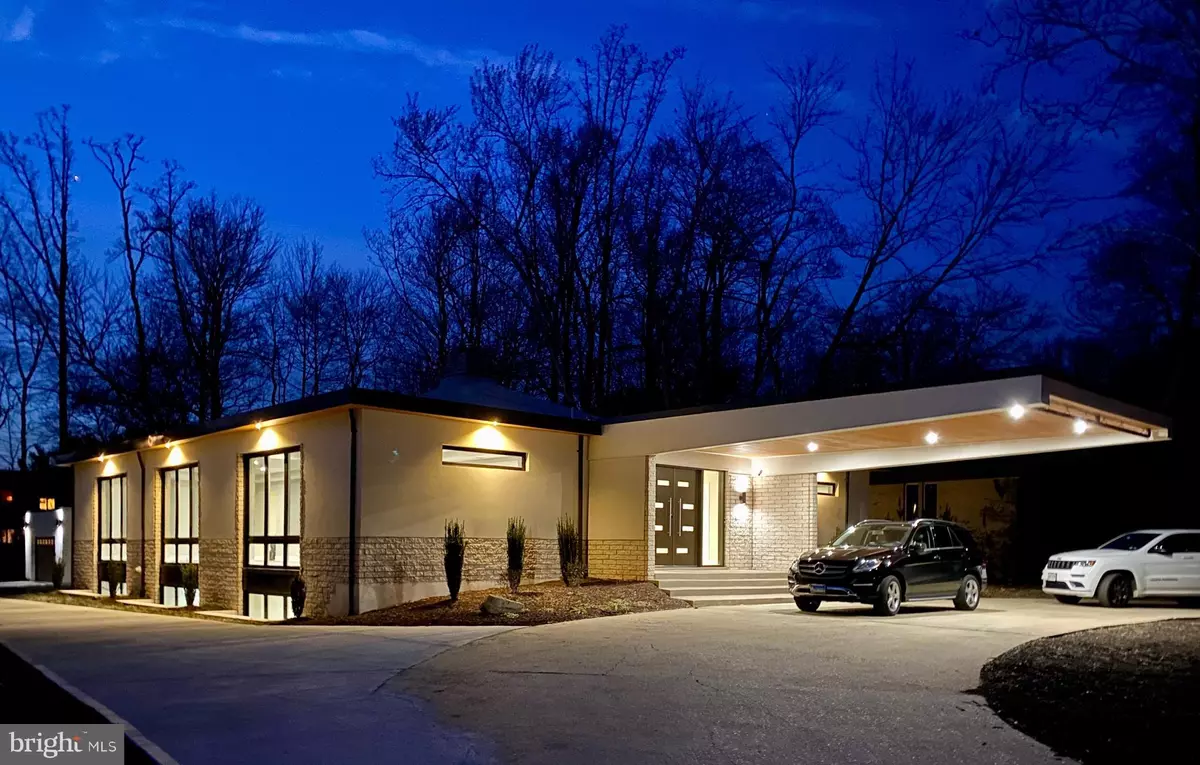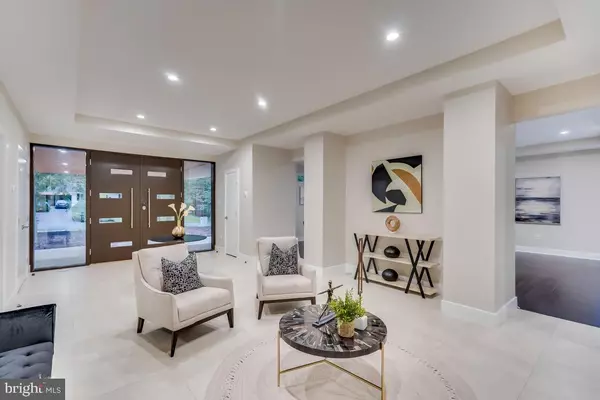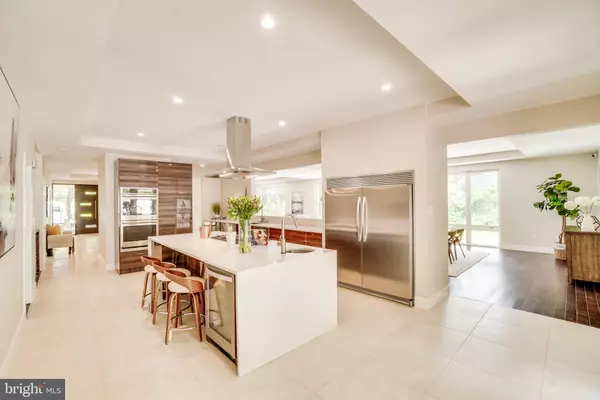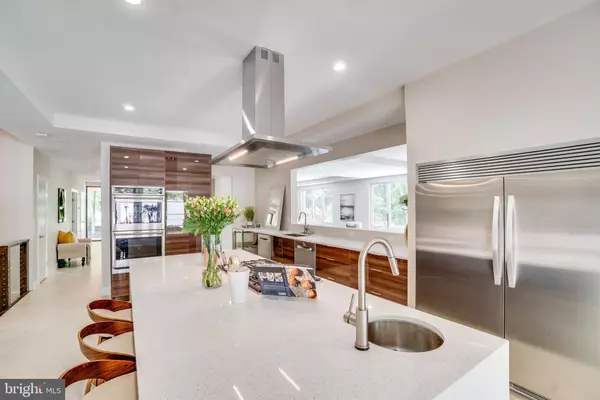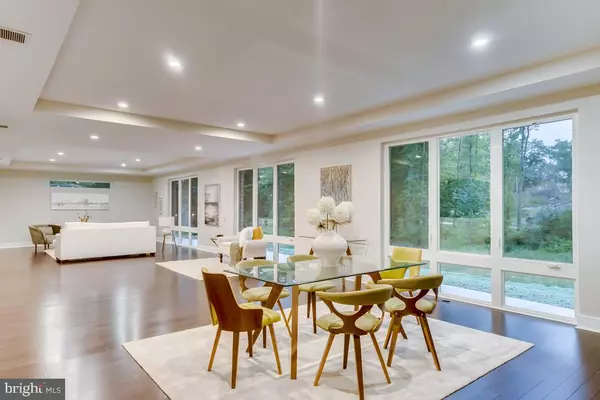$1,045,000
$1,075,000
2.8%For more information regarding the value of a property, please contact us for a free consultation.
5 Beds
6 Baths
7,802 SqFt
SOLD DATE : 04/10/2020
Key Details
Sold Price $1,045,000
Property Type Single Family Home
Sub Type Detached
Listing Status Sold
Purchase Type For Sale
Square Footage 7,802 sqft
Price per Sqft $133
Subdivision Manor Park
MLS Listing ID MDMC696860
Sold Date 04/10/20
Style Contemporary
Bedrooms 5
Full Baths 4
Half Baths 2
HOA Y/N N
Abv Grd Liv Area 5,469
Originating Board BRIGHT
Year Built 1969
Annual Tax Amount $10,122
Tax Year 2020
Property Description
Do you love that mid century modern sleek aesthetic? If so, this magnificent custom home is for you! The dramatic floor plan includes a fabulous reception hall, which leads to expansive living space. Masterful design and modern amenities harmoniously blend with the 1960's retro style. Completely renovated in late 2019 and early 2020, the property is in move-in mint condition! Delights to treat include a fabulous gourmet kitchen with two dishwashers, two wine refrigerators, two sinks, enormous refrigerator.... for those Costco runs and double wall ovens. Finished lower level with superb entertaining space. 5 bedrooms, 4 full baths and two half baths, oversize two car garage, enormous circular driveway, smart technology, bamboo floors, gorgeous outdoor entertaining space plus so much more! An entertainers, gardeners and commuters delight, this home has it all with no expense spared! Optional membership to Manor Country Club and fabulous summer activities and options to explore. See document center for additional information.
Location
State MD
County Montgomery
Zoning R200
Rooms
Basement Windows, Walkout Stairs, Rear Entrance, Fully Finished, Full, Daylight, Full
Main Level Bedrooms 3
Interior
Interior Features Bar, Built-Ins, Butlers Pantry, Entry Level Bedroom, Floor Plan - Open, Kitchen - Gourmet, Kitchen - Island, Kitchen - Table Space, Primary Bath(s), Recessed Lighting, Pantry, Soaking Tub, Wood Floors, Wine Storage, Wet/Dry Bar, Walk-in Closet(s), Upgraded Countertops
Hot Water Natural Gas
Heating Forced Air, Zoned
Cooling Central A/C, Zoned, Other
Flooring Wood, Ceramic Tile, Bamboo
Fireplaces Number 2
Equipment Built-In Microwave, Cooktop, Dishwasher, Disposal, Dryer, Dryer - Front Loading, Energy Efficient Appliances, ENERGY STAR Clothes Washer, ENERGY STAR Dishwasher, ENERGY STAR Freezer, ENERGY STAR Refrigerator, Exhaust Fan, Icemaker, Microwave, Oven - Double, Oven - Self Cleaning, Oven - Wall, Refrigerator, Stainless Steel Appliances, Washer - Front Loading
Furnishings No
Fireplace Y
Window Features Double Pane,Energy Efficient
Appliance Built-In Microwave, Cooktop, Dishwasher, Disposal, Dryer, Dryer - Front Loading, Energy Efficient Appliances, ENERGY STAR Clothes Washer, ENERGY STAR Dishwasher, ENERGY STAR Freezer, ENERGY STAR Refrigerator, Exhaust Fan, Icemaker, Microwave, Oven - Double, Oven - Self Cleaning, Oven - Wall, Refrigerator, Stainless Steel Appliances, Washer - Front Loading
Heat Source Natural Gas
Laundry Lower Floor
Exterior
Exterior Feature Deck(s), Patio(s), Terrace
Parking Features Garage - Side Entry, Garage Door Opener
Garage Spaces 2.0
Water Access N
View Trees/Woods
Roof Type Flat,Other
Accessibility Other, 32\"+ wide Doors, Entry Slope <1'
Porch Deck(s), Patio(s), Terrace
Total Parking Spaces 2
Garage Y
Building
Lot Description Backs to Trees, Landscaping
Story 2
Sewer Public Sewer
Water Public
Architectural Style Contemporary
Level or Stories 2
Additional Building Above Grade, Below Grade
Structure Type 9'+ Ceilings,High
New Construction N
Schools
Elementary Schools Flower Valley
Middle Schools Earle B. Wood
High Schools Rockville
School District Montgomery County Public Schools
Others
Pets Allowed Y
Senior Community No
Tax ID 161301123983
Ownership Other
Security Features Exterior Cameras,Surveillance Sys
Horse Property N
Special Listing Condition Standard
Pets Allowed No Pet Restrictions
Read Less Info
Want to know what your home might be worth? Contact us for a FREE valuation!

Our team is ready to help you sell your home for the highest possible price ASAP

Bought with Litsa Laddbush • Redfin Corp


