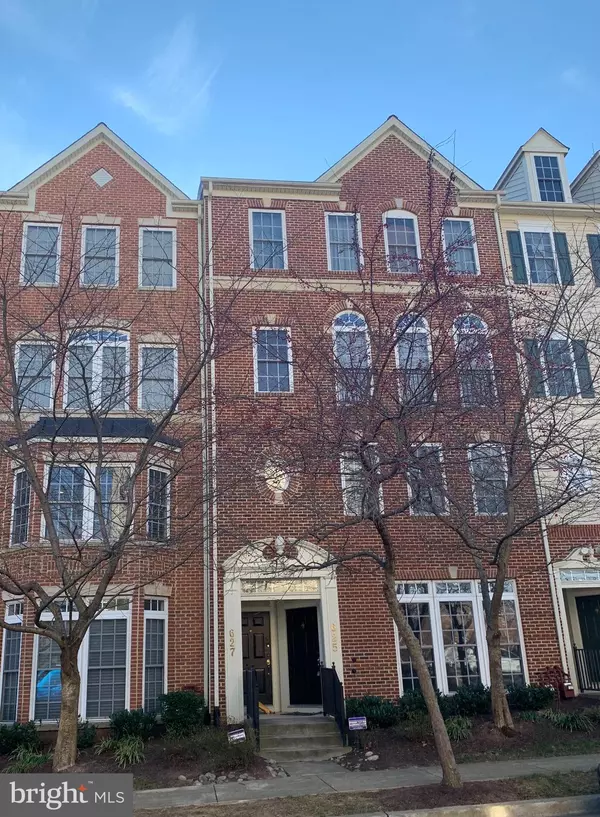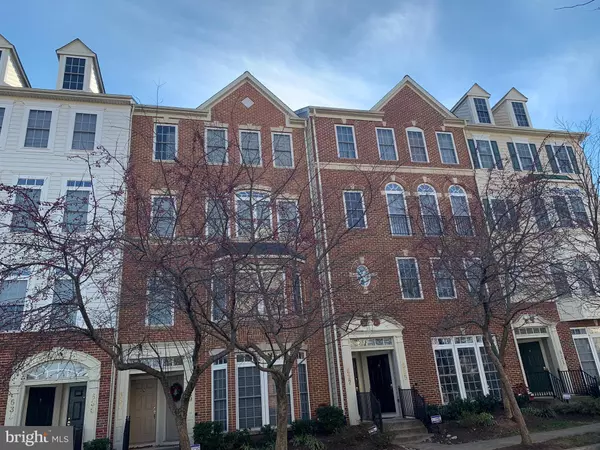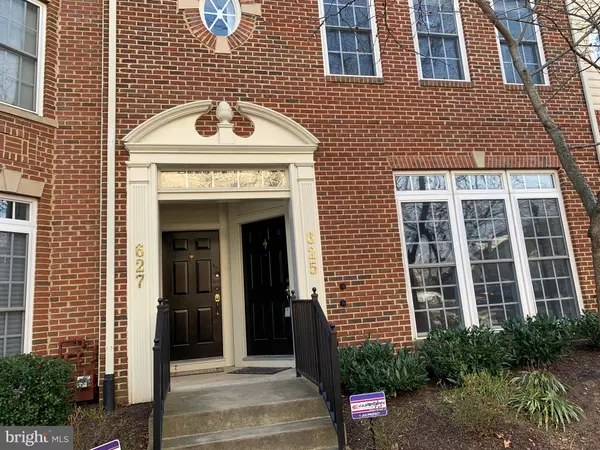$410,000
$410,000
For more information regarding the value of a property, please contact us for a free consultation.
3 Beds
3 Baths
1,912 SqFt
SOLD DATE : 02/28/2022
Key Details
Sold Price $410,000
Property Type Condo
Sub Type Condo/Co-op
Listing Status Sold
Purchase Type For Sale
Square Footage 1,912 sqft
Price per Sqft $214
Subdivision Hidden Creek
MLS Listing ID MDMC2028528
Sold Date 02/28/22
Style Contemporary
Bedrooms 3
Full Baths 2
Half Baths 1
Condo Fees $170/mo
HOA Fees $95/mo
HOA Y/N Y
Abv Grd Liv Area 1,912
Originating Board BRIGHT
Year Built 2006
Annual Tax Amount $4,186
Tax Year 2021
Property Description
Beautiful brick-front townhome in Hidden Creek community. Features 3 bedrooms 2.5 bathrooms and one-car garage. Freshly painted from bottom to top. Hardwood floors through the entire main level. New carpets through upper level and stairs. Bright eat-in kitchen with granite counters and wood cabinets. Spacious living /dining combo with recess lights.The luxurious master bedroom with 2 walk-in closets. New Upgraded master bathroom with shower room (2021). Sunshine-filled bedrooms w/French door &balcony. Newer HVAC system (2018). Close to all conveniences. Minutes to metro and major thoroughfares, entertainment, shopping, restaurants, recreation, and more.
Location
State MD
County Montgomery
Zoning MXD
Interior
Interior Features Breakfast Area, Combination Dining/Living, Crown Moldings, Floor Plan - Open, Kitchen - Gourmet, Primary Bath(s), Recessed Lighting, Upgraded Countertops, Wood Floors
Hot Water Electric
Heating Forced Air
Cooling Central A/C, Ceiling Fan(s)
Equipment Built-In Microwave, Dishwasher, Disposal, Dryer - Front Loading, Microwave, Oven - Self Cleaning, Oven - Single, Oven/Range - Gas, Refrigerator, Stove, Icemaker, Washer - Front Loading, Water Heater
Window Features Screens
Appliance Built-In Microwave, Dishwasher, Disposal, Dryer - Front Loading, Microwave, Oven - Self Cleaning, Oven - Single, Oven/Range - Gas, Refrigerator, Stove, Icemaker, Washer - Front Loading, Water Heater
Heat Source Natural Gas
Exterior
Parking Features Garage - Rear Entry
Garage Spaces 1.0
Amenities Available Club House, Common Grounds, Community Center, Fitness Center, Jog/Walk Path, Party Room, Pool - Outdoor, Tot Lots/Playground
Water Access N
Accessibility None
Attached Garage 1
Total Parking Spaces 1
Garage Y
Building
Story 2
Foundation Other
Sewer Public Sewer
Water Public
Architectural Style Contemporary
Level or Stories 2
Additional Building Above Grade, Below Grade
New Construction N
Schools
School District Montgomery County Public Schools
Others
Pets Allowed Y
HOA Fee Include Ext Bldg Maint,Insurance,Lawn Maintenance,Management,Pool(s),Reserve Funds,Road Maintenance
Senior Community No
Tax ID 160903561388
Ownership Condominium
Special Listing Condition Standard
Pets Allowed No Pet Restrictions
Read Less Info
Want to know what your home might be worth? Contact us for a FREE valuation!

Our team is ready to help you sell your home for the highest possible price ASAP

Bought with Gaelle Njonkou • Douglas Realty, LLC







