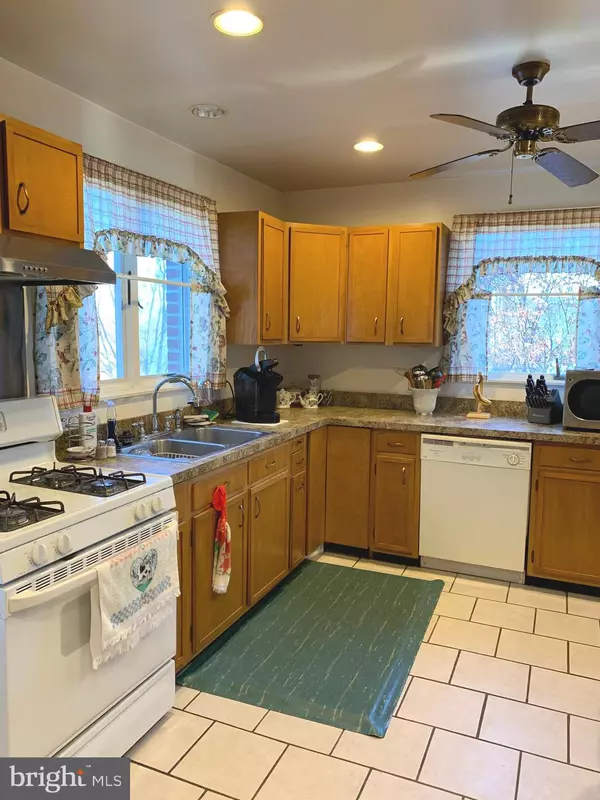$239,900
$239,900
For more information regarding the value of a property, please contact us for a free consultation.
3 Beds
2 Baths
1,470 SqFt
SOLD DATE : 02/07/2020
Key Details
Sold Price $239,900
Property Type Single Family Home
Sub Type Detached
Listing Status Sold
Purchase Type For Sale
Square Footage 1,470 sqft
Price per Sqft $163
Subdivision Holbrook
MLS Listing ID MDBC478654
Sold Date 02/07/20
Style Cape Cod
Bedrooms 3
Full Baths 1
Half Baths 1
HOA Y/N N
Abv Grd Liv Area 1,470
Originating Board BRIGHT
Year Built 1951
Annual Tax Amount $2,596
Tax Year 2019
Lot Size 0.384 Acres
Acres 0.38
Property Description
All brick, very well maintained home, gleaming hardwood floors, stone fireplace, freshly painted, new HVAC 6/19, new water heater 2017, quality replacement windows 2014, HMS Warranty included. Bright, sunny family room, formal dining room, large eat in kitchen with ceramic tile, slate center hall foyer leads up to landing with double linen closet and three large bedrooms with ceiling fans. Convenient to Eldersburg, Owings Mills and Randallstown shopping and dining, Northwest Hospital and T Rowe price complex, Ravens training camp, fishing, boating, hiking and horse back riding trails at Liberty Dam and Reservoir.
Location
State MD
County Baltimore
Zoning RESIDENTIAL
Rooms
Other Rooms Living Room, Dining Room, Bedroom 2, Bedroom 3, Kitchen, Bedroom 1, Laundry, Storage Room, Workshop, Bathroom 1, Half Bath
Basement Other, Connecting Stairway, Daylight, Partial, Garage Access, Outside Entrance, Walkout Level, Workshop
Interior
Interior Features Breakfast Area, Ceiling Fan(s), Recessed Lighting, Wood Floors, Attic, Chair Railings, Dining Area, Floor Plan - Traditional, Formal/Separate Dining Room, Kitchen - Table Space, Pantry, Upgraded Countertops, Window Treatments
Hot Water Natural Gas
Heating Energy Star Heating System
Cooling Central A/C, Ceiling Fan(s)
Flooring Hardwood, Ceramic Tile, Slate
Fireplaces Number 1
Fireplaces Type Wood, Mantel(s), Screen, Stone
Equipment Washer, Dryer, Dishwasher, Icemaker, Microwave, Oven/Range - Gas, Refrigerator, Disposal
Fireplace Y
Window Features Double Hung,Insulated,Low-E,Screens
Appliance Washer, Dryer, Dishwasher, Icemaker, Microwave, Oven/Range - Gas, Refrigerator, Disposal
Heat Source Natural Gas
Laundry Lower Floor
Exterior
Exterior Feature Porch(es)
Parking Features Garage - Rear Entry
Garage Spaces 6.0
Utilities Available Natural Gas Available, Electric Available
Water Access N
Roof Type Asphalt,Shingle
Accessibility None
Porch Porch(es)
Attached Garage 1
Total Parking Spaces 6
Garage Y
Building
Story 3+
Sewer On Site Septic
Water Private, Well
Architectural Style Cape Cod
Level or Stories 3+
Additional Building Above Grade, Below Grade
Structure Type Plaster Walls
New Construction N
Schools
School District Baltimore County Public Schools
Others
Senior Community No
Tax ID 04020219000280
Ownership Fee Simple
SqFt Source Assessor
Special Listing Condition Standard
Read Less Info
Want to know what your home might be worth? Contact us for a FREE valuation!

Our team is ready to help you sell your home for the highest possible price ASAP

Bought with Julia H. Neal • Red Cedar Real Estate, LLC







