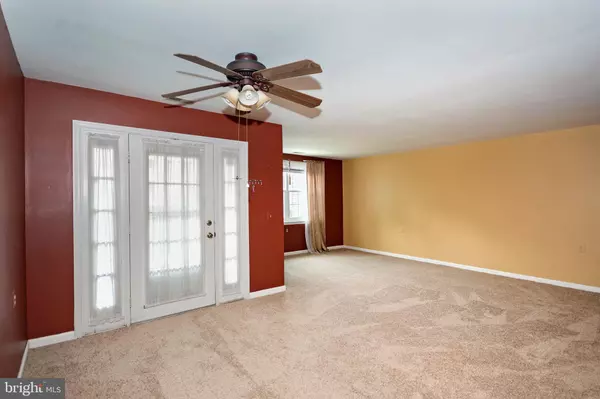$190,000
$200,000
5.0%For more information regarding the value of a property, please contact us for a free consultation.
2 Beds
2 Baths
1,079 SqFt
SOLD DATE : 09/15/2020
Key Details
Sold Price $190,000
Property Type Condo
Sub Type Condo/Co-op
Listing Status Sold
Purchase Type For Sale
Square Footage 1,079 sqft
Price per Sqft $176
Subdivision Westchester
MLS Listing ID MDBC500348
Sold Date 09/15/20
Style Unit/Flat
Bedrooms 2
Full Baths 2
Condo Fees $167/mo
HOA Y/N N
Abv Grd Liv Area 1,079
Originating Board BRIGHT
Year Built 1989
Annual Tax Amount $3,214
Tax Year 2019
Property Description
Don't miss the wonderful opportunity to own this highly desired Westchester Condo!! This 1st floor corner condo features 2 bedrooms, 2 full bath and has many special features including new flooring throughout. The kitchen features laminate flooring, stainless steel appliances and table space. The spacious living room/dining room area is great for entertaining and features new carpeting. Down the hall you'll find the master bedroom with large master bath, big walk in closet and second spacious bedroom with closet. Laundry room with newer washer & dryer as well as new water heater. This condo is on the corner of the building so there is a common area lawn right next to the unit. Don't wait, this one won't be around for long!
Location
State MD
County Baltimore
Rooms
Other Rooms Living Room, Dining Room, Primary Bedroom, Bedroom 2, Kitchen, Foyer, Laundry
Main Level Bedrooms 2
Interior
Interior Features Carpet, Ceiling Fan(s), Combination Dining/Living, Entry Level Bedroom, Floor Plan - Open, Kitchen - Galley, Kitchen - Table Space, Primary Bath(s), Tub Shower, Walk-in Closet(s)
Hot Water Electric
Heating Heat Pump(s)
Cooling Ceiling Fan(s), Central A/C, Window Unit(s)
Flooring Carpet, Laminated, Tile/Brick, Vinyl
Equipment Built-In Microwave, Dishwasher, Dryer, Exhaust Fan, Oven/Range - Electric, Refrigerator, Stainless Steel Appliances, Washer, Water Heater
Fireplace N
Window Features Double Pane
Appliance Built-In Microwave, Dishwasher, Dryer, Exhaust Fan, Oven/Range - Electric, Refrigerator, Stainless Steel Appliances, Washer, Water Heater
Heat Source Electric
Laundry Washer In Unit, Dryer In Unit
Exterior
Exterior Feature Patio(s)
Amenities Available Common Grounds
Water Access N
Roof Type Asphalt
Accessibility Level Entry - Main, No Stairs
Porch Patio(s)
Garage N
Building
Story 1
Unit Features Garden 1 - 4 Floors
Sewer Public Sewer
Water Public
Architectural Style Unit/Flat
Level or Stories 1
Additional Building Above Grade, Below Grade
Structure Type Dry Wall
New Construction N
Schools
Elementary Schools Westchester
Middle Schools Catonsville
High Schools Catonsville
School District Baltimore County Public Schools
Others
Pets Allowed Y
HOA Fee Include Common Area Maintenance,Lawn Maintenance,Ext Bldg Maint
Senior Community No
Tax ID 04012100014535
Ownership Condominium
Security Features Security System,Main Entrance Lock
Special Listing Condition Standard
Pets Allowed Size/Weight Restriction, Number Limit
Read Less Info
Want to know what your home might be worth? Contact us for a FREE valuation!

Our team is ready to help you sell your home for the highest possible price ASAP

Bought with Margaret F Christian • Keller Williams Integrity







