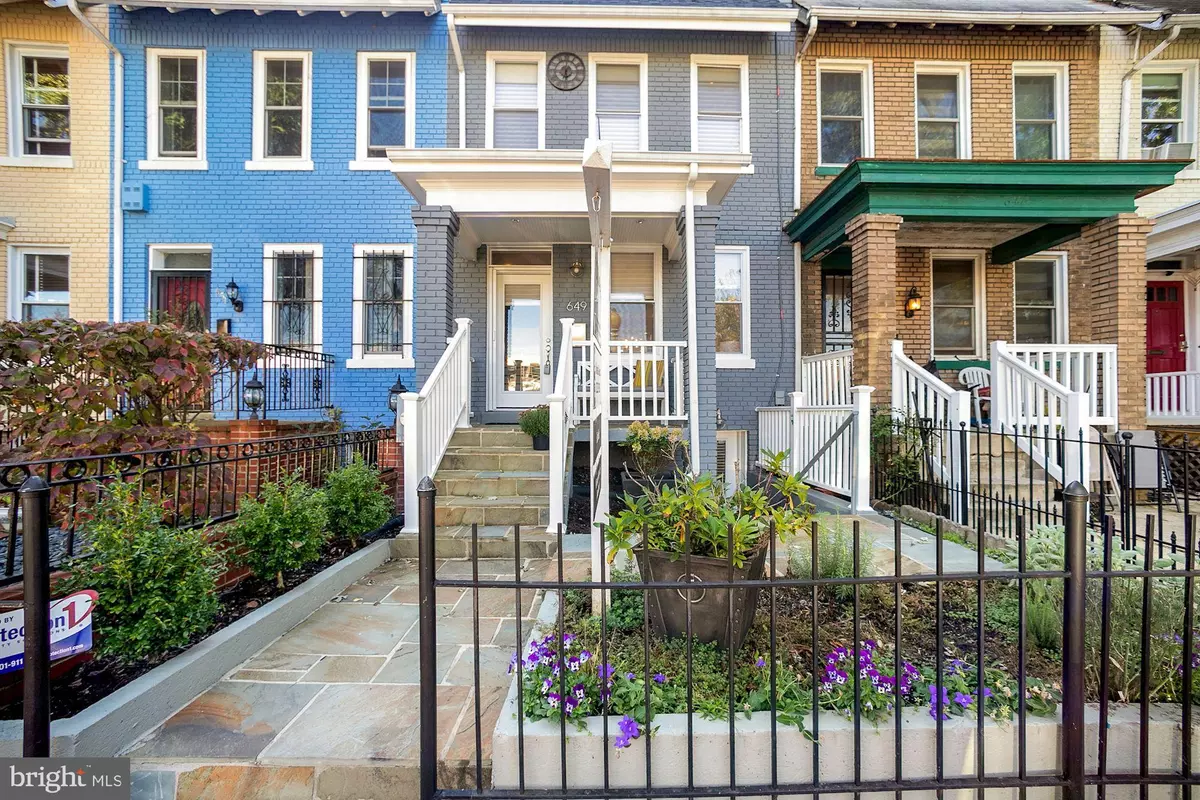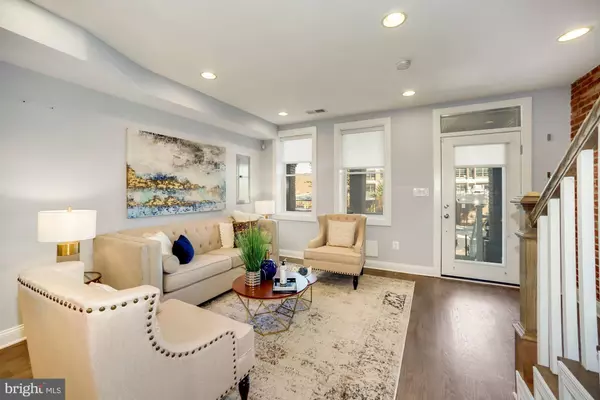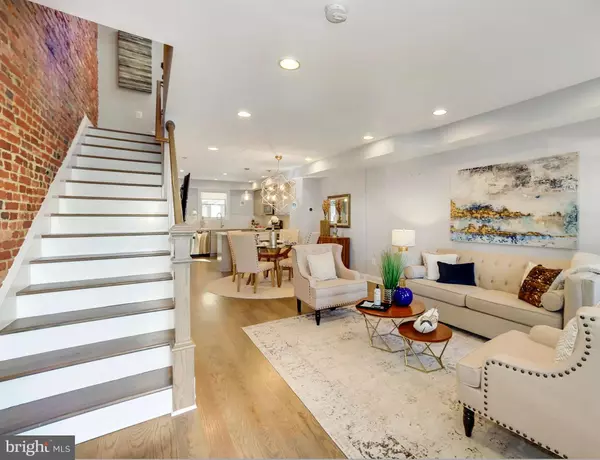$1,000,000
$999,000
0.1%For more information regarding the value of a property, please contact us for a free consultation.
4 Beds
4 Baths
1,582 SqFt
SOLD DATE : 11/30/2020
Key Details
Sold Price $1,000,000
Property Type Townhouse
Sub Type Interior Row/Townhouse
Listing Status Sold
Purchase Type For Sale
Square Footage 1,582 sqft
Price per Sqft $632
Subdivision H Street Corridor
MLS Listing ID DCDC479752
Sold Date 11/30/20
Style Traditional
Bedrooms 4
Full Baths 3
Half Baths 1
HOA Y/N N
Abv Grd Liv Area 1,160
Originating Board BRIGHT
Year Built 1925
Annual Tax Amount $7,149
Tax Year 2019
Lot Size 1,520 Sqft
Acres 0.03
Property Description
This classic, yet modern row home exemplifies everything great about city living. Fully renovated in 2015, the home combines the ease of an open floor plan, contemporary styling and ample outdoor space. Boasting both North and South exposure, the main floor offers an open, bright living room with exposed brick, an ample sized dining room, and a spacious, modern kitchen. Custom window treatments are included and provide lovely diffused light as well as privacy. The main floor powder room wallpaper is a must see! Upstairs, the hall is flooded with natural light from the large skylight and the generous master suite includes an ensuite with double vanity with a sizable walk-in shower. Two additional bedrooms, second full bath and laundry complete the second floor. All bedrooms include custom window treatments. Downstairs, the lower level in-law suite features additional living space, wet bar with a full sized refrigerator, one bedroom, a full bath and is plumbing for an additional Washer + Dryer. There is front and rear entry for easy access and privacy. Enjoy plenty of rear outdoor space with a shed for extra storage and private parking with security gate to the alley. And, the retractable awning over the rear patio area provides welcomed relief for the summer heat! The home also includes solar panels and built-in sound system. Surrounded by a vibrant neighborhood community, this home is conveniently located within 1.5 blocks to H Street neighborhood amenities including Whole Foods, The Wydown and Solid State Books as well as a nearby playgrounds at Ludlow Taylor and Sherwood Recreation Center, Union Station, Giant, Union Kitchen Grocery and Stanton Park. Please adhere to COVID -19 Precautions while visiting the home.
Location
State DC
County Washington
Zoning RF-1
Rooms
Basement Connecting Stairway, Fully Finished
Interior
Interior Features Breakfast Area, Built-Ins, Ceiling Fan(s), Combination Dining/Living, Combination Kitchen/Living, Floor Plan - Open, Kitchen - Gourmet, Recessed Lighting, Upgraded Countertops, Wood Floors
Hot Water Natural Gas
Heating Forced Air
Cooling Central A/C
Equipment Dishwasher, Disposal, Dryer - Front Loading, Icemaker, Microwave, Refrigerator, Stainless Steel Appliances, Stove, Washer - Front Loading
Fireplace N
Appliance Dishwasher, Disposal, Dryer - Front Loading, Icemaker, Microwave, Refrigerator, Stainless Steel Appliances, Stove, Washer - Front Loading
Heat Source Natural Gas
Laundry Upper Floor
Exterior
Exterior Feature Patio(s)
Garage Spaces 1.0
Water Access N
Accessibility None
Porch Patio(s)
Total Parking Spaces 1
Garage N
Building
Story 3
Sewer Public Sewer
Water Public
Architectural Style Traditional
Level or Stories 3
Additional Building Above Grade, Below Grade
New Construction N
Schools
Elementary Schools Ludlow-Taylor
Middle Schools Stuart-Hobson
High Schools Dunbar Senior
School District District Of Columbia Public Schools
Others
Pets Allowed Y
Senior Community No
Tax ID 0860//0194
Ownership Fee Simple
SqFt Source Assessor
Security Features Security System
Special Listing Condition Standard
Pets Allowed No Pet Restrictions
Read Less Info
Want to know what your home might be worth? Contact us for a FREE valuation!

Our team is ready to help you sell your home for the highest possible price ASAP

Bought with Daniel Martin • Long & Foster Real Estate, Inc.







