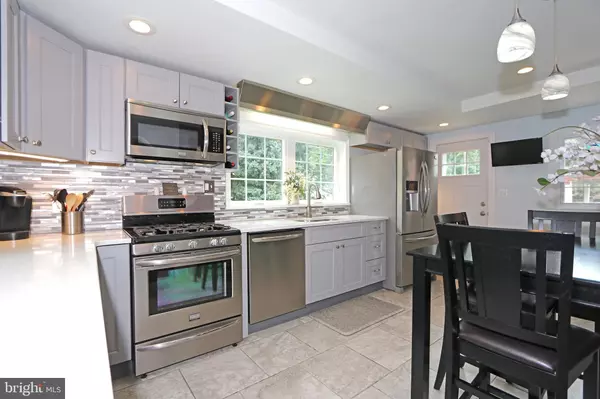$276,000
$275,000
0.4%For more information regarding the value of a property, please contact us for a free consultation.
3 Beds
2 Baths
1,490 SqFt
SOLD DATE : 06/30/2020
Key Details
Sold Price $276,000
Property Type Single Family Home
Sub Type Detached
Listing Status Sold
Purchase Type For Sale
Square Footage 1,490 sqft
Price per Sqft $185
Subdivision None Available
MLS Listing ID PADE518672
Sold Date 06/30/20
Style Colonial
Bedrooms 3
Full Baths 1
Half Baths 1
HOA Y/N N
Abv Grd Liv Area 1,490
Originating Board BRIGHT
Year Built 1950
Annual Tax Amount $6,362
Tax Year 2019
Lot Size 4,487 Sqft
Acres 0.1
Lot Dimensions 25.47 x 100.00
Property Description
Beautifully maintained move in ready 3-bedroom, 1.5 bathroom located in Ridley School District. Kitchen was completely remodeled in 2015 from floor to ceiling including quartz countertop, all new cabinets, and stainless-steel appliances. The roof was replaced in 2019. The upstairs bathroom was remodeled in 2019. New siding and window flashing all completed in 2017. A new front porch and concrete work was done in 2017. The upstairs has three bedrooms and a full bathroom including a tub. There is a full basement which is partially finished for entertaining friends and family. The home is located near major travel routes and shopping. Don t miss out on this fabulous single family home.
Location
State PA
County Delaware
Area Ridley Twp (10438)
Zoning RESIDENTIAL R-10
Rooms
Basement Full
Interior
Interior Features Floor Plan - Traditional, Formal/Separate Dining Room
Heating Central
Cooling Central A/C
Flooring Hardwood, Ceramic Tile, Carpet
Equipment Washer/Dryer Hookups Only, Stainless Steel Appliances, Oven/Range - Gas, Icemaker, Dishwasher, Built-In Microwave, Disposal, Washer, Dryer - Gas
Furnishings Partially
Fireplace N
Window Features Double Pane,Double Hung
Appliance Washer/Dryer Hookups Only, Stainless Steel Appliances, Oven/Range - Gas, Icemaker, Dishwasher, Built-In Microwave, Disposal, Washer, Dryer - Gas
Heat Source Natural Gas
Laundry Basement
Exterior
Parking Features Garage - Front Entry
Garage Spaces 2.0
Water Access N
Roof Type Asphalt
Accessibility None
Total Parking Spaces 2
Garage N
Building
Story 2
Sewer Public Sewer
Water Public
Architectural Style Colonial
Level or Stories 2
Additional Building Above Grade, Below Grade
Structure Type Dry Wall
New Construction N
Schools
School District Ridley
Others
Pets Allowed Y
Senior Community No
Tax ID 38-04-01842-00
Ownership Fee Simple
SqFt Source Assessor
Horse Property N
Special Listing Condition Standard
Pets Allowed No Pet Restrictions
Read Less Info
Want to know what your home might be worth? Contact us for a FREE valuation!

Our team is ready to help you sell your home for the highest possible price ASAP

Bought with Henry O'Neill • C-21 Executive Group







