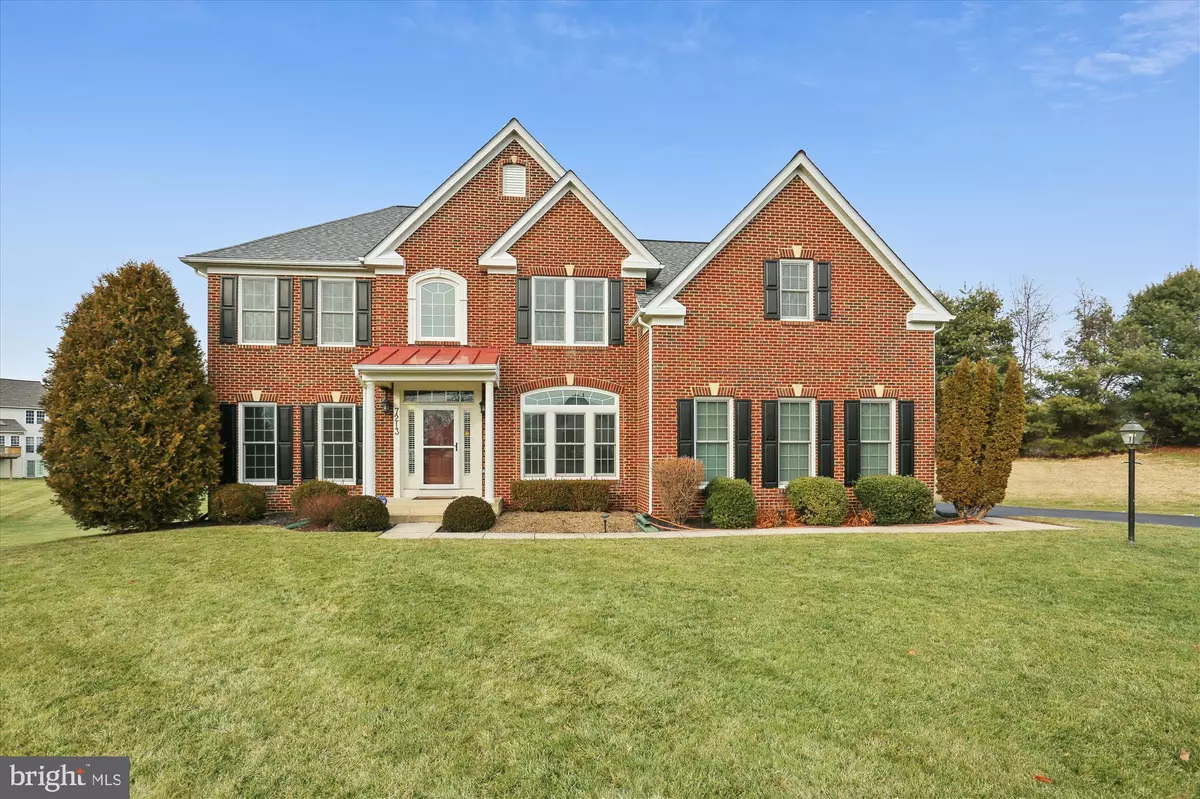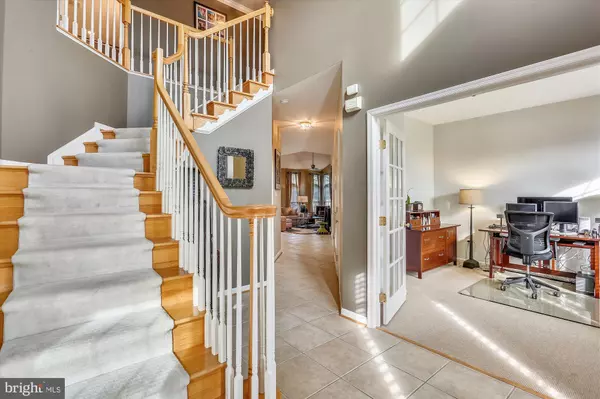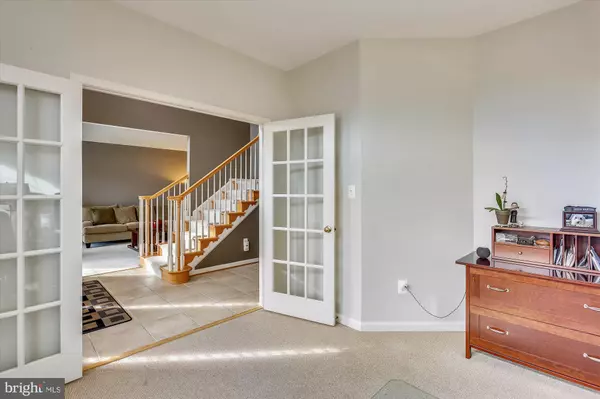$885,000
$825,000
7.3%For more information regarding the value of a property, please contact us for a free consultation.
4 Beds
3 Baths
3,570 SqFt
SOLD DATE : 02/28/2022
Key Details
Sold Price $885,000
Property Type Single Family Home
Sub Type Detached
Listing Status Sold
Purchase Type For Sale
Square Footage 3,570 sqft
Price per Sqft $247
Subdivision Redland Park
MLS Listing ID MDMC2033902
Sold Date 02/28/22
Style Colonial
Bedrooms 4
Full Baths 2
Half Baths 1
HOA Fees $78/mo
HOA Y/N Y
Abv Grd Liv Area 3,570
Originating Board BRIGHT
Year Built 2002
Annual Tax Amount $7,891
Tax Year 2021
Lot Size 0.618 Acres
Acres 0.62
Property Description
Excellent and rare opportunity to own this move-in-ready brick colonial tucked away on and interior cul-de-sac. This stately home (Waverly model by Ryan homes) includes a 2-car garage with custom cabinets and composite floor covering and bonus morning room. This home has been meticulously maintained by original owners. Recent updates include new windows and skylights as well as a 50-year roof replaced 5 years ago. Upon entry into the welcoming foyer is a bright office with French doors and a comfortable living room on the opposite side. The living room is joined by the formal dining room which overlooks rear yard and trees. The gourmet kitchen with stainless steel appliances and granite counters looks onto the lovely breakfast room/morning room with skylights that exits to the spacious deck. The luxurious 2-story family room is the perfect spot to relax and entertain. It features elegant and tall windows, a replacement gas-fireplace, and ceiling fan. Ascend upstairs through the family room staircase or the foyer staircase to be greeted by 4 spacious bedrooms. The well-appointed primary bedroom features a cozy sitting room, 2 walk-in closets, and a recently updated primary bath with walk-in shower, spa-like soaking tub, and dual vanities/sinks. The bedroom's tray ceiling has built-in lighting and the double doors can open nice and wide to create flow into the upper hallway which overlooks the magnificent living room. There are 3 more bedrooms upstairs, as well as a large hall bathroom. The unfinished walk-out basement features about 1,600 square feet of space for whatever your heart desires. Current owners have a wonderful fully-equipped gym in just one area of the sizeable lower level. This home is situated on a fabulous grassy lot that spans over half an acre. There is an invisible fence - perfect for the family pet! You can't beat the convenient location of this property. Just minutes from Shady Grove Metro, ICC/200, and 270 access. Nearby is the impressive Laytonia Sports Park - a wonderful opportunity for the active child or adult. This home is waiting for you!
Location
State MD
County Montgomery
Zoning RE1
Rooms
Basement Outside Entrance, Space For Rooms, Unfinished, Walkout Level
Interior
Interior Features Additional Stairway, Breakfast Area, Ceiling Fan(s), Family Room Off Kitchen, Floor Plan - Open, Formal/Separate Dining Room, Kitchen - Gourmet, Kitchen - Island, Primary Bath(s), Soaking Tub, Window Treatments, Wood Floors
Hot Water Natural Gas
Heating Forced Air
Cooling Central A/C, Ceiling Fan(s)
Flooring Carpet, Hardwood, Ceramic Tile
Fireplaces Number 1
Fireplaces Type Gas/Propane
Fireplace Y
Window Features Replacement
Heat Source Natural Gas
Laundry Main Floor
Exterior
Exterior Feature Deck(s)
Parking Features Garage - Side Entry
Garage Spaces 2.0
Fence Invisible
Amenities Available Tot Lots/Playground
Water Access N
Roof Type Asphalt
Accessibility None
Porch Deck(s)
Attached Garage 2
Total Parking Spaces 2
Garage Y
Building
Story 3
Foundation Active Radon Mitigation, Concrete Perimeter
Sewer Public Sewer
Water Public
Architectural Style Colonial
Level or Stories 3
Additional Building Above Grade
New Construction N
Schools
Elementary Schools Judith A. Resnik
Middle Schools Redland
High Schools Col. Zadok Magruder
School District Montgomery County Public Schools
Others
HOA Fee Include Snow Removal,Trash
Senior Community No
Tax ID 160103327225
Ownership Fee Simple
SqFt Source Assessor
Acceptable Financing Cash, Conventional, FHA, VA
Horse Property N
Listing Terms Cash, Conventional, FHA, VA
Financing Cash,Conventional,FHA,VA
Special Listing Condition Standard
Read Less Info
Want to know what your home might be worth? Contact us for a FREE valuation!

Our team is ready to help you sell your home for the highest possible price ASAP

Bought with Lady Anne Zawwin • Deausen Realty







