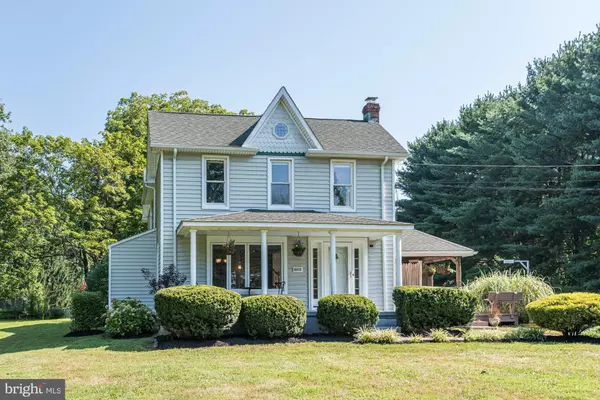$425,000
$419,900
1.2%For more information regarding the value of a property, please contact us for a free consultation.
4 Beds
4 Baths
2,422 SqFt
SOLD DATE : 09/17/2020
Key Details
Sold Price $425,000
Property Type Single Family Home
Sub Type Detached
Listing Status Sold
Purchase Type For Sale
Square Footage 2,422 sqft
Price per Sqft $175
Subdivision None Available
MLS Listing ID MDBC501942
Sold Date 09/17/20
Style Traditional
Bedrooms 4
Full Baths 3
Half Baths 1
HOA Y/N N
Abv Grd Liv Area 2,422
Originating Board BRIGHT
Year Built 1909
Annual Tax Amount $3,608
Tax Year 2019
Lot Size 1.210 Acres
Acres 1.21
Lot Dimensions 2.00 x
Property Description
Welcome home to this beautifully renovated 4 BR | 3.5 BA Colonial in Reisterstown MD. The home sits on a 1.2-acre lot, professionally landscaped, with tall trees to provide lots of privacy. So many great features to enjoy: the adorable front porch, a back patio with fire pit, the 3-tiered deck with a pond, a plentiful vegetable garden, a new shed for plenty of storage, and a large driveway with extra parking pad. The home provides a 4- zone stereo surround system inside and outside for total enjoyment. We love the vaulted ceilings in the Master and the Family Room along with a 1st-floor bedroom and bathroom. So many wonderful features to see! Call 443-865-5356 for an appointment, I would love to show you. The owner has made lots of updates for the new buyers to enjoy!
Location
State MD
County Baltimore
Zoning R
Rooms
Other Rooms Dining Room, Primary Bedroom, Bedroom 2, Bedroom 3, Bedroom 4, Kitchen, Family Room, Office
Basement Outside Entrance, Poured Concrete
Main Level Bedrooms 1
Interior
Interior Features Breakfast Area, Built-Ins, Ceiling Fan(s), Crown Moldings, Dining Area, Entry Level Bedroom, Floor Plan - Traditional, Kitchen - Eat-In, Kitchen - Table Space, Primary Bath(s), Recessed Lighting, Skylight(s), Window Treatments, Wood Floors
Hot Water Other
Heating Baseboard - Hot Water, Heat Pump(s), Zoned
Cooling Ceiling Fan(s), Central A/C
Flooring Hardwood, Ceramic Tile, Vinyl
Equipment Built-In Microwave, Dishwasher, Dryer, Freezer, Oven/Range - Gas, Exhaust Fan, Refrigerator, Washer
Appliance Built-In Microwave, Dishwasher, Dryer, Freezer, Oven/Range - Gas, Exhaust Fan, Refrigerator, Washer
Heat Source Oil, Propane - Owned, Electric
Exterior
Exterior Feature Deck(s), Patio(s), Porch(es), Wrap Around, Balconies- Multiple
Garage Spaces 10.0
Water Access N
View Trees/Woods
Roof Type Shingle
Accessibility None
Porch Deck(s), Patio(s), Porch(es), Wrap Around, Balconies- Multiple
Total Parking Spaces 10
Garage N
Building
Lot Description Front Yard, Landscaping, Not In Development, Partly Wooded, Open, Pond, Rear Yard, SideYard(s), Trees/Wooded, Vegetation Planting
Story 2
Sewer Community Septic Tank, Private Septic Tank
Water Well
Architectural Style Traditional
Level or Stories 2
Additional Building Above Grade, Below Grade
New Construction N
Schools
Elementary Schools Cedarmere
Middle Schools Franklin
High Schools Franklin
School District Baltimore County Public Schools
Others
Senior Community No
Tax ID 04040411057680
Ownership Fee Simple
SqFt Source Assessor
Special Listing Condition Standard
Read Less Info
Want to know what your home might be worth? Contact us for a FREE valuation!

Our team is ready to help you sell your home for the highest possible price ASAP

Bought with James M Blaney • Keller Williams Legacy West







