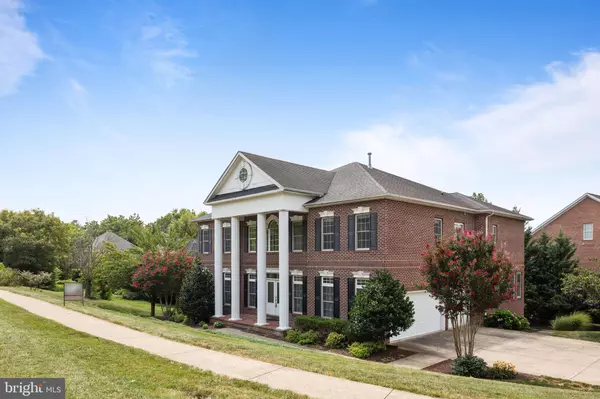$828,000
$859,900
3.7%For more information regarding the value of a property, please contact us for a free consultation.
5 Beds
5 Baths
5,695 SqFt
SOLD DATE : 09/30/2021
Key Details
Sold Price $828,000
Property Type Single Family Home
Sub Type Detached
Listing Status Sold
Purchase Type For Sale
Square Footage 5,695 sqft
Price per Sqft $145
Subdivision Meadowbranch
MLS Listing ID VAWI2000132
Sold Date 09/30/21
Style Colonial
Bedrooms 5
Full Baths 3
Half Baths 2
HOA Y/N N
Abv Grd Liv Area 4,096
Originating Board BRIGHT
Year Built 2004
Annual Tax Amount $6,078
Tax Year 2021
Lot Size 0.461 Acres
Acres 0.46
Property Description
Stately home within 1 mile of Winchester Medical Center and with easy access to route 50, route 37 and I-81. Downtown historic Winchester is just minutes away with fantastic restaurants and charm! Explore Winchesters rich history with a warm community feel that continues to grow in all the best ways! This home boasts over 5600 of finished square feet on 3 levels, providing plenty of space for the whole family and guests. Spacious kitchen with island, granite, SS appliances, gas cooktop & double oven. Two story foyer and family room, formal dining room and living room, half bath and a spacious sunroom complete the main level. Master bedroom with WIC and master bathroom with separate shower, soaker tub and double vanities. The master also features a separate sitting room with a gas fireplace. Walk-out finished basement with den/ rec room and fireplace. The recently added screened back porch is the cherry on top!
Several updates in the last two years, to include new double oven, dishwasher and microwave. Whole house painted, including the trim. All new carpet! All 3 gas fireplaces have been serviced in the last year. Furnace heat exchanger and blower assembly replaced and unit serviced. AC fan and motor replaced and serviced. Pictures coming soon!
Location
State VA
County Winchester City
Zoning PULR
Rooms
Basement Full
Interior
Interior Features Bar, Breakfast Area, Ceiling Fan(s), Carpet, Family Room Off Kitchen, Floor Plan - Open, Kitchen - Gourmet, Pantry, Recessed Lighting
Hot Water Natural Gas
Heating Forced Air
Cooling Central A/C
Flooring Hardwood, Carpet, Ceramic Tile
Fireplaces Number 1
Fireplace Y
Heat Source Natural Gas
Exterior
Parking Features Garage - Side Entry
Garage Spaces 3.0
Water Access N
Roof Type Asphalt
Accessibility None
Attached Garage 3
Total Parking Spaces 3
Garage Y
Building
Story 3
Sewer Public Sewer
Water Public
Architectural Style Colonial
Level or Stories 3
Additional Building Above Grade, Below Grade
Structure Type Dry Wall
New Construction N
Schools
School District Winchester City Public Schools
Others
Senior Community No
Tax ID 210-08- - 31-
Ownership Fee Simple
SqFt Source Assessor
Special Listing Condition Standard
Read Less Info
Want to know what your home might be worth? Contact us for a FREE valuation!

Our team is ready to help you sell your home for the highest possible price ASAP

Bought with Joyce Strother-Dirting • ERA Oakcrest Realty, Inc.







