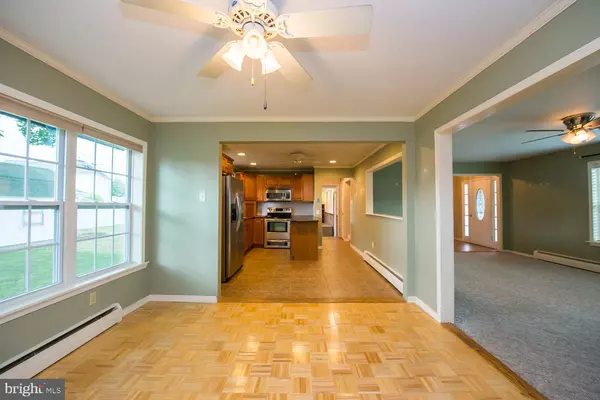$350,500
$339,900
3.1%For more information regarding the value of a property, please contact us for a free consultation.
4 Beds
2 Baths
2,698 SqFt
SOLD DATE : 09/17/2021
Key Details
Sold Price $350,500
Property Type Single Family Home
Sub Type Detached
Listing Status Sold
Purchase Type For Sale
Square Footage 2,698 sqft
Price per Sqft $129
Subdivision Ancient Oak
MLS Listing ID PALH2000578
Sold Date 09/17/21
Style Colonial
Bedrooms 4
Full Baths 2
HOA Y/N N
Abv Grd Liv Area 1,948
Originating Board BRIGHT
Year Built 1968
Annual Tax Amount $4,684
Tax Year 2021
Lot Size 9,980 Sqft
Acres 0.23
Lot Dimensions 90.00 x 100.00
Property Description
Desirable Ancient Oaks is host to this beautiful colonial on a wonderful corner lot. Youll love the front porch and large backyard, with storage shed. The oversized 2 car garage with additional built-in storage is perfect for cars, yard toys and tools. Inside, the floor plan is conducive to easy living!. Youll find a spacious L-shaped living room/dining room combination with carpet over hardwood and parquet floors. The remodeled kitchen offers a BRAND NEW microwave, all stainless steel appliances, abundant storage and counter space that will delight any chef! The cozy family room with gas fireplace and a full bath with walk-in shower complete the first floor. Upstairs youll find 4 airy, large bedrooms with hardwood floors and an immaculate full bath. A partially finished basement with fantastic laundry room round-out this terrific home. Hurry and make your appointment today. This one cant last long!!!
Location
State PA
County Lehigh
Area Lower Macungie Twp (12311)
Zoning S
Rooms
Basement Partially Finished
Main Level Bedrooms 4
Interior
Hot Water Natural Gas
Heating Baseboard - Hot Water, Baseboard - Electric
Cooling Attic Fan, Ceiling Fan(s), Ductless/Mini-Split, Wall Unit, Window Unit(s)
Flooring Carpet, Hardwood, Tile/Brick
Fireplaces Number 1
Equipment Built-In Microwave, Dishwasher, Disposal, Microwave, Oven/Range - Electric, Water Conditioner - Owned
Window Features Double Hung,Replacement
Appliance Built-In Microwave, Dishwasher, Disposal, Microwave, Oven/Range - Electric, Water Conditioner - Owned
Heat Source Natural Gas
Laundry Hookup, Basement
Exterior
Parking Features Additional Storage Area, Built In, Garage - Front Entry, Garage Door Opener, Inside Access, Oversized
Garage Spaces 4.0
Fence Fully, Vinyl, Wood
Utilities Available Cable TV, Cable TV Available, Electric Available, Natural Gas Available, Phone Available, Sewer Available, Water Available
Water Access N
View Street
Roof Type Architectural Shingle
Accessibility None
Attached Garage 2
Total Parking Spaces 4
Garage Y
Building
Lot Description Cleared, Corner, Front Yard, Landscaping, Level, SideYard(s)
Story 2
Sewer Public Septic
Water Public
Architectural Style Colonial
Level or Stories 2
Additional Building Above Grade, Below Grade
Structure Type Dry Wall
New Construction N
Schools
School District East Penn
Others
Pets Allowed Y
Senior Community No
Tax ID 546477324820-00001
Ownership Fee Simple
SqFt Source Estimated
Acceptable Financing Cash, Conventional, FHA, VA
Listing Terms Cash, Conventional, FHA, VA
Financing Cash,Conventional,FHA,VA
Special Listing Condition Standard
Pets Allowed No Pet Restrictions
Read Less Info
Want to know what your home might be worth? Contact us for a FREE valuation!

Our team is ready to help you sell your home for the highest possible price ASAP

Bought with Marlene Catalano • Iron Valley Real Estate of Lehigh Valley







