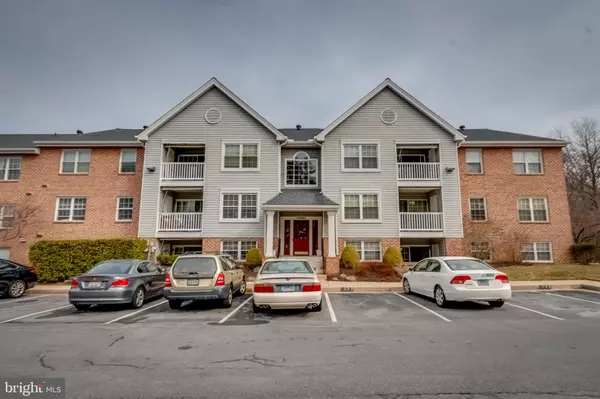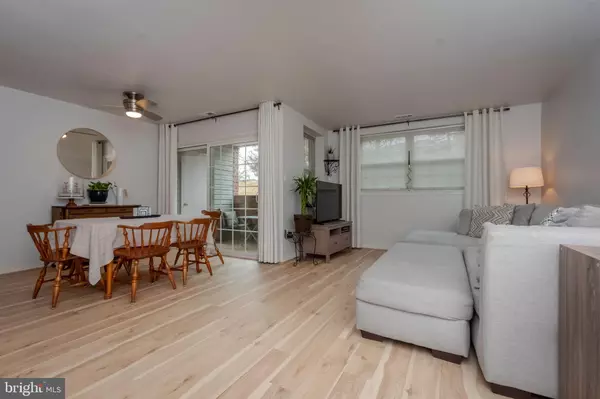$259,000
$261,000
0.8%For more information regarding the value of a property, please contact us for a free consultation.
2 Beds
2 Baths
1,084 SqFt
SOLD DATE : 03/25/2022
Key Details
Sold Price $259,000
Property Type Condo
Sub Type Condo/Co-op
Listing Status Sold
Purchase Type For Sale
Square Footage 1,084 sqft
Price per Sqft $238
Subdivision Westchester
MLS Listing ID MDBC2025224
Sold Date 03/25/22
Style Colonial
Bedrooms 2
Full Baths 2
Condo Fees $180/mo
HOA Y/N N
Abv Grd Liv Area 1,084
Originating Board BRIGHT
Year Built 1989
Annual Tax Amount $3,179
Tax Year 2021
Property Description
This Renovated Condo in Westchester is COMING SOON to the market! This unit is located on the first floor and has a lot to offer! Cozy eat in Kitchen with a large Living/Dining Combo. Windows and sliders bring in a lot of natural light. Washer/Dryer just replaced (Jan 2021)! Entertain, and/or have some Semi-Private Relaxation, on the Recessed Patio off the dining area! Both Full Bathrooms have been recently renovated, one with marble floors and a deep soaking tub, the other has porcelain floors and walk in shower. You do not want to miss this Primary Suite! Large Spacious Bedroom Boasts an Upgraded Walk In Closet with a Luxurious Full Bath. Each unit includes 1 assigned parking spot, but there is a ton of open/visitor spots. Pet restrictions apply, 1 small pet per unit under 25 lbs. Condo is professionally managed, check out Condo inclusions. Building has a new roof (2020), and new entry doors coming in 2022. Final touches going in this week! New Waterproof, Antimicrobial, Scratch-Resistant Laminate floors being installed. Come enjoy all the neighborhood has to offer! Lurman Woodland Theater, Benjamin Banneker Historical Park & Museum, Antique Shops, Trolley Trail, Patapsco State Park, Trax on Wax, and much more! Come take a look!
Location
State MD
County Baltimore
Zoning CONDO
Rooms
Main Level Bedrooms 2
Interior
Interior Features Kitchen - Eat-In, Dining Area, Wood Floors, Primary Bath(s), Window Treatments, Entry Level Bedroom, Floor Plan - Open, Floor Plan - Traditional
Hot Water Electric
Heating Heat Pump(s)
Cooling Central A/C, Ceiling Fan(s)
Equipment Washer/Dryer Hookups Only, Dishwasher, Dryer, Disposal, Microwave, Intercom, Oven/Range - Electric, Refrigerator, Stove, Washer, Washer/Dryer Stacked
Furnishings No
Fireplace N
Appliance Washer/Dryer Hookups Only, Dishwasher, Dryer, Disposal, Microwave, Intercom, Oven/Range - Electric, Refrigerator, Stove, Washer, Washer/Dryer Stacked
Heat Source Electric
Exterior
Exterior Feature Patio(s)
Garage Spaces 1.0
Parking On Site 1
Amenities Available Common Grounds
Water Access N
Roof Type Asphalt
Accessibility None
Porch Patio(s)
Total Parking Spaces 1
Garage N
Building
Story 1
Unit Features Garden 1 - 4 Floors
Sewer Public Sewer
Water Public
Architectural Style Colonial
Level or Stories 1
Additional Building Above Grade, Below Grade
New Construction N
Schools
High Schools Catonsville
School District Baltimore County Public Schools
Others
Pets Allowed Y
HOA Fee Include Water,Trash,Snow Removal,Common Area Maintenance,Ext Bldg Maint,Lawn Care Front,Lawn Care Rear,Lawn Care Side,Lawn Maintenance,Management
Senior Community No
Tax ID 04012100013841
Ownership Condominium
Security Features Intercom,Main Entrance Lock
Acceptable Financing Negotiable
Horse Property N
Listing Terms Negotiable
Financing Negotiable
Special Listing Condition Standard
Pets Allowed Number Limit, Size/Weight Restriction
Read Less Info
Want to know what your home might be worth? Contact us for a FREE valuation!

Our team is ready to help you sell your home for the highest possible price ASAP

Bought with Troy Laur • Cummings & Co. Realtors







