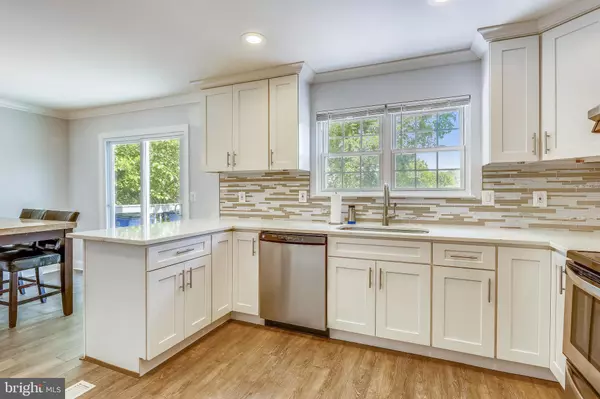$332,000
$322,000
3.1%For more information regarding the value of a property, please contact us for a free consultation.
3 Beds
4 Baths
1,488 SqFt
SOLD DATE : 09/17/2020
Key Details
Sold Price $332,000
Property Type Townhouse
Sub Type End of Row/Townhouse
Listing Status Sold
Purchase Type For Sale
Square Footage 1,488 sqft
Price per Sqft $223
Subdivision Goshen Village
MLS Listing ID MDMC721070
Sold Date 09/17/20
Style Traditional
Bedrooms 3
Full Baths 3
Half Baths 1
HOA Fees $97/mo
HOA Y/N Y
Abv Grd Liv Area 1,188
Originating Board BRIGHT
Year Built 1985
Annual Tax Amount $3,120
Tax Year 2019
Lot Size 2,560 Sqft
Acres 0.06
Property Description
**** OFFER DEADLINE 9/4 AT 4PM **** This extra roomy townhome located in Gaithersburg's Goshen Village truly dazzles! As you enter you are flanked by a spacious living room featuring luxury vinyl plank floors throughout. The dining room is perfect for formal dinner parties or casual entertaining. The completely renovated kitchen boasts quartz countertops, new cabinets, recessed lighting, bar-style seating along with plenty of light from a sliding door with beautiful unmatched views & large windows. Upstairs, three bedrooms include an ensuite master and LVP flooring throughout. The finished lower level offers an additional full bath, bar (not permanent) with plenty of seating, and access to backyard greenspace & firepit. NEW HVAC, NEW WINDOWS. With a bus to Shady Grove Metro only a block away plus a short drive to 270 and ICC, this home is truly a commuter's dream come true!
Location
State MD
County Montgomery
Zoning R90
Rooms
Basement Connecting Stairway, Full, Heated, Improved, Interior Access, Outside Entrance, Walkout Level, Windows
Interior
Hot Water Electric
Heating Central
Cooling Central A/C
Heat Source Electric
Exterior
Parking On Site 1
Fence Fully
Water Access N
View Garden/Lawn
Accessibility None
Garage N
Building
Story 3
Sewer Public Sewer
Water Public
Architectural Style Traditional
Level or Stories 3
Additional Building Above Grade, Below Grade
New Construction N
Schools
Elementary Schools Whetstone
Middle Schools Forest Oak
High Schools Watkins Mill
School District Montgomery County Public Schools
Others
Senior Community No
Tax ID 160902369133
Ownership Fee Simple
SqFt Source Assessor
Special Listing Condition Standard
Read Less Info
Want to know what your home might be worth? Contact us for a FREE valuation!

Our team is ready to help you sell your home for the highest possible price ASAP

Bought with Ledys Cristina Aguillon • Douglas Realty







