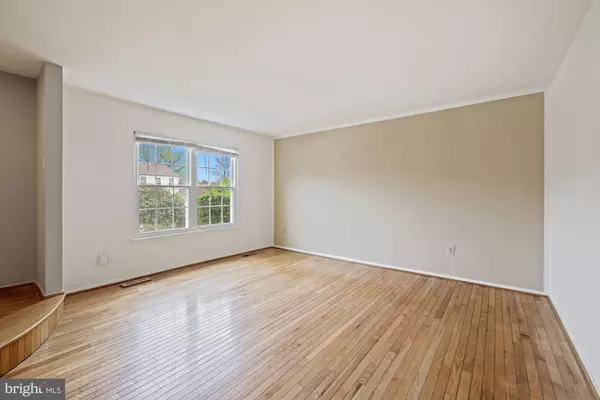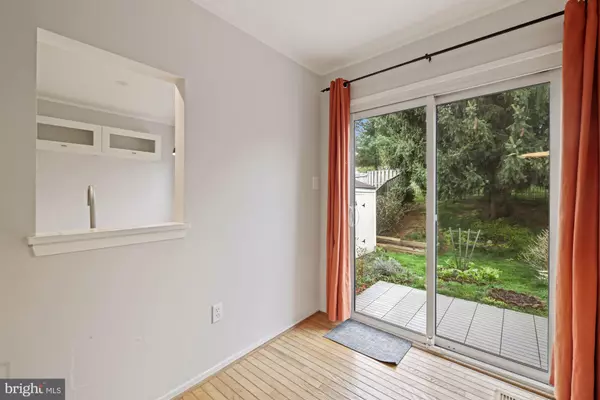$360,000
$349,000
3.2%For more information regarding the value of a property, please contact us for a free consultation.
3 Beds
2 Baths
1,260 SqFt
SOLD DATE : 05/20/2022
Key Details
Sold Price $360,000
Property Type Townhouse
Sub Type Interior Row/Townhouse
Listing Status Sold
Purchase Type For Sale
Square Footage 1,260 sqft
Price per Sqft $285
Subdivision Audubon Square
MLS Listing ID MDMC2047184
Sold Date 05/20/22
Style Colonial
Bedrooms 3
Full Baths 1
Half Baths 1
HOA Fees $76/qua
HOA Y/N Y
Abv Grd Liv Area 1,260
Originating Board BRIGHT
Year Built 1986
Annual Tax Amount $3,418
Tax Year 2021
Lot Size 1,800 Sqft
Acres 0.04
Property Description
This may be the one you have been waiting for! Thoughtfully updated and impeccably maintained this is ready for move-in. The living room flows to the dining which has a sliding glass door out to the yard. The updated kitchen with cool cabinetry and granite and wood counters, and a pass through to the dining has lots of storage space and a window looking out to the back yard. There are three nice bedrooms on the second floor, all with good closet space. and a stylish newly renovated (2021) full bath . The finished lower level offers additional space. Other major updates include a new roof (2021), newer heating and cooling (2018) and double pane, double hung Soft-lite windows. Luckily for you, a gardener has been living here. The cute fenced yard has a new shed (2018) and lots of plantings including bleeding heart, climbing clematis, hydrangeas, hosta, spring bulbs and even a bunch of raspberry plants . Two assigned parking spaces come with this home. Community features include a tot lot, a new dog park, and access to parks and trails. The MARC train station is within .5 miles or take a bus to the Shady Grove metro. With easy access to major roads, shopping and restaurants, this is a great location. Offers, if any are due by noon on Tuesday April 26. Sellers will be sticking to this deadline.
Location
State MD
County Montgomery
Zoning R18
Rooms
Other Rooms Living Room, Dining Room, Kitchen, Laundry, Recreation Room, Half Bath
Basement Connecting Stairway, Full, Partially Finished
Interior
Interior Features Floor Plan - Traditional, Wood Floors
Hot Water Electric
Heating Forced Air
Cooling Central A/C
Flooring Wood
Fireplace N
Window Features Double Hung,Double Pane,Energy Efficient
Heat Source Electric
Exterior
Garage Spaces 2.0
Parking On Site 2
Water Access N
Accessibility None
Total Parking Spaces 2
Garage N
Building
Story 3
Foundation Block
Sewer Public Sewer
Water Public
Architectural Style Colonial
Level or Stories 3
Additional Building Above Grade, Below Grade
New Construction N
Schools
School District Montgomery County Public Schools
Others
HOA Fee Include Common Area Maintenance,Snow Removal,Trash,Road Maintenance
Senior Community No
Tax ID 160901909255
Ownership Fee Simple
SqFt Source Assessor
Special Listing Condition Standard
Read Less Info
Want to know what your home might be worth? Contact us for a FREE valuation!

Our team is ready to help you sell your home for the highest possible price ASAP

Bought with Rona Findling Yamin • Realty Pros







