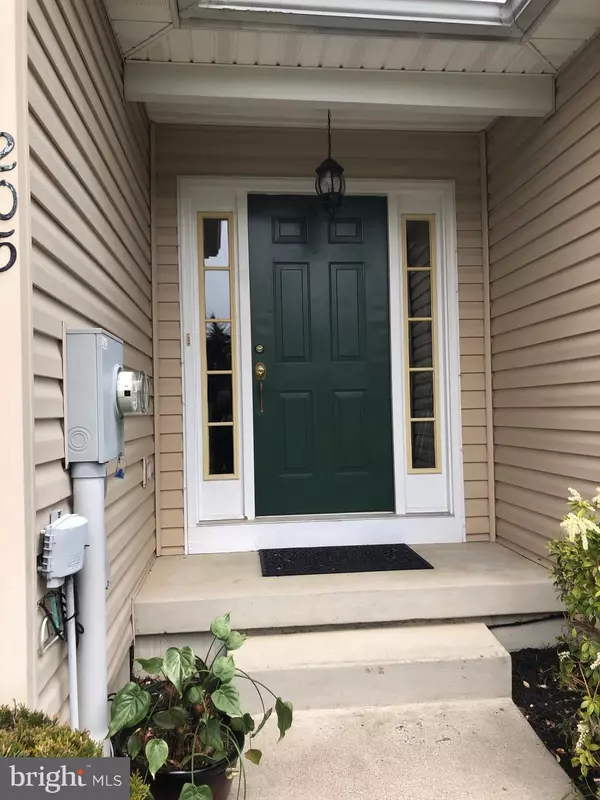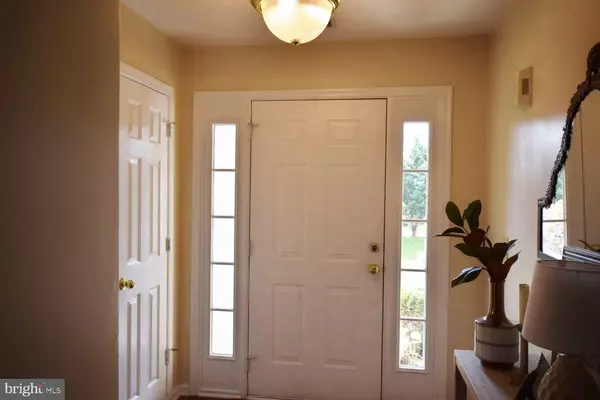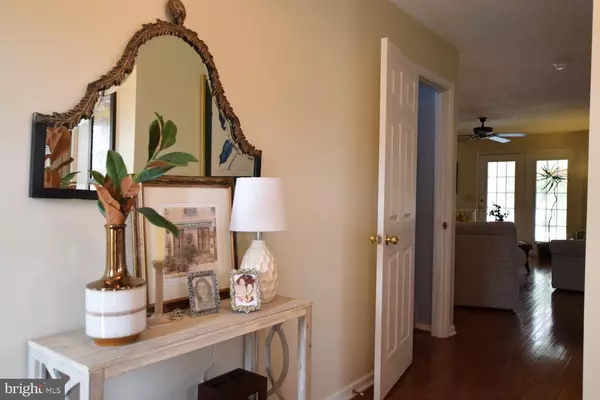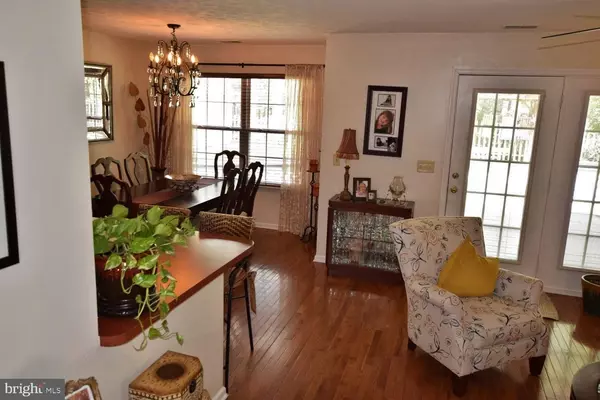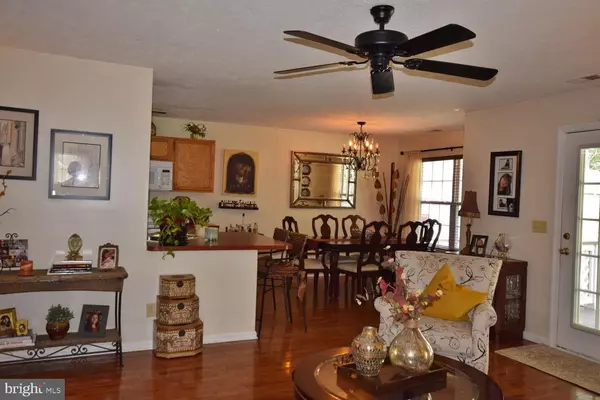$285,000
$282,500
0.9%For more information regarding the value of a property, please contact us for a free consultation.
3 Beds
3 Baths
1,935 SqFt
SOLD DATE : 06/12/2020
Key Details
Sold Price $285,000
Property Type Single Family Home
Sub Type Detached
Listing Status Sold
Purchase Type For Sale
Square Footage 1,935 sqft
Price per Sqft $147
Subdivision Chapel Hill
MLS Listing ID VAFV156928
Sold Date 06/12/20
Style Ranch/Rambler
Bedrooms 3
Full Baths 3
HOA Fees $16/ann
HOA Y/N Y
Abv Grd Liv Area 1,935
Originating Board BRIGHT
Year Built 2000
Annual Tax Amount $1,487
Tax Year 2019
Lot Size 0.280 Acres
Acres 0.28
Property Description
This property is near many commuting fairways such as I66, I81, #50 #7. Shopping convenience also abounds. Pull into Chapel Hill SD onto Bentley Ave, into your 2 car garage. Also plenty of other parking areas abound. the front of the house is nicely landscaped and includes a cozy front porch. Once inside and on the main floor, to the right is a full bath and large bedroom, down the hall from the Foyer is the Master bedroom off to the right and the Great Room which includes double doors out onto the back covered deck. Master bedroom enjoys a connecting and private bath with bath and separate shower. there is a very large walk-in closet included. From the Great room, you enter the Dining area. These two areas are Open to the kitchen with a breakfast bar. On the far end of the kitchen and on the right is the Laundry with washer and dryer and the inside entrance to the Garage. There is a bonus bedroom with full bath upstairs. There you have it! Its not too huge if you happen to be down sizing and want a master bedroom on the main level. Its not small either with a total of three bedrooms and 3 full baths. Large outdoor shed also conveys. If its not for you, then perhaps a family member?
Location
State VA
County Frederick
Zoning RP
Direction South
Rooms
Other Rooms Dining Room, Primary Bedroom, Bedroom 2, Kitchen, Foyer, Great Room
Main Level Bedrooms 2
Interior
Interior Features Attic, Ceiling Fan(s), Bar, Carpet, Dining Area, Floor Plan - Open, Family Room Off Kitchen, Wood Floors
Hot Water Electric
Heating Heat Pump - Gas BackUp
Cooling Central A/C
Flooring Ceramic Tile, Hardwood, Vinyl, Carpet
Equipment Refrigerator, Dryer - Electric, Oven - Self Cleaning, Water Heater, Washer, Microwave
Furnishings No
Fireplace N
Appliance Refrigerator, Dryer - Electric, Oven - Self Cleaning, Water Heater, Washer, Microwave
Heat Source Natural Gas
Exterior
Parking Features Additional Storage Area, Garage - Front Entry, Inside Access
Garage Spaces 2.0
Utilities Available Electric Available, Natural Gas Available
Water Access N
View Street
Roof Type Asphalt
Street Surface Paved
Accessibility Grab Bars Mod
Road Frontage Public
Attached Garage 2
Total Parking Spaces 2
Garage Y
Building
Lot Description Cleared, Backs to Trees, Front Yard, Landscaping, Rear Yard, SideYard(s)
Story 1.5
Sewer Public Sewer
Water Public
Architectural Style Ranch/Rambler
Level or Stories 1.5
Additional Building Above Grade, Below Grade
Structure Type Dry Wall
New Construction N
Schools
Elementary Schools Armel
Middle Schools Admiral Richard E. Byrd
High Schools Millbrook
School District Frederick County Public Schools
Others
Pets Allowed Y
Senior Community No
Tax ID 64D 7 2
Ownership Fee Simple
SqFt Source Estimated
Acceptable Financing FHA, Conventional, Cash, USDA
Horse Property N
Listing Terms FHA, Conventional, Cash, USDA
Financing FHA,Conventional,Cash,USDA
Special Listing Condition Standard
Pets Allowed Dogs OK, Cats OK
Read Less Info
Want to know what your home might be worth? Contact us for a FREE valuation!

Our team is ready to help you sell your home for the highest possible price ASAP

Bought with Alba Martinez • RE/MAX Gateway, LLC



