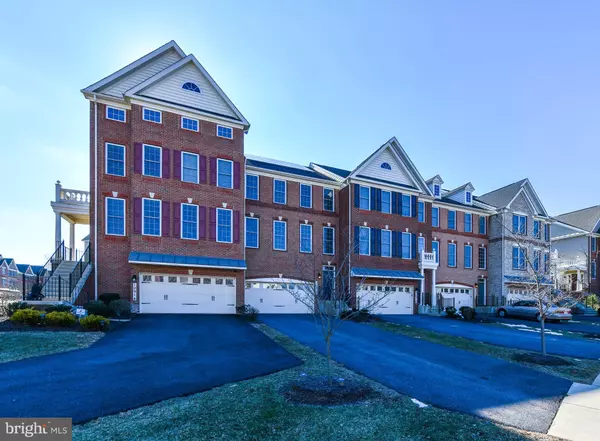$625,000
$599,990
4.2%For more information regarding the value of a property, please contact us for a free consultation.
4 Beds
5 Baths
3,858 SqFt
SOLD DATE : 03/18/2022
Key Details
Sold Price $625,000
Property Type Townhouse
Sub Type End of Row/Townhouse
Listing Status Sold
Purchase Type For Sale
Square Footage 3,858 sqft
Price per Sqft $162
Subdivision Marlboro Ridge
MLS Listing ID MDPG2029002
Sold Date 03/18/22
Style Loft with Bedrooms
Bedrooms 4
Full Baths 3
Half Baths 2
HOA Fees $222/mo
HOA Y/N Y
Abv Grd Liv Area 3,858
Originating Board BRIGHT
Year Built 2017
Annual Tax Amount $376
Tax Year 2020
Lot Size 4,154 Sqft
Acres 0.1
Property Description
This breathtaking must see model inspired custom built townhome is located in the sought-after Marlboro Ridge community. This end-unit home comes with an 8-foot extension with over 3800 square foot of living space features 4 bedrooms, 3 full bathrooms with custom stiletto tiles, and 2 half bathrooms. This home boasts gleaming hardwood flooring on the main and bedroom levels. The stunning main level includes an upgraded chef kitchen with stainless steel appliances, upgraded fixtures, double ovens, a large island, and gorgeously coordinated granite countertops. Also, on the main level are a formal dining with an awe inspiring tray ceiling and living room with upgraded architectural designs, two additional living spaces with a floating fireplace that leads to the spacious deck. The 4th floor lounge is impressive, including multiple skylights, an open space for entertaining, currently used as a theater room, and separate bedroom and en-suite. The spacious owner's suite and en-suite has a soaking tub, double vanity sinks, and a breathtaking walk-in shower featuring custom tiling, a bench, and double shower heads. The lower level has an additional recreational room leading to the fenced-in backyard, and a two car garage. This home comes with built-in security cameras on each entry and exit doors. The built-in entertainment system on all three main levels is sure to bring joy to your new home. The community amenities include a resort style swimming pool, a state-of-the-art fitness center, tennis courts, tot lots and playgrounds, landscape maintenance, walking trails, and an equestrian center. So many impressive upgrades and opportunities to customize living spaces in a tranquil community waiting for you. Final offers are due by Thursday, February 17th at 1pm.
Location
State MD
County Prince Georges
Zoning RR
Rooms
Other Rooms Living Room, Dining Room, Bedroom 2, Bedroom 3, Bedroom 4, Kitchen, Bedroom 1, Recreation Room, Bathroom 1, Bathroom 2, Bathroom 3, Half Bath
Basement Fully Finished, Walkout Level
Interior
Interior Features Carpet, Ceiling Fan(s), Dining Area, Kitchen - Gourmet, Skylight(s), Soaking Tub, Stall Shower, Walk-in Closet(s), Wood Floors
Hot Water Natural Gas
Heating Forced Air
Cooling Ceiling Fan(s), Central A/C
Flooring Ceramic Tile, Hardwood, Carpet
Fireplaces Number 1
Fireplaces Type Other
Equipment Built-In Microwave, Cooktop, Dishwasher, Exhaust Fan, Disposal, Oven - Wall
Furnishings No
Fireplace Y
Appliance Built-In Microwave, Cooktop, Dishwasher, Exhaust Fan, Disposal, Oven - Wall
Heat Source Natural Gas
Exterior
Parking Features Basement Garage, Garage Door Opener, Garage - Front Entry
Garage Spaces 2.0
Amenities Available Bike Trail, Club House, Common Grounds, Exercise Room, Fencing, Horse Trails, Jog/Walk Path, Picnic Area, Pool - Outdoor, Recreational Center, Security, Tennis Courts, Tot Lots/Playground
Water Access N
Accessibility None
Attached Garage 2
Total Parking Spaces 2
Garage Y
Building
Story 4
Foundation Brick/Mortar
Sewer Public Sewer
Water Public
Architectural Style Loft with Bedrooms
Level or Stories 4
Additional Building Above Grade, Below Grade
New Construction N
Schools
School District Prince George'S County Public Schools
Others
HOA Fee Include Lawn Care Front,Lawn Care Rear,Lawn Maintenance,Management,Pool(s),Reserve Funds,Snow Removal,Trash
Senior Community No
Tax ID 17155545391
Ownership Fee Simple
SqFt Source Assessor
Acceptable Financing Cash, FHA, Conventional, VA
Listing Terms Cash, FHA, Conventional, VA
Financing Cash,FHA,Conventional,VA
Special Listing Condition Standard
Read Less Info
Want to know what your home might be worth? Contact us for a FREE valuation!

Our team is ready to help you sell your home for the highest possible price ASAP

Bought with Gay Lynn Corens • KW United







