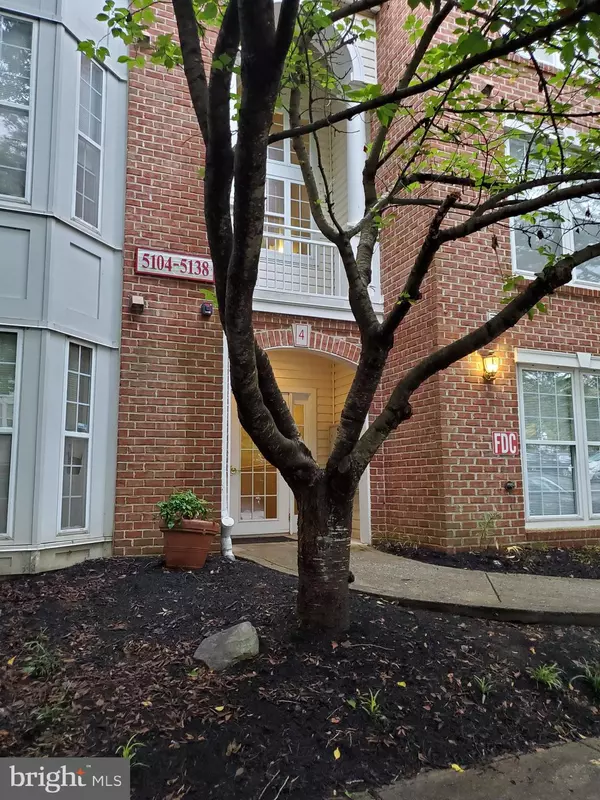$180,000
$184,900
2.7%For more information regarding the value of a property, please contact us for a free consultation.
3 Beds
2 Baths
1,400 SqFt
SOLD DATE : 12/30/2020
Key Details
Sold Price $180,000
Property Type Single Family Home
Sub Type Unit/Flat/Apartment
Listing Status Sold
Purchase Type For Sale
Square Footage 1,400 sqft
Price per Sqft $128
Subdivision Newtown
MLS Listing ID MDBC509256
Sold Date 12/30/20
Style Traditional
Bedrooms 3
Full Baths 2
HOA Fees $275/mo
HOA Y/N Y
Abv Grd Liv Area 1,400
Originating Board BRIGHT
Year Built 1995
Annual Tax Amount $2,737
Tax Year 2020
Property Description
Beautiful second floor condo in sought-after Owings Mills New Town at Silverbrook Wood offered by original owner. Large entry foyer with porcelain tile opens to a spacious living room and dining room, complete with gas fireplace, tiled surround & wood mantel. Laundry room off entry foyer includes Samsung front-loading washer & dryer, ample wire shelving & laminate flooring. Large master bedroom w/ huge his & hers closets with bright LED lighting, leads to a newly remodeled ensuite bathroom complete with soaking tub & LVT flooring. Two other carpeted bedrooms, one with a large walk-in closet & ceiling fan. Hall bathroom remodeled a few years ago with Kraftmaid cabinetry & porcelain tile. Gourmet kitchen has gigantic pantry, stainless steel appliances and an island! Hardwood floors in main areas and master bedroom. Secured building w/ intercom. Convenient to shopping and major highways
Location
State MD
County Baltimore
Zoning XX
Rooms
Main Level Bedrooms 3
Interior
Interior Features Breakfast Area, Carpet, Ceiling Fan(s), Crown Moldings, Dining Area, Floor Plan - Open, Intercom, Kitchen - Eat-In, Kitchen - Island, Pantry, Sprinkler System, Bathroom - Stall Shower, Wainscotting, Walk-in Closet(s), Window Treatments, Wood Floors
Hot Water Natural Gas
Heating Forced Air
Cooling Central A/C
Fireplaces Number 1
Equipment Dishwasher, Disposal, Dryer - Front Loading, Dryer - Gas, Dual Flush Toilets, ENERGY STAR Clothes Washer, ENERGY STAR Refrigerator, Exhaust Fan, Icemaker, Intercom, Oven - Self Cleaning, Oven/Range - Gas, Range Hood, Refrigerator, Stainless Steel Appliances, Washer - Front Loading, Water Heater - High-Efficiency
Fireplace Y
Appliance Dishwasher, Disposal, Dryer - Front Loading, Dryer - Gas, Dual Flush Toilets, ENERGY STAR Clothes Washer, ENERGY STAR Refrigerator, Exhaust Fan, Icemaker, Intercom, Oven - Self Cleaning, Oven/Range - Gas, Range Hood, Refrigerator, Stainless Steel Appliances, Washer - Front Loading, Water Heater - High-Efficiency
Heat Source Natural Gas
Exterior
Amenities Available Bike Trail, Club House, Common Grounds, Jog/Walk Path, Meeting Room, Picnic Area, Pool - Outdoor, Security, Tennis Courts, Tot Lots/Playground
Water Access N
Accessibility Doors - Lever Handle(s)
Garage N
Building
Story 1
Unit Features Garden 1 - 4 Floors
Sewer Public Sewer
Water Public
Architectural Style Traditional
Level or Stories 1
Additional Building Above Grade, Below Grade
New Construction N
Schools
Elementary Schools Call School Board
Middle Schools Call School Board
High Schools Call School Board
School District Baltimore County Public Schools
Others
HOA Fee Include Common Area Maintenance,Ext Bldg Maint,Pool(s),Snow Removal,Trash
Senior Community No
Tax ID 04022200021831
Ownership Condominium
Special Listing Condition Standard
Read Less Info
Want to know what your home might be worth? Contact us for a FREE valuation!

Our team is ready to help you sell your home for the highest possible price ASAP

Bought with Jennifer A Bayne • Long & Foster Real Estate, Inc.







