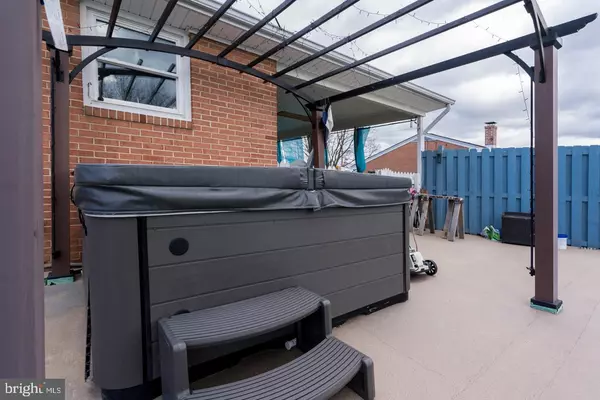$342,000
$339,900
0.6%For more information regarding the value of a property, please contact us for a free consultation.
4 Beds
2 Baths
1,932 SqFt
SOLD DATE : 01/14/2022
Key Details
Sold Price $342,000
Property Type Single Family Home
Sub Type Detached
Listing Status Sold
Purchase Type For Sale
Square Footage 1,932 sqft
Price per Sqft $177
Subdivision Wea-Villa
MLS Listing ID VAWI2000784
Sold Date 01/14/22
Style Ranch/Rambler
Bedrooms 4
Full Baths 2
HOA Y/N N
Abv Grd Liv Area 1,232
Originating Board BRIGHT
Year Built 1962
Annual Tax Amount $1,949
Tax Year 2021
Lot Size 0.332 Acres
Acres 0.33
Property Description
$5,000 SELLER CONCESSION toward costs or decorator allowance with an additional$2,500 in closing costs if an offer is presented by this Monday 12/13. There is something for everyone in this charming brick rambler that is nestled in a sought-after neighborhood and packed with upgrades. Starting from the top, the roof was updated with composite shingle in 2015 and an 8.5 kW solar system which includes an electric car charging station in the carport. Adding to the energy efficiency, all of the windows are low E vinyl that tilt in for easy cleaning. The carport has the option of storing your vehicle of choice or, with the included white picket fence, being used a covered patio for entertaining and dining before you jump in the pool or hot tub just a few steps away in the back. With privacy fencing around the pool area that was recently upgraded with a slip-resistant concrete deck sealant and includes a hot tub with a heavy-duty pergola, the opportunities to relax and experience the joys of your new home are endless. Beyond the private pool area, the fenced backyard includes a large shed with access on both sides, a large front yard for this third acre property that has ample parking in the driveway and private off-street parking. Stepping inside, the hardwood floors were recently refinished in the living room, dining room, and one of the four bedrooms this home has to offer. The newly renovated kitchen features stunning quartz countertops, tile backsplash, soft-close cabinetry with a floor to ceiling pantry and large drawers in the base cabinets on either side of the gas stove so everything is easily accessible. With 3 bedrooms and one full bathroom upstairs, there is also a family room and master suite in the basement with luxury vinyl plank flooring and a full bathroom featuring wood tile and a jetted bathtub. The partially finished basement has a laundry room with an expansive area that can be an indoor workshop or storage space to meet your needs. The home has a recently installed HVAC system for central air and heat. In close proximity to popular shopping destinations and commuting thoroughfares, 413 Imperial Street is the destination to call home.
Location
State VA
County Winchester City
Zoning MR
Rooms
Basement Partially Finished
Main Level Bedrooms 3
Interior
Hot Water Natural Gas
Heating Solar On Grid
Cooling Solar On Grid, Central A/C
Fireplace N
Heat Source Electric, Central, Natural Gas
Exterior
Garage Spaces 1.0
Pool Other, Pool/Spa Combo
Water Access N
Accessibility None
Total Parking Spaces 1
Garage N
Building
Story 2
Foundation Block
Sewer Public Sewer
Water Public
Architectural Style Ranch/Rambler
Level or Stories 2
Additional Building Above Grade, Below Grade
New Construction N
Schools
School District Winchester City Public Schools
Others
Senior Community No
Tax ID 332-06- - 5-
Ownership Fee Simple
SqFt Source Assessor
Special Listing Condition Standard
Read Less Info
Want to know what your home might be worth? Contact us for a FREE valuation!

Our team is ready to help you sell your home for the highest possible price ASAP

Bought with Rebecca Anne Wallace • Pearson Smith Realty, LLC







