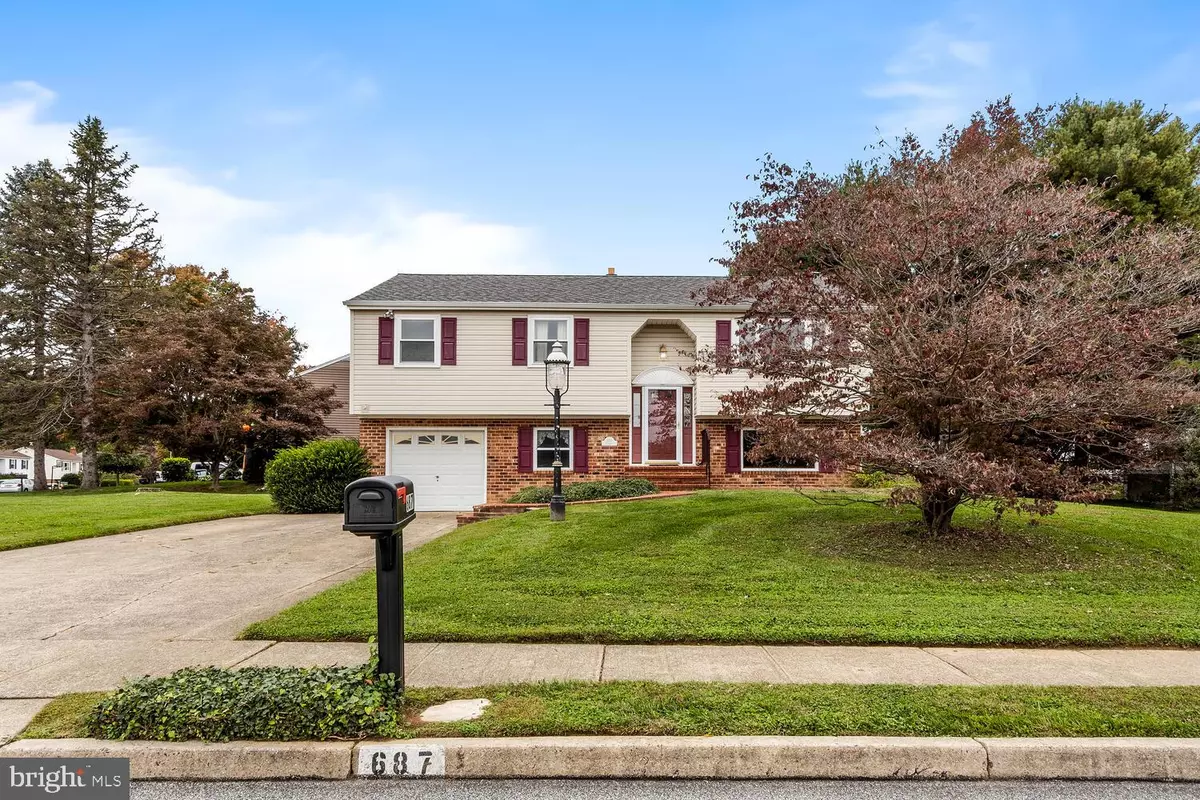$285,000
$285,000
For more information regarding the value of a property, please contact us for a free consultation.
3 Beds
2 Baths
1,932 SqFt
SOLD DATE : 12/10/2020
Key Details
Sold Price $285,000
Property Type Single Family Home
Sub Type Detached
Listing Status Sold
Purchase Type For Sale
Square Footage 1,932 sqft
Price per Sqft $147
Subdivision Hidden Valley
MLS Listing ID PADE530202
Sold Date 12/10/20
Style Bi-level
Bedrooms 3
Full Baths 1
Half Baths 1
HOA Y/N N
Abv Grd Liv Area 1,932
Originating Board BRIGHT
Year Built 1970
Annual Tax Amount $6,066
Tax Year 2019
Lot Size 0.391 Acres
Acres 0.39
Lot Dimensions 60.00 x 150.00
Property Description
Welcome to 687 Boxwood drive ! Located on a quiet street the first thing you will notice when pulling up to the home is all of the greenery the home has to offer.When going inside you will notice the home is a split-level.Going upstairs you have the nicely sized living room that gets plenty of natural light from the 3 large windows in the front of the home.The living and dining areas have hardwood throughout.The dining area has a breakfast bar that leads into the tiled updated kitchen.The kitchen has all stainless steal appliances, a dishwasher, built in microwave, and plenty of cabinets for all of your storage needs. There is a full bathroom on the main floor of the home and also has 3 nicely sized bedrooms on the floor as well.The bedrooms offer plenty of closet space for storage and the master bedroom has a jack and jill door to the full bathroom. Going downstairs you will find a large living space that can be used as a den or a playroom. The downstairs gives you access to the garage, the utility room with washer and dryer, and a sliding glass door to the large backyard area. There is also a built in brick wood burning fireplace to make it warm and cozy for the coming winter months.The downstairs also offers a half bathroom.Going outback you will find plenty of areas to garden and also a storage shed for your lawnmower and gardening tools. The home has central heat and air conditioning and a one car garage with access to the downstairs.In this market, this home wont last.Make your appointment today!
Location
State PA
County Delaware
Area Upper Chichester Twp (10409)
Zoning RES
Rooms
Basement Fully Finished
Main Level Bedrooms 3
Interior
Interior Features Bar, Breakfast Area, Ceiling Fan(s), Wood Floors
Hot Water Natural Gas
Heating Forced Air
Cooling Central A/C
Flooring Hardwood, Carpet, Ceramic Tile
Fireplaces Number 1
Fireplaces Type Brick
Equipment Dishwasher, Refrigerator, Built-In Microwave, Oven/Range - Gas, Washer, Dryer
Fireplace Y
Appliance Dishwasher, Refrigerator, Built-In Microwave, Oven/Range - Gas, Washer, Dryer
Heat Source Natural Gas
Laundry Lower Floor
Exterior
Parking Features Garage - Side Entry
Garage Spaces 1.0
Water Access N
Roof Type Shingle
Accessibility None
Attached Garage 1
Total Parking Spaces 1
Garage Y
Building
Story 2
Sewer Public Sewer
Water Public
Architectural Style Bi-level
Level or Stories 2
Additional Building Above Grade, Below Grade
New Construction N
Schools
School District Chichester
Others
Senior Community No
Tax ID 09-00-00425-01
Ownership Fee Simple
SqFt Source Assessor
Special Listing Condition Standard
Read Less Info
Want to know what your home might be worth? Contact us for a FREE valuation!

Our team is ready to help you sell your home for the highest possible price ASAP

Bought with Norman S Carey • RE/MAX Hometown Realtors







