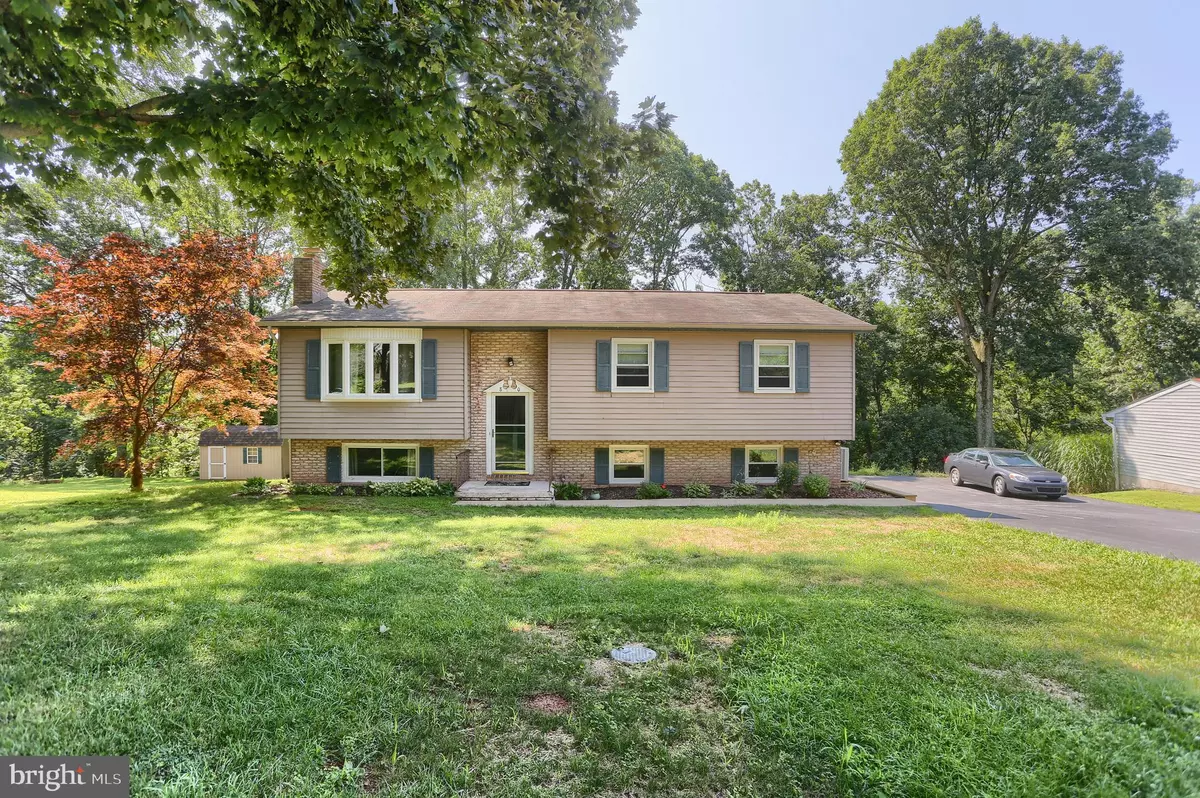$220,000
$220,000
For more information regarding the value of a property, please contact us for a free consultation.
3 Beds
3 Baths
2,245 SqFt
SOLD DATE : 09/25/2020
Key Details
Sold Price $220,000
Property Type Single Family Home
Sub Type Detached
Listing Status Sold
Purchase Type For Sale
Square Footage 2,245 sqft
Price per Sqft $97
Subdivision None Available
MLS Listing ID PAYK142828
Sold Date 09/25/20
Style Bi-level
Bedrooms 3
Full Baths 2
Half Baths 1
HOA Y/N N
Abv Grd Liv Area 1,348
Originating Board BRIGHT
Year Built 1974
Annual Tax Amount $3,320
Tax Year 2020
Lot Size 1.067 Acres
Acres 1.07
Property Description
Why pay rent when you could live very affordably and comfortably here in this sweet home bordering the woods?? Enjoy a nice view of the woods and watching wildlife while drinking your morning coffee on the back deck. Many updates in this home including replacement windows and sliding doors, new carpeting, three HVAC mini-split systems added for temperature comfort, and much more. Kitchen was updated during current ownership. Laundry was recently added in the nook just off the kitchen for convenience; however, original hookups are in the lower level. MBR features a private half bath and two closets. Spacious lower level with a coal stove to supplement heat adds a nice amount of living space. Plus there's a second full bath and generously sized hobby room as well in the lower level. Between the deck and a huge patio, there's loads of outdoor living/entertaining space in mild weather. Property extends well into the woods in the back. One year Cinch Home Warranty is included for peace of mind. Super convenient location, just minutes from many amenities, and yet offering the peace and quiet of country living. Add this sweet home to your must see list!!
Location
State PA
County York
Area Newberry Twp (15239)
Zoning RESIDENTIAL
Rooms
Other Rooms Living Room, Primary Bedroom, Bedroom 2, Bedroom 3, Kitchen, Family Room, Laundry, Hobby Room
Basement Full
Main Level Bedrooms 3
Interior
Interior Features Carpet, Ceiling Fan(s), Combination Kitchen/Dining, Pantry, Recessed Lighting
Hot Water Electric
Heating Baseboard - Electric
Cooling Ductless/Mini-Split
Equipment Built-In Microwave, Dishwasher, Washer, Dryer, Oven/Range - Electric
Fireplace N
Window Features Bay/Bow,Replacement
Appliance Built-In Microwave, Dishwasher, Washer, Dryer, Oven/Range - Electric
Heat Source Electric, Coal
Laundry Main Floor
Exterior
Exterior Feature Deck(s), Patio(s)
Parking Features Garage - Side Entry, Basement Garage
Garage Spaces 1.0
Water Access N
View Trees/Woods
Accessibility None
Porch Deck(s), Patio(s)
Attached Garage 1
Total Parking Spaces 1
Garage Y
Building
Story 1
Sewer Public Sewer
Water Public
Architectural Style Bi-level
Level or Stories 1
Additional Building Above Grade, Below Grade
New Construction N
Schools
Elementary Schools Red Mill
Middle Schools Crossroads
High Schools Red Land
School District West Shore
Others
Senior Community No
Tax ID 39-000-10-0024-00-00000
Ownership Fee Simple
SqFt Source Assessor
Acceptable Financing Cash, Conventional, VA, FHA
Listing Terms Cash, Conventional, VA, FHA
Financing Cash,Conventional,VA,FHA
Special Listing Condition Standard
Read Less Info
Want to know what your home might be worth? Contact us for a FREE valuation!

Our team is ready to help you sell your home for the highest possible price ASAP

Bought with Benjamin Shaw • Iron Valley Real Estate of York County







