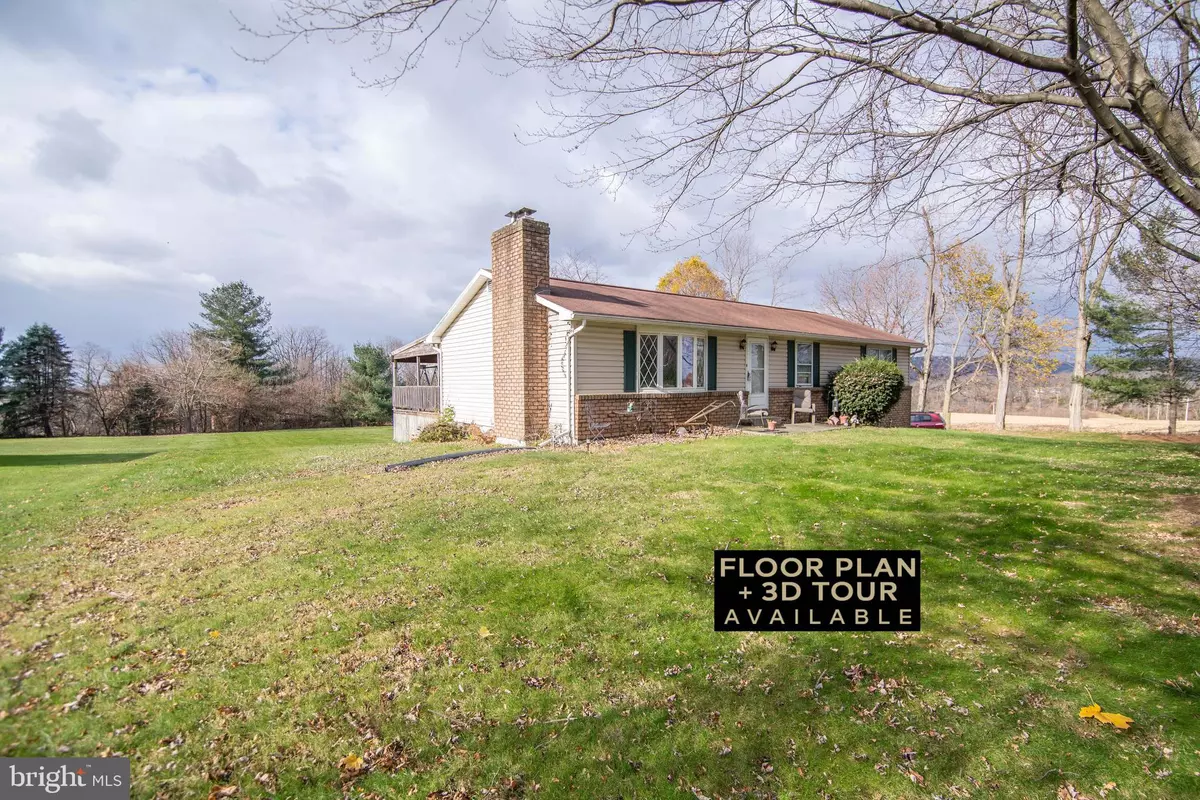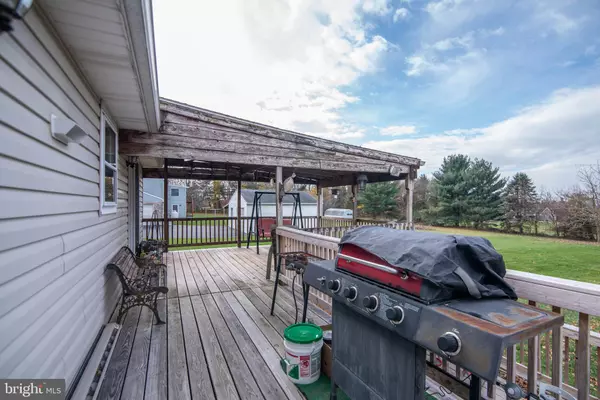$239,900
$239,900
For more information regarding the value of a property, please contact us for a free consultation.
4 Beds
2 Baths
2,302 SqFt
SOLD DATE : 01/14/2022
Key Details
Sold Price $239,900
Property Type Single Family Home
Sub Type Detached
Listing Status Sold
Purchase Type For Sale
Square Footage 2,302 sqft
Price per Sqft $104
Subdivision None Available
MLS Listing ID PAYK2009908
Sold Date 01/14/22
Style Ranch/Rambler
Bedrooms 4
Full Baths 2
HOA Y/N N
Abv Grd Liv Area 1,352
Originating Board BRIGHT
Year Built 1980
Annual Tax Amount $3,989
Tax Year 2021
Lot Size 0.950 Acres
Acres 0.95
Property Description
4-bedroom rancher on an almost 1-acre lot. Large back yard with peaceful farm views. Extra-large deck with roof is perfect to appreciate the fantastic views and lots of deer. Kitchen opens to the dining room. Living room has a large brick wood-burning fireplace for cozy evenings by the fire. Finished walk-out basement with its own kitchen serves as an in-law suite. Newer furnace and central A/C with original electric baseboard heat. Just a few modifications will make this your forever home. Bonus- 40'x40' Slab poured and ready for a spectacular Garage and work shop! This rural setting can't be beat!
Location
State PA
County York
Area Heidelberg Twp (15230)
Zoning RESIDENTIAL
Rooms
Basement Daylight, Partial, Full, Heated, Outside Entrance, Partially Finished, Walkout Level
Main Level Bedrooms 3
Interior
Interior Features 2nd Kitchen, Family Room Off Kitchen, Floor Plan - Open, Kitchen - Island
Hot Water Propane
Heating Forced Air
Cooling Central A/C
Flooring Carpet, Tile/Brick
Fireplaces Type Brick, Wood
Equipment Refrigerator, Microwave, Water Heater
Furnishings No
Fireplace Y
Appliance Refrigerator, Microwave, Water Heater
Heat Source Propane - Owned
Laundry Has Laundry
Exterior
Exterior Feature Patio(s)
Garage Spaces 7.0
Water Access N
View Scenic Vista
Roof Type Asphalt
Street Surface Paved
Accessibility Level Entry - Main
Porch Patio(s)
Road Frontage Public
Total Parking Spaces 7
Garage N
Building
Lot Description Partly Wooded
Story 2
Foundation Block
Sewer On Site Septic
Water Well
Architectural Style Ranch/Rambler
Level or Stories 2
Additional Building Above Grade, Below Grade
New Construction N
Schools
School District Spring Grove Area
Others
Pets Allowed Y
Senior Community No
Tax ID 30-000-DE-0042-H0-00000
Ownership Fee Simple
SqFt Source Assessor
Acceptable Financing Cash, Conventional, FHA, USDA, VA
Listing Terms Cash, Conventional, FHA, USDA, VA
Financing Cash,Conventional,FHA,USDA,VA
Special Listing Condition Standard
Pets Allowed No Pet Restrictions
Read Less Info
Want to know what your home might be worth? Contact us for a FREE valuation!

Our team is ready to help you sell your home for the highest possible price ASAP

Bought with Zakary A Klinedinst • EXP Realty, LLC







