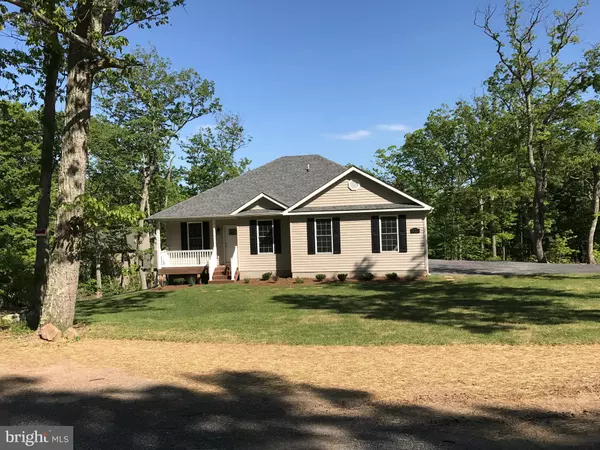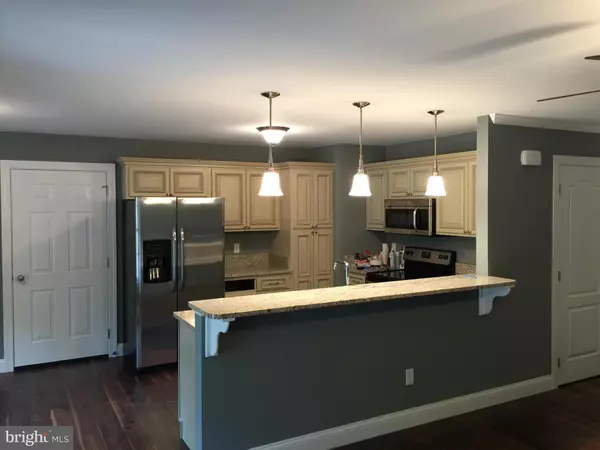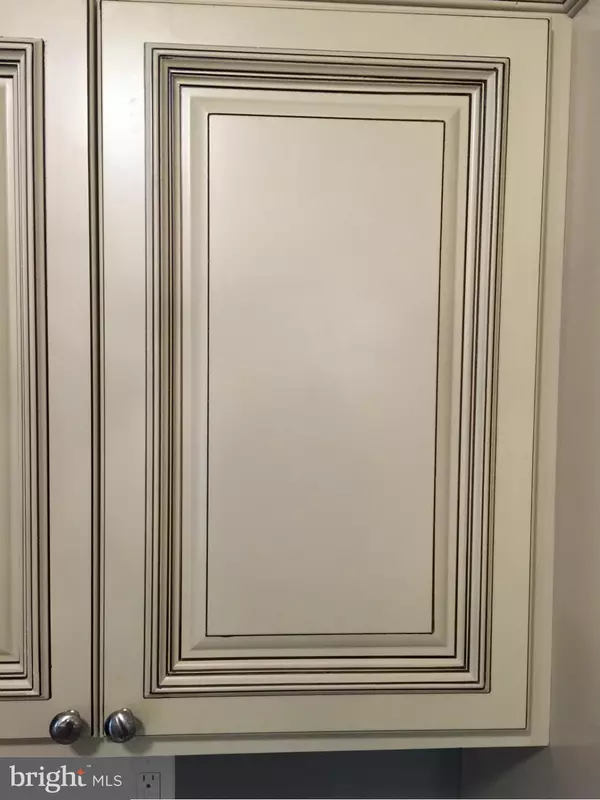$244,000
$239,900
1.7%For more information regarding the value of a property, please contact us for a free consultation.
3 Beds
2 Baths
1,500 SqFt
SOLD DATE : 04/02/2020
Key Details
Sold Price $244,000
Property Type Single Family Home
Sub Type Detached
Listing Status Sold
Purchase Type For Sale
Square Footage 1,500 sqft
Price per Sqft $162
Subdivision Shawneeland
MLS Listing ID VAFV155026
Sold Date 04/02/20
Style Raised Ranch/Rambler
Bedrooms 3
Full Baths 2
HOA Y/N N
Abv Grd Liv Area 1,500
Originating Board BRIGHT
Year Built 2020
Annual Tax Amount $18
Tax Year 2019
Lot Size 0.300 Acres
Acres 0.3
Property Description
BUILDER SPECIAL ALL HARDWOOD (INCLUDING BEDROOMS) AND TILE BATHS. To be completed by end of March!Nice flat lot close to the entrance of subdivision. See document tabs for information. 3 bed, 2 full bath (large master w/ sitting area & Lg. walk in closet),hip roof, full basement,Hardwood main areas 2 car garage. Tile in baths. Upgraded raised panel cabinets built in microwave, electric oven, dishwasher, refrigerator. Oversized Trim package, 2 car garage and unfinished basement. Public water.
Location
State VA
County Frederick
Zoning R5
Rooms
Other Rooms Dining Room, Primary Bedroom, Bedroom 2, Bedroom 3, Kitchen, Basement, Great Room
Basement Full
Main Level Bedrooms 3
Interior
Interior Features Breakfast Area, Primary Bath(s), Wood Floors, Floor Plan - Open
Hot Water Electric
Heating Heat Pump(s)
Cooling Ceiling Fan(s), Central A/C
Equipment Washer/Dryer Hookups Only, Dishwasher, Microwave, Oven/Range - Electric, Refrigerator
Fireplace N
Appliance Washer/Dryer Hookups Only, Dishwasher, Microwave, Oven/Range - Electric, Refrigerator
Heat Source Electric
Exterior
Exterior Feature Porch(es)
Parking Features Garage Door Opener, Garage - Front Entry
Garage Spaces 2.0
Utilities Available Phone Available
Water Access N
Roof Type Shingle,Architectural Shingle
Street Surface Black Top
Accessibility None
Porch Porch(es)
Road Frontage Public
Attached Garage 2
Total Parking Spaces 2
Garage Y
Building
Lot Description Cul-de-sac
Story 2
Foundation Passive Radon Mitigation, Concrete Perimeter
Sewer Septic < # of BR
Water Public
Architectural Style Raised Ranch/Rambler
Level or Stories 2
Additional Building Above Grade, Below Grade
New Construction Y
Schools
Elementary Schools Indian Hollow
Middle Schools Frederick County
High Schools James Wood
School District Frederick County Public Schools
Others
Senior Community No
Tax ID 49A01 116 27
Ownership Fee Simple
SqFt Source Estimated
Horse Property N
Special Listing Condition Standard
Read Less Info
Want to know what your home might be worth? Contact us for a FREE valuation!

Our team is ready to help you sell your home for the highest possible price ASAP

Bought with Kira Grubb • ERA Oakcrest Realty, Inc.







