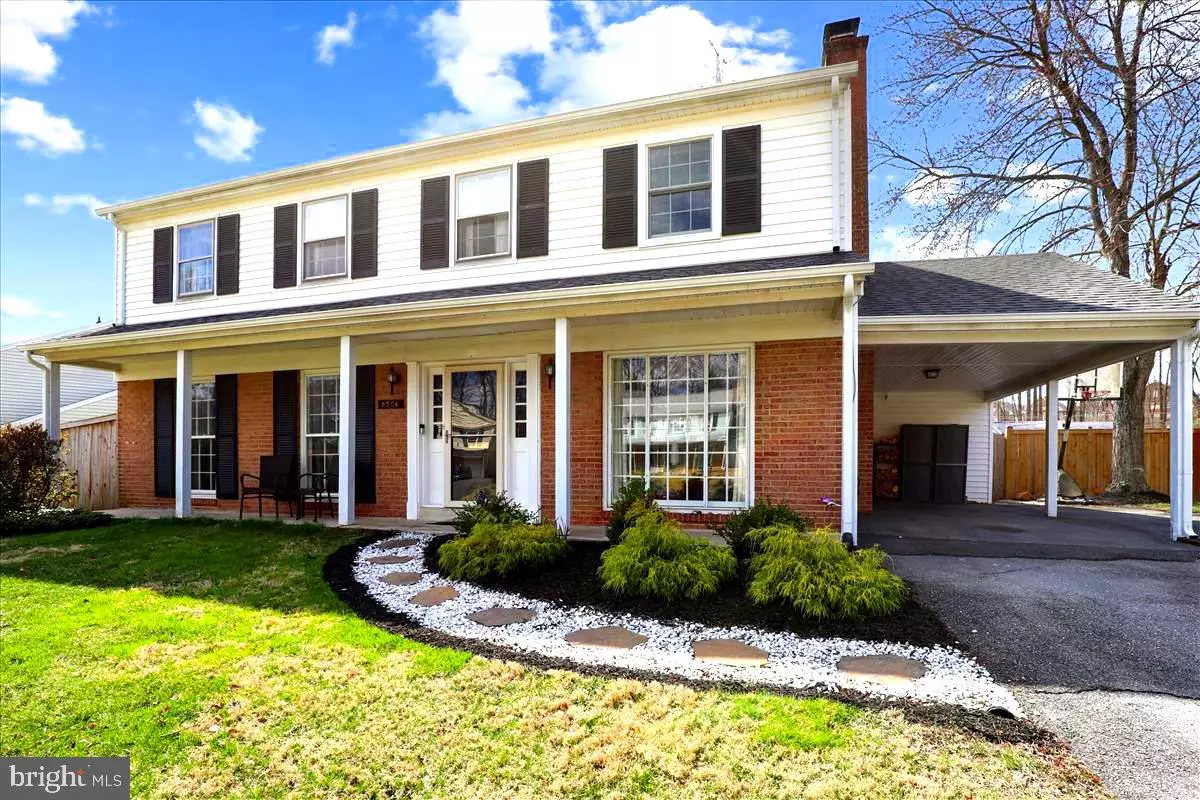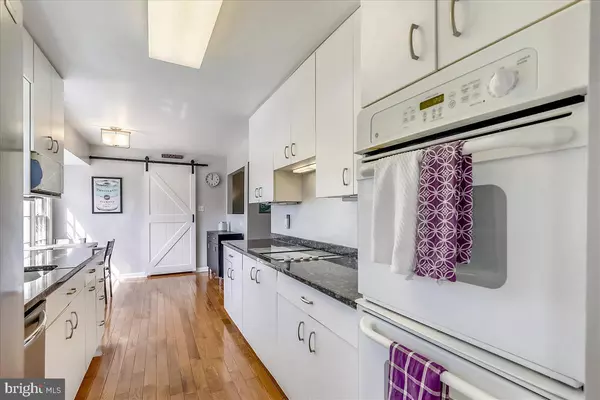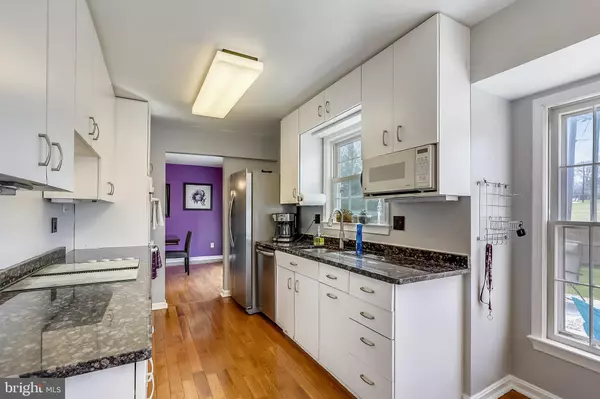$850,000
$849,900
For more information regarding the value of a property, please contact us for a free consultation.
4 Beds
3 Baths
2,810 SqFt
SOLD DATE : 05/13/2022
Key Details
Sold Price $850,000
Property Type Single Family Home
Sub Type Detached
Listing Status Sold
Purchase Type For Sale
Square Footage 2,810 sqft
Price per Sqft $302
Subdivision Regency Estates
MLS Listing ID MDMC2042910
Sold Date 05/13/22
Style Colonial
Bedrooms 4
Full Baths 2
Half Baths 1
HOA Y/N N
Abv Grd Liv Area 2,250
Originating Board BRIGHT
Year Built 1969
Annual Tax Amount $7,936
Tax Year 2022
Lot Size 10,163 Sqft
Acres 0.23
Property Description
Welcome to this beautiful and spacious colonial ready to move in and enjoy!! Bright and sun filled, this house is gorgeous!! Be sure to click on and see the virtual tour! Main level w/ eat in kitchen w/ granite counters and large window at seating area. There is a barn door to mud room w/ washer/dryer, sink and door to carport. Enjoy the separate dining room w/ sliding glass door to backyard, large open living room w/ light from almost floor to ceiling windows in front. Also a second family room off of the kitchen w beautiful brick wood burning fireplace. Second level w/ four bedrooms, spacious closets and large primary bedroom w/ dressing area w/ make up table, walk in closet and en suite bath. Lower level is beautifully finished and also has a huge storage/work out space as well. Close to schools, Cabin John Regional Park, Cabin John Center and all the great restaurants there as well as Park Potomac and all that it has to offer.
Location
State MD
County Montgomery
Zoning R90
Rooms
Other Rooms Living Room, Dining Room, Primary Bedroom, Bedroom 2, Bedroom 3, Bedroom 4, Kitchen, Family Room, Foyer, Mud Room, Storage Room, Bathroom 2, Primary Bathroom
Basement Partially Finished
Interior
Interior Features Breakfast Area, Family Room Off Kitchen, Floor Plan - Traditional, Formal/Separate Dining Room, Kitchen - Eat-In, Kitchen - Galley, Recessed Lighting, Walk-in Closet(s), Wood Floors
Hot Water Natural Gas
Heating Central, Forced Air
Cooling Central A/C
Flooring Hardwood, Carpet
Fireplaces Number 1
Equipment Cooktop, Dishwasher, Disposal, Dryer, Exhaust Fan, Microwave, Oven - Wall, Refrigerator, Washer
Furnishings No
Fireplace Y
Appliance Cooktop, Dishwasher, Disposal, Dryer, Exhaust Fan, Microwave, Oven - Wall, Refrigerator, Washer
Heat Source Natural Gas
Exterior
Exterior Feature Patio(s)
Garage Spaces 5.0
Water Access N
Roof Type Asphalt,Shingle
Accessibility None
Porch Patio(s)
Total Parking Spaces 5
Garage N
Building
Story 3
Foundation Block
Sewer Public Sewer
Water Public
Architectural Style Colonial
Level or Stories 3
Additional Building Above Grade, Below Grade
New Construction N
Schools
Elementary Schools Beverly Farms
Middle Schools Herbert Hoover
High Schools Winston Churchill
School District Montgomery County Public Schools
Others
Pets Allowed Y
Senior Community No
Tax ID 160400105955
Ownership Fee Simple
SqFt Source Assessor
Horse Property N
Special Listing Condition Standard
Pets Allowed No Pet Restrictions
Read Less Info
Want to know what your home might be worth? Contact us for a FREE valuation!

Our team is ready to help you sell your home for the highest possible price ASAP

Bought with Emily J Nwokoye • Sold 100 Real Estate, Inc.







