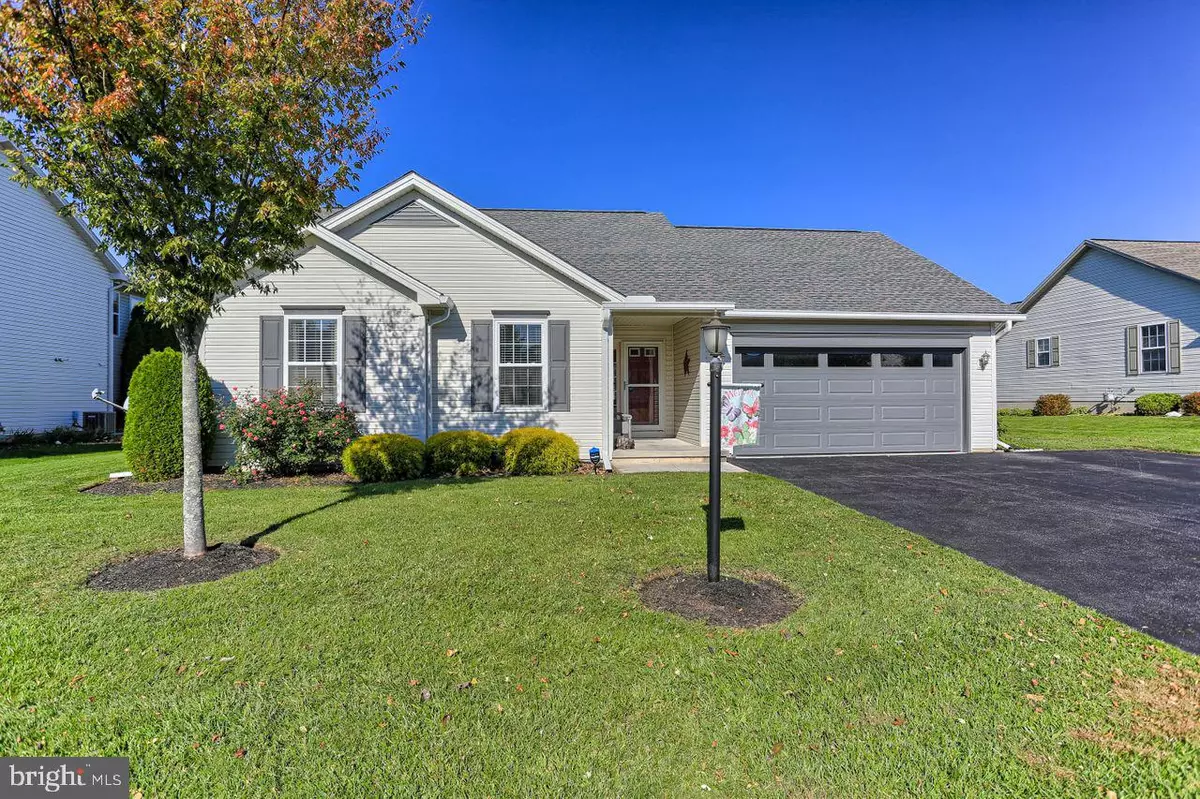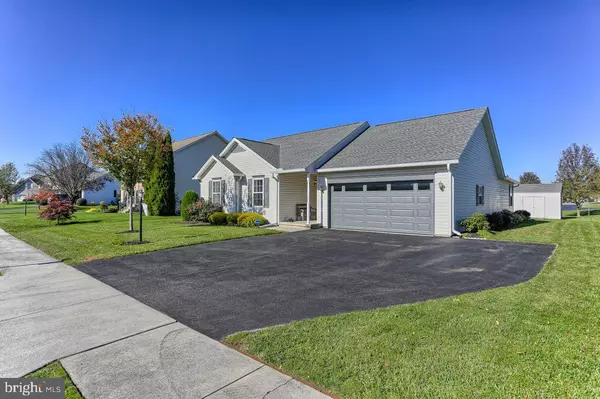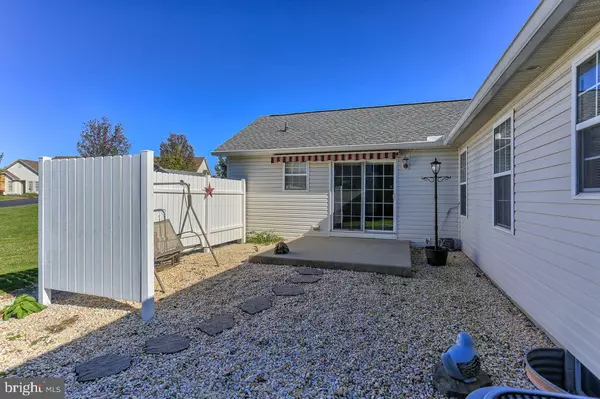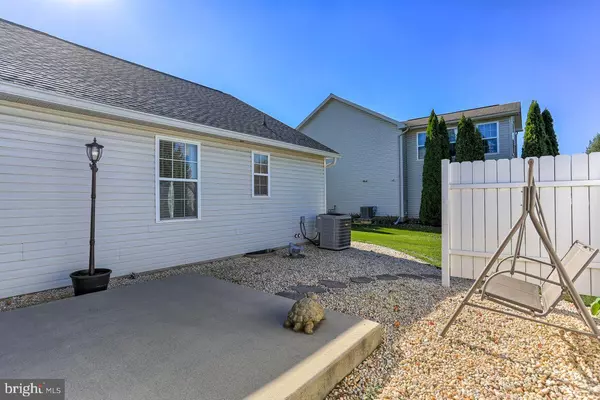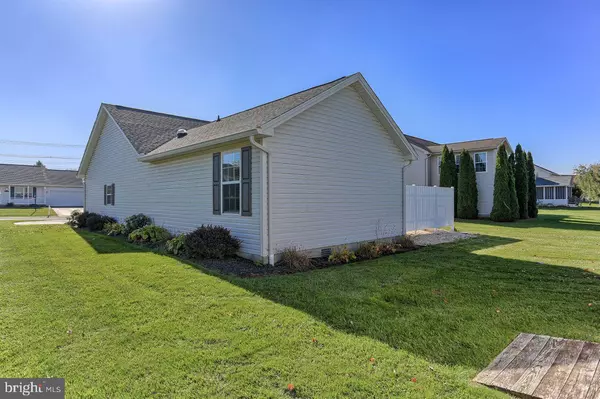$265,000
$259,900
2.0%For more information regarding the value of a property, please contact us for a free consultation.
3 Beds
3 Baths
1,566 SqFt
SOLD DATE : 12/09/2020
Key Details
Sold Price $265,000
Property Type Single Family Home
Sub Type Detached
Listing Status Sold
Purchase Type For Sale
Square Footage 1,566 sqft
Price per Sqft $169
Subdivision Wellington Greens
MLS Listing ID PAYK148466
Sold Date 12/09/20
Style Ranch/Rambler
Bedrooms 3
Full Baths 2
Half Baths 1
HOA Fees $18/ann
HOA Y/N Y
Abv Grd Liv Area 1,566
Originating Board BRIGHT
Year Built 1998
Annual Tax Amount $5,193
Tax Year 2020
Lot Size 10,002 Sqft
Acres 0.23
Property Description
Everyone is looking for that upscale modern rancher that is move-in ready and HERE IT IS! From the laminate wood floors, to the gorgeous kitchen with stainless steel appliances, to the large family room addition in the back, this home has every single thing you want. Three bedrooms, 2 1/2 baths, roomy 2-car garage, lovely patio area with Sunsetter awning, a shed with electric and a double door for easy access, and a huuuuge waterproofed unfinished basement. This one-owner home was meticulously maintained and updated all along the way. When you walk in the front door, you're going to think it's newly built! Plan your showing now so you don't miss out.
Location
State PA
County York
Area West Manchester Twp (15251)
Zoning OPEN SPACE ZONE
Rooms
Other Rooms Living Room, Bedroom 2, Bedroom 3, Kitchen, Family Room, Basement, Bedroom 1, Laundry, Bathroom 1, Bathroom 2, Bathroom 3
Basement Partial, Unfinished, Sump Pump, Space For Rooms
Main Level Bedrooms 3
Interior
Hot Water Natural Gas
Heating Forced Air
Cooling Central A/C
Equipment Stainless Steel Appliances, Washer, Dryer, Dishwasher, Cooktop, Refrigerator, Oven - Wall
Appliance Stainless Steel Appliances, Washer, Dryer, Dishwasher, Cooktop, Refrigerator, Oven - Wall
Heat Source Natural Gas
Laundry Main Floor
Exterior
Exterior Feature Patio(s)
Parking Features Garage Door Opener
Garage Spaces 6.0
Water Access N
Roof Type Asphalt,Shingle
Accessibility 32\"+ wide Doors
Porch Patio(s)
Attached Garage 2
Total Parking Spaces 6
Garage Y
Building
Lot Description Cleared, Landscaping
Story 1
Sewer Public Sewer
Water Public
Architectural Style Ranch/Rambler
Level or Stories 1
Additional Building Above Grade, Below Grade
New Construction N
Schools
Middle Schools West York Area
High Schools West York Area
School District West York Area
Others
HOA Fee Include Common Area Maintenance
Senior Community No
Tax ID 51-000-44-0133-00-00000
Ownership Fee Simple
SqFt Source Assessor
Acceptable Financing Cash, Conventional, FHA, VA
Listing Terms Cash, Conventional, FHA, VA
Financing Cash,Conventional,FHA,VA
Special Listing Condition Standard
Read Less Info
Want to know what your home might be worth? Contact us for a FREE valuation!

Our team is ready to help you sell your home for the highest possible price ASAP

Bought with Renee Lloyd • RE/MAX Patriots


