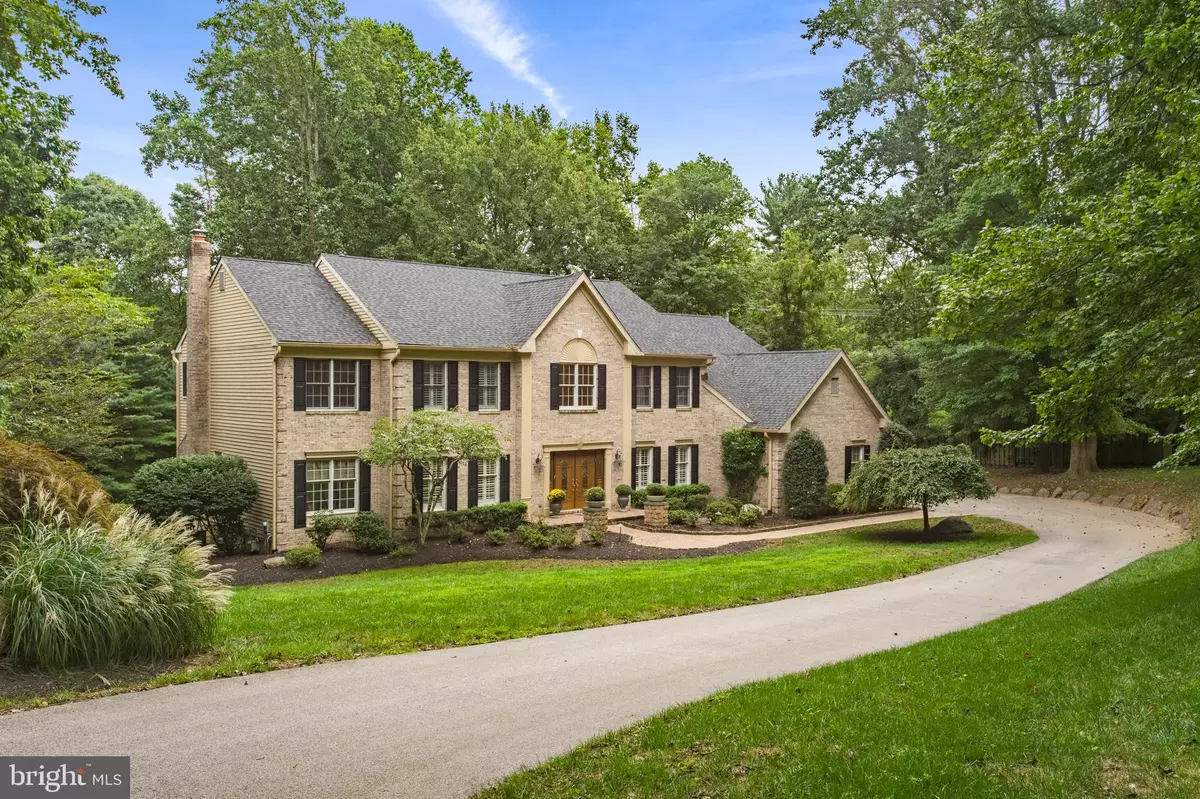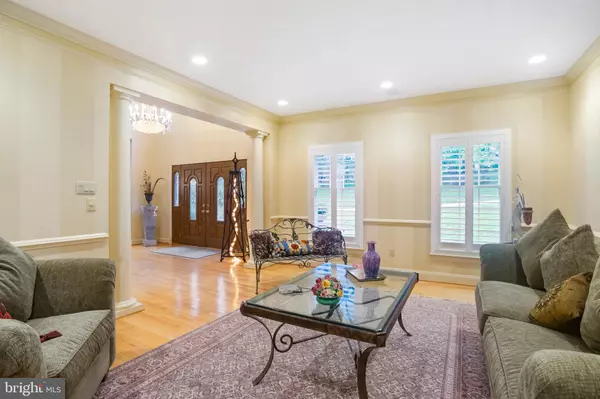$850,000
$875,000
2.9%For more information regarding the value of a property, please contact us for a free consultation.
4 Beds
4 Baths
4,830 SqFt
SOLD DATE : 03/04/2021
Key Details
Sold Price $850,000
Property Type Single Family Home
Sub Type Detached
Listing Status Sold
Purchase Type For Sale
Square Footage 4,830 sqft
Price per Sqft $175
Subdivision Springton Chase
MLS Listing ID PADE526598
Sold Date 03/04/21
Style Traditional
Bedrooms 4
Full Baths 3
Half Baths 1
HOA Fees $20/ann
HOA Y/N Y
Abv Grd Liv Area 4,830
Originating Board BRIGHT
Year Built 1994
Annual Tax Amount $18,691
Tax Year 2019
Lot Size 1.068 Acres
Acres 1.07
Lot Dimensions 26.00 x 204.00
Property Description
Welcome home to 30 Kingston Rd. A stately brick colonial nestled in the sought after Springton Chase neighborhood on just over an acre. This 4 bedroom and 3.1 bathroom home features multiple NEW upgrades: roof (2019), gutters, tankless Bosch water heater (2018), low maintenance deck and both HVACs (2019). NATURAL GAS. Upgraded home in a mature established community. Elegant cobblestone driveway entrance leads to the secluded location of the home. Paver walkway winds to the inviting front entryway with pillars complimenting the porch and grand double front doors. Two-story foyer. Formal dining room with butler's pantry. Formal living room. Kitchen with new stainless-steel appliances, gas stove, granite countertops, coffee nook, large island with pendant lighting and WALK IN Pantry. Kitchen opens into two-story breakfast room with doorway to back deck. Spacious family room with brick gas fireplace. HOME OFFICE with French doors and custom built-ins. Just off the kitchen is the laundry room with laundry sink, closet, deck entrance and garage entrance. Powder room and hall coat closet complete the main floor. Front and back staircases lead to the second floor. Secluded master suite with 2 walk-in closets and sitting room. Master bathroom with skylights, jetted tub, linen closet, luxury shower with frameless glass door, 2 sink vanities and additional makeup vanity. Hallway with sitting area overlooks the breakfast room and foyer. Bedroom with en suite bathroom, 2 additional bedrooms shared a Jack and Jill bathroom and hall linen closet complete upper level. Unfinished walkout basement with rough in plumbing for a bathroom, Just waiting to be finished! Great storage space. HELLO backyard entertainment. Great yard and gorgeous low maintenance back deck with ample entertainment space. Pergola for the perfect dining setting. Lush green views. Stack stone grill master station. Surround sound system throughout the home and flows to the outside too. Large storage shed under deck. Paver patio at basement sliders. Plenty of recessed lights throughout the home but also an abundance of natural light through many windows and skylights! HARDWOOD floors throughout most of the home. 3 Car Garage. Brick and wood siding exterior. WHOLE HOUSE GENERATOR!! IDEAL Upper Providence location. Minutes to many outdoor adventures like Ridley Creek State Park, Tyler Arboretum, Rose Tree Park and much more. Quick access to Rt 3, Rt 476 & Rt 1 for an easy commute. 25 minutes to the PHL airport. Close to all the shops, dining and happenings of the Media Borough. Not far from the new Ellis Preserve with shops, dining and WHOLE FOODS! Award winning Rose Tree Media School District. Don't miss out on this beautiful home. Make an appointment today! Home is where your story begins!
Location
State PA
County Delaware
Area Upper Providence Twp (10435)
Zoning RESIDENTIAL
Direction Northwest
Rooms
Other Rooms Living Room, Dining Room, Primary Bedroom, Sitting Room, Bedroom 2, Bedroom 3, Bedroom 4, Kitchen, Family Room, Basement, Foyer, Breakfast Room, Laundry, Office, Bathroom 2, Bathroom 3, Primary Bathroom, Half Bath
Basement Full, Daylight, Partial, Poured Concrete, Walkout Level, Unfinished, Windows
Interior
Interior Features Additional Stairway, Butlers Pantry, Built-Ins, Crown Moldings, Family Room Off Kitchen, Formal/Separate Dining Room, Kitchen - Eat-In, Kitchen - Island, Pantry, Recessed Lighting, Skylight(s), Soaking Tub, Stall Shower, Upgraded Countertops, Walk-in Closet(s), Wood Floors
Hot Water Natural Gas, Tankless
Heating Forced Air, Programmable Thermostat
Cooling Central A/C
Flooring Hardwood, Ceramic Tile
Fireplaces Number 1
Fireplaces Type Gas/Propane, Brick
Equipment Water Heater - Tankless
Fireplace Y
Appliance Water Heater - Tankless
Heat Source Natural Gas
Laundry Main Floor
Exterior
Exterior Feature Deck(s), Patio(s)
Parking Features Additional Storage Area, Garage - Side Entry, Garage Door Opener, Inside Access, Oversized
Garage Spaces 9.0
Water Access N
View Trees/Woods
Roof Type Asphalt
Accessibility None
Porch Deck(s), Patio(s)
Attached Garage 3
Total Parking Spaces 9
Garage Y
Building
Lot Description Backs to Trees, Front Yard, Irregular, Private, Rear Yard, Secluded, SideYard(s)
Story 2
Sewer Public Sewer
Water Public
Architectural Style Traditional
Level or Stories 2
Additional Building Above Grade, Below Grade
New Construction N
Schools
Elementary Schools Rose Tree
Middle Schools Springton Lake
High Schools Penncrest
School District Rose Tree Media
Others
Senior Community No
Tax ID 35-00-00784-52
Ownership Fee Simple
SqFt Source Estimated
Special Listing Condition Standard
Read Less Info
Want to know what your home might be worth? Contact us for a FREE valuation!

Our team is ready to help you sell your home for the highest possible price ASAP

Bought with John S Duffy • Duffy Real Estate-Narberth







