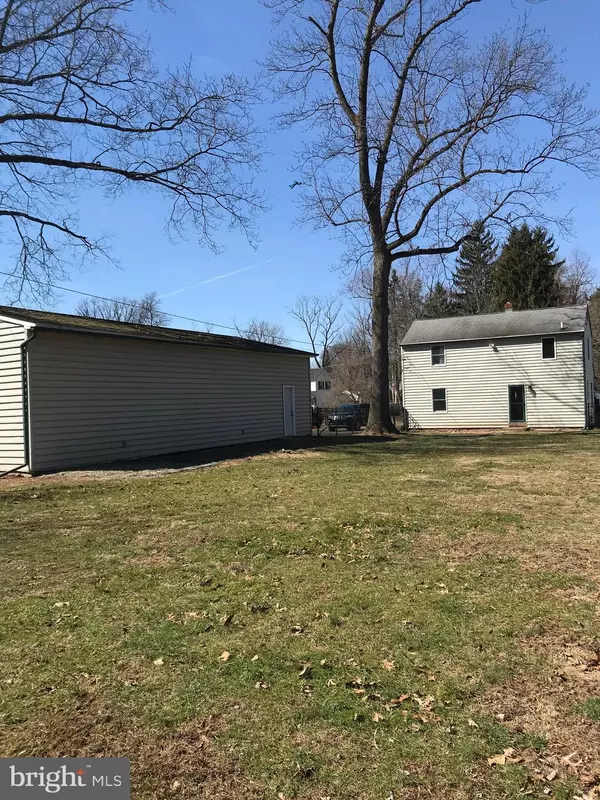$350,000
$349,900
For more information regarding the value of a property, please contact us for a free consultation.
3 Beds
1 Bath
1,254 SqFt
SOLD DATE : 04/30/2021
Key Details
Sold Price $350,000
Property Type Single Family Home
Sub Type Detached
Listing Status Sold
Purchase Type For Sale
Square Footage 1,254 sqft
Price per Sqft $279
Subdivision Delmont Manor
MLS Listing ID PABU522404
Sold Date 04/30/21
Style Traditional
Bedrooms 3
Full Baths 1
HOA Y/N N
Abv Grd Liv Area 1,254
Originating Board BRIGHT
Year Built 1955
Annual Tax Amount $4,513
Tax Year 2020
Lot Size 0.344 Acres
Acres 0.34
Lot Dimensions 75.00 x 200.00
Property Description
A rare listing in Warminster is now waiting for you. Let's face it. Any listing these days is rare. This home has many updates to it and was meticulously cared for as you will find when you schedule your tour. Newer windows, newer HVAC, Brand new HW heater installed 2021, and an oversized garage that will make all your neighbors jealous. Garage is large enough for 2 hydraulic car lifts if desired. The back yard is private and completely fenced in. Inside this home you will find a nicely sized main living area with large windows to allow in tons of natural light. There is also a lovely formal dining room just off the kitchen complete with newer hardwood floors. Upstairs you'll find 3 nicely sized bedrooms and a full bath. This home is located in a great neighborhood that is conveniently located to all major roads such as Rte 611, Rte 263, County Line Rd, minutes from the PA turnpike. All this home needs is a coat of paint and a new owner. Call for details or any questions. Schedule your tour soon.
Location
State PA
County Bucks
Area Warminster Twp (10149)
Zoning R2
Rooms
Basement Full, Unfinished
Interior
Interior Features Carpet, Dining Area, Floor Plan - Traditional, Recessed Lighting, Wood Floors
Hot Water Natural Gas
Heating Forced Air, Hot Water
Cooling Central A/C
Flooring Carpet, Hardwood
Fireplace N
Window Features Energy Efficient,Double Hung
Heat Source Natural Gas
Laundry Basement
Exterior
Parking Features Garage - Front Entry, Garage Door Opener, Oversized, Other
Garage Spaces 10.0
Fence Fully
Water Access N
Roof Type Architectural Shingle
Accessibility Doors - Swing In
Total Parking Spaces 10
Garage Y
Building
Story 2
Sewer Public Sewer
Water Public
Architectural Style Traditional
Level or Stories 2
Additional Building Above Grade, Below Grade
Structure Type Dry Wall
New Construction N
Schools
School District Centennial
Others
Senior Community No
Tax ID 49-006-164
Ownership Fee Simple
SqFt Source Assessor
Special Listing Condition Standard
Read Less Info
Want to know what your home might be worth? Contact us for a FREE valuation!

Our team is ready to help you sell your home for the highest possible price ASAP

Bought with Anthony F DiCicco • RE/MAX Elite







